1043 Crestwood Circle, St Charles, Illinois 60175
$410,000
|
Sold
|
|
| Status: | Closed |
| Sqft: | 2,542 |
| Cost/Sqft: | $165 |
| Beds: | 3 |
| Baths: | 4 |
| Year Built: | 2001 |
| Property Taxes: | $9,862 |
| Days On Market: | 2005 |
| Lot Size: | 0,00 |
Description
Wow. This Oak Crest townhome is one not to be missed. This beauty boasts 3 bedrooms with 3 1/2 baths & a full, finished walk-out basement! Hardwood floors are featured throughout your main level. Airy & bright two story family room offers stunning views of nature with a vaulted ceiling & fireplace! Spacious kitchen features granite counters, double ovens, pendant lighting, crown molding, abundant cabinetry & eating area with views of your sunroom. Picture perfect sunroom with skylights & access to your deck surrounded by mature trees. Crown molding & a chair rail are in your dining room. First floor laundry offers sink & cabinetry. Vaulted master suite with walk-in closet & linen closet. Spacious master bath with double sinks! Additional bedrooms, hall bath & linen closet complete this second level. Finished, walk out basement offers second family room with fireplace, bar/office area, access to both screened-in porch & brick paver patio, full bath & abundant storage. Two car attached garage with a brick paver driveway! This home is ideally located... just steps from Randall Rd. offering easy access downtown St. Charles, Geneva & the Geneva commons. Welcome home.
Property Specifics
| Condos/Townhomes | |
| 2 | |
| — | |
| 2001 | |
| Full,Walkout | |
| ASPEN | |
| No | |
| — |
| Kane | |
| Oak Crest | |
| 294 / Monthly | |
| Insurance,Lawn Care,Snow Removal | |
| Public | |
| Public Sewer | |
| 10801546 | |
| 0929229086 |
Nearby Schools
| NAME: | DISTRICT: | DISTANCE: | |
|---|---|---|---|
|
High School
St Charles North High School |
303 | Not in DB | |
Property History
| DATE: | EVENT: | PRICE: | SOURCE: |
|---|---|---|---|
| 21 Sep, 2020 | Sold | $410,000 | MRED MLS |
| 5 Aug, 2020 | Under contract | $419,900 | MRED MLS |
| 31 Jul, 2020 | Listed for sale | $419,900 | MRED MLS |

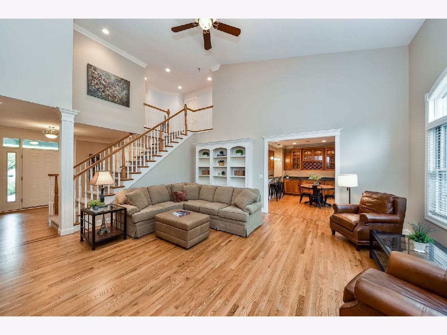
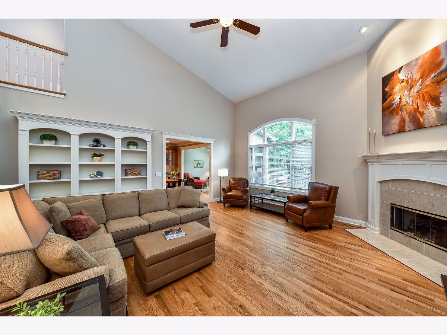
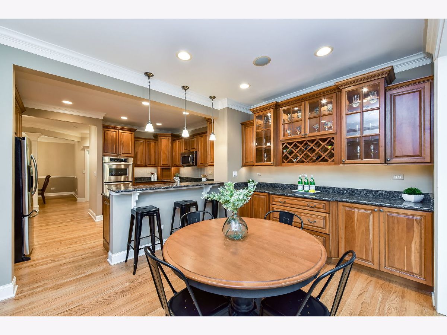
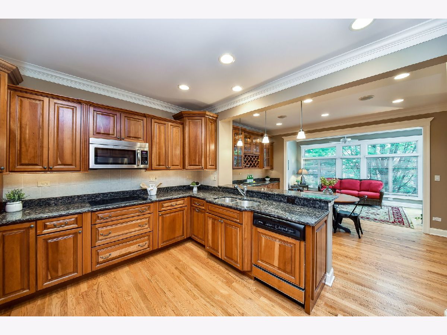
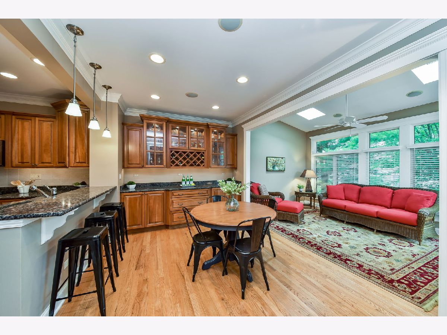
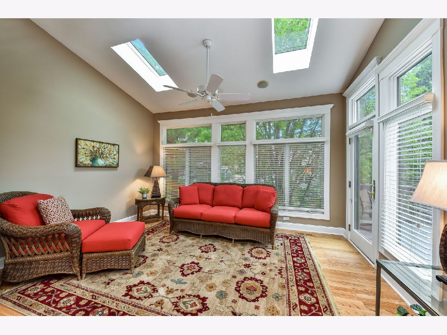
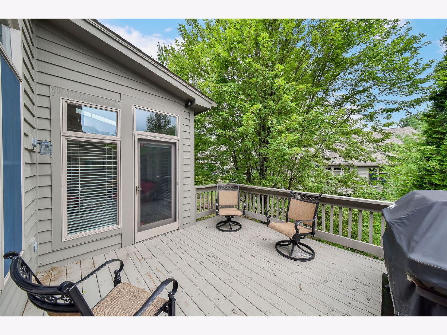
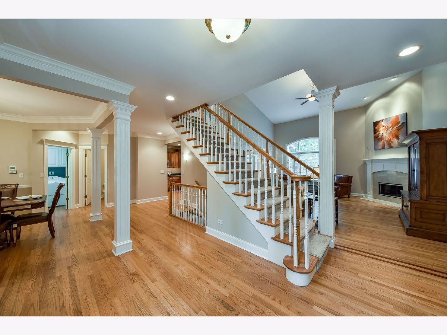
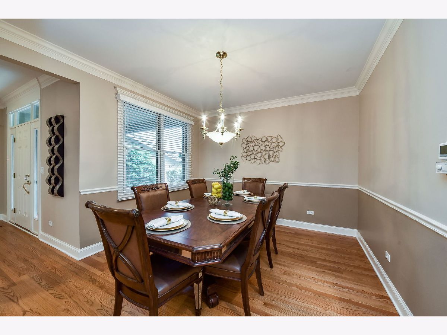
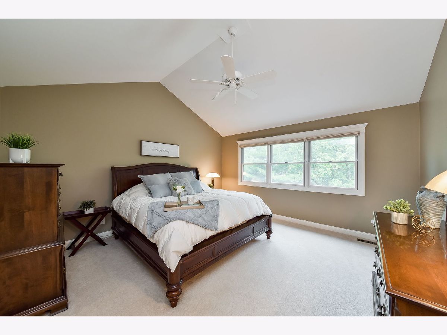
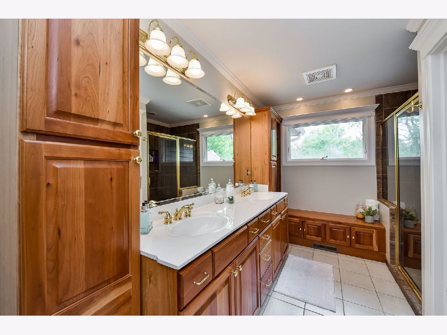
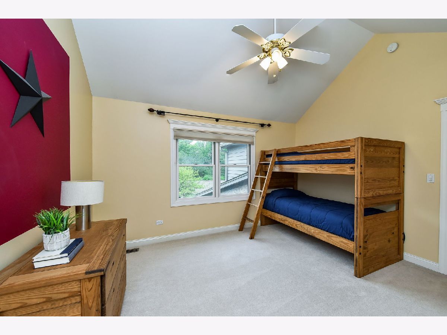
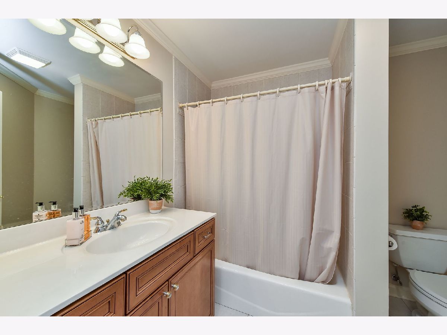
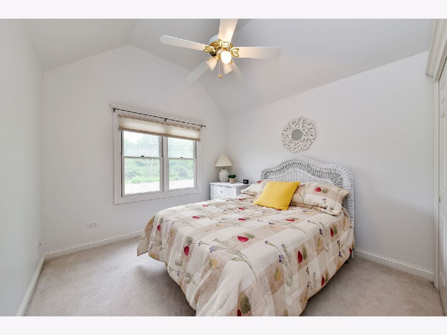
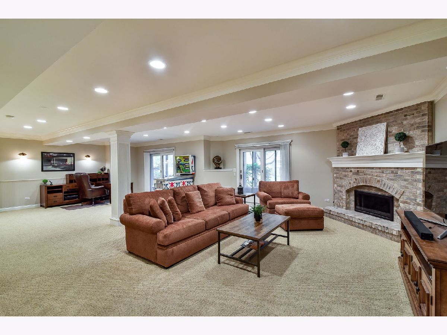
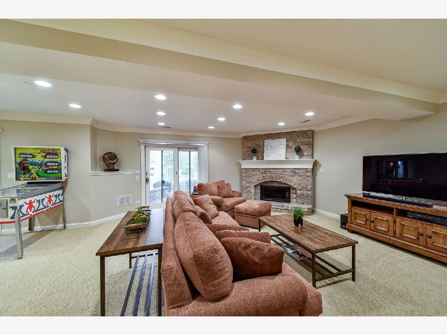
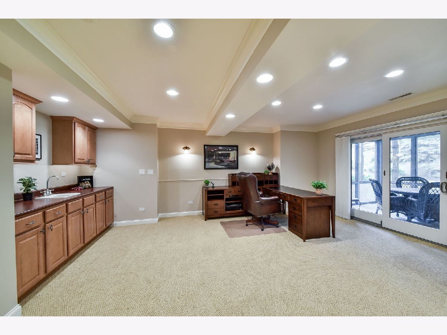
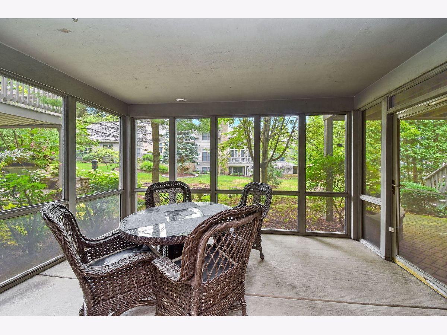
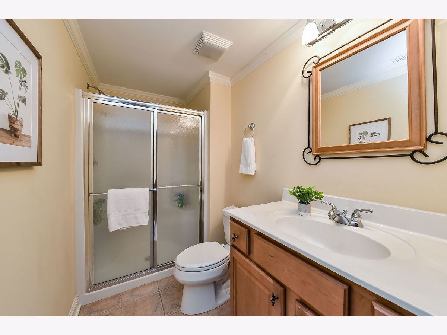
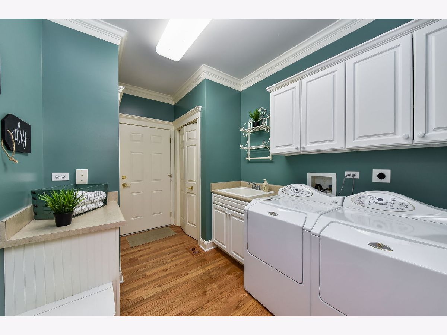
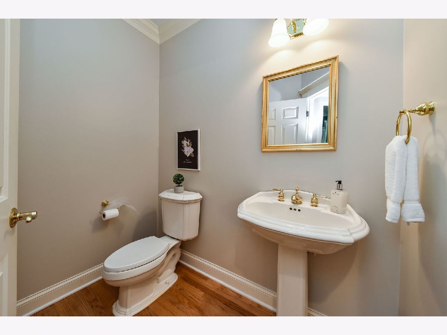
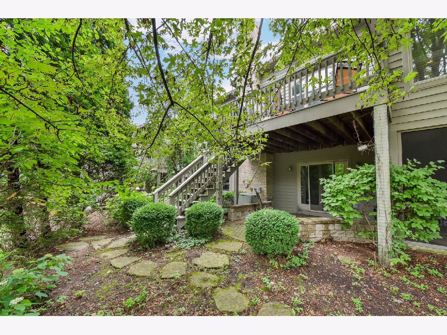
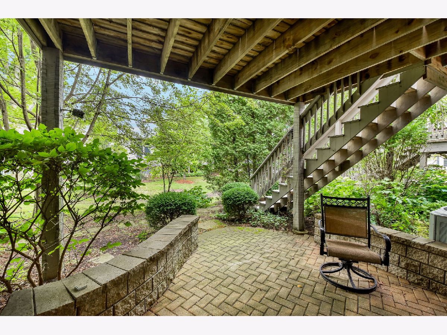
Room Specifics
Total Bedrooms: 3
Bedrooms Above Ground: 3
Bedrooms Below Ground: 0
Dimensions: —
Floor Type: Carpet
Dimensions: —
Floor Type: Carpet
Full Bathrooms: 4
Bathroom Amenities: Separate Shower,Double Sink
Bathroom in Basement: 1
Rooms: Sun Room,Foyer,Eating Area,Bonus Room,Family Room,Screened Porch
Basement Description: Finished
Other Specifics
| 2 | |
| Concrete Perimeter | |
| Brick | |
| Deck, Brick Paver Patio, Storms/Screens | |
| Landscaped | |
| 35 X 82 | |
| — | |
| Full | |
| Vaulted/Cathedral Ceilings, Skylight(s), Bar-Dry, Hardwood Floors, First Floor Laundry, Walk-In Closet(s) | |
| Double Oven, Microwave, Dishwasher, Refrigerator, Washer, Dryer, Disposal, Cooktop, Water Softener Owned | |
| Not in DB | |
| — | |
| — | |
| — | |
| Gas Log |
Tax History
| Year | Property Taxes |
|---|---|
| 2020 | $9,862 |
Contact Agent
Nearby Similar Homes
Nearby Sold Comparables
Contact Agent
Listing Provided By
Keller Williams Inspire - Geneva



