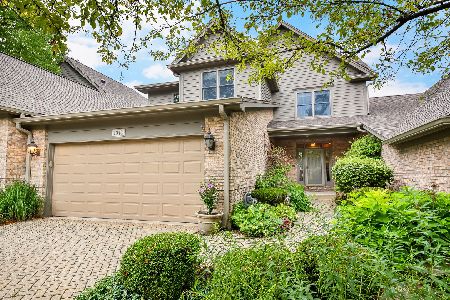1043 Crestwood Circle, St Charles, Illinois 60175
$470,000
|
Sold
|
|
| Status: | Closed |
| Sqft: | 2,448 |
| Cost/Sqft: | $200 |
| Beds: | 3 |
| Baths: | 4 |
| Year Built: | 2001 |
| Property Taxes: | $11,041 |
| Days On Market: | 6060 |
| Lot Size: | 0,00 |
Description
Offers 2448 sq ft of joyous living plus a full finished walk-out basement/rec room with fireplace, complete bath and screened-in patio. The 21x15 gourmet kitchen features granite, cherry cabinets, and appliances...not to mention an adjacent sunroom, spacious family room and formal dining. Open, easy to enjoy floor plan with all the most wanted features. Note, the attention to detail. Summer photos.
Property Specifics
| Condos/Townhomes | |
| — | |
| — | |
| 2001 | |
| Full,Walkout | |
| ASPEN | |
| No | |
| — |
| Kane | |
| Oak Crest | |
| 225 / — | |
| Insurance,Exterior Maintenance,Lawn Care,Snow Removal | |
| Public | |
| Public Sewer | |
| 07254065 | |
| 0929229086 |
Property History
| DATE: | EVENT: | PRICE: | SOURCE: |
|---|---|---|---|
| 5 Mar, 2010 | Sold | $470,000 | MRED MLS |
| 8 Jan, 2010 | Under contract | $489,900 | MRED MLS |
| — | Last price change | $499,900 | MRED MLS |
| 24 Jun, 2009 | Listed for sale | $499,900 | MRED MLS |
Room Specifics
Total Bedrooms: 3
Bedrooms Above Ground: 3
Bedrooms Below Ground: 0
Dimensions: —
Floor Type: Carpet
Dimensions: —
Floor Type: Carpet
Full Bathrooms: 4
Bathroom Amenities: Double Sink
Bathroom in Basement: 1
Rooms: Foyer,Recreation Room,Sun Room,Utility Room-1st Floor
Basement Description: Finished
Other Specifics
| 2 | |
| Concrete Perimeter | |
| Brick | |
| Deck, Patio | |
| Landscaped | |
| 35 X 82 | |
| — | |
| Full | |
| Vaulted/Cathedral Ceilings, Skylight(s), Hardwood Floors | |
| Double Oven, Microwave, Dishwasher, Refrigerator, Washer, Dryer, Disposal | |
| Not in DB | |
| — | |
| — | |
| — | |
| Gas Log |
Tax History
| Year | Property Taxes |
|---|---|
| 2010 | $11,041 |
Contact Agent
Nearby Similar Homes
Nearby Sold Comparables
Contact Agent
Listing Provided By
RE/MAX Excels




