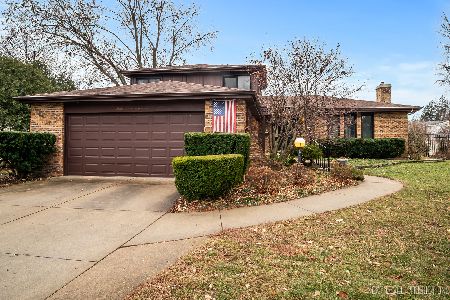1025 Crystal Court, Glenview, Illinois 60025
$620,000
|
Sold
|
|
| Status: | Closed |
| Sqft: | 2,900 |
| Cost/Sqft: | $227 |
| Beds: | 3 |
| Baths: | 4 |
| Year Built: | 1990 |
| Property Taxes: | $9,920 |
| Days On Market: | 5092 |
| Lot Size: | 0,23 |
Description
Meticulously maintained 2 story traditional style family home. Remove any maintenance worries or concerns. Ideally located on a quiet, established tree lined cul-de-sac, in one of Illinois premier school districts. Flowing floor plans from front to back allow for great sun exposure and natural light. Spacious enclosed private backyard w/ cedar deck, and gazebo. Luxurious master bathroom. Fully finished basement.
Property Specifics
| Single Family | |
| — | |
| Traditional | |
| 1990 | |
| Full | |
| — | |
| No | |
| 0.23 |
| Cook | |
| — | |
| 0 / Not Applicable | |
| None | |
| Lake Michigan | |
| Public Sewer | |
| 07992149 | |
| 04332130170000 |
Property History
| DATE: | EVENT: | PRICE: | SOURCE: |
|---|---|---|---|
| 31 Aug, 2012 | Sold | $620,000 | MRED MLS |
| 30 Jul, 2012 | Under contract | $659,500 | MRED MLS |
| — | Last price change | $689,000 | MRED MLS |
| 8 Feb, 2012 | Listed for sale | $729,999 | MRED MLS |
Room Specifics
Total Bedrooms: 3
Bedrooms Above Ground: 3
Bedrooms Below Ground: 0
Dimensions: —
Floor Type: Carpet
Dimensions: —
Floor Type: Carpet
Full Bathrooms: 4
Bathroom Amenities: Whirlpool,Separate Shower,Double Sink,Bidet
Bathroom in Basement: 1
Rooms: Kitchen,Exercise Room,Mud Room
Basement Description: Finished
Other Specifics
| 2.5 | |
| Concrete Perimeter | |
| Concrete | |
| Deck, Hot Tub, Gazebo | |
| Cul-De-Sac,Fenced Yard | |
| 127X80 | |
| Pull Down Stair | |
| Full | |
| Skylight(s), Sauna/Steam Room, Bar-Wet, Hardwood Floors | |
| Double Oven, Microwave, Dishwasher, Refrigerator, Disposal | |
| Not in DB | |
| — | |
| — | |
| — | |
| Wood Burning, Gas Starter |
Tax History
| Year | Property Taxes |
|---|---|
| 2012 | $9,920 |
Contact Agent
Nearby Similar Homes
Nearby Sold Comparables
Contact Agent
Listing Provided By
CV Estates, LLC














