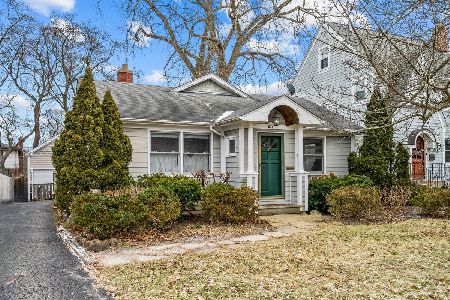1041 Devonshire Court, Highland Park, Illinois 60035
$565,000
|
Sold
|
|
| Status: | Closed |
| Sqft: | 2,248 |
| Cost/Sqft: | $244 |
| Beds: | 4 |
| Baths: | 3 |
| Year Built: | 1978 |
| Property Taxes: | $11,488 |
| Days On Market: | 1353 |
| Lot Size: | 0,22 |
Description
Updated and Spacious 4 Bedroom 2.1 Bath Colonial with expansive and lushly landscaped private backyard. Bright and beautiful eat in Kitchen boasting custom white cabinetry, an abundance of granite counters, stainless steel appliances and a wonderful beverage center with much needed extra counter space. Dining and Living Room with adjacent Family Room featuring a wood burning fireplace and hardwood floors make for casual and comfortable entertaining spaces. Practical Laundry and Mudroom with access to 2 car attached Garage make up the main floor. Second floor offers a sizeable Primary Suite with 2 walk in closets, a sitting room and updated Bath, two additional nice sized Bedrooms and a hall bath. Huge unfinished Basement provides a terrific opportunity to add extra living space with a Recreation Room, a Workout Room or use as is for plentiful storage. Enjoy your own private playground with neighborhood gem Devonshire Park located directly across the street! Award winning Deerfield Schools (choice of DFHS or HPHS) and nearby shopping and dining are a few more of the many features of this wonderful home offering the best of both Highland Park and Deerfield!!!
Property Specifics
| Single Family | |
| — | |
| — | |
| 1978 | |
| — | |
| — | |
| No | |
| 0.22 |
| Lake | |
| — | |
| — / Not Applicable | |
| — | |
| — | |
| — | |
| 11415624 | |
| 16273040120000 |
Nearby Schools
| NAME: | DISTRICT: | DISTANCE: | |
|---|---|---|---|
|
Grade School
Kipling Elementary School |
109 | — | |
|
Middle School
Alan B Shepard Middle School |
109 | Not in DB | |
|
High School
Deerfield High School |
113 | Not in DB | |
|
Alternate High School
Highland Park High School |
— | Not in DB | |
Property History
| DATE: | EVENT: | PRICE: | SOURCE: |
|---|---|---|---|
| 1 Aug, 2022 | Sold | $565,000 | MRED MLS |
| 30 May, 2022 | Under contract | $549,000 | MRED MLS |
| 23 May, 2022 | Listed for sale | $549,000 | MRED MLS |
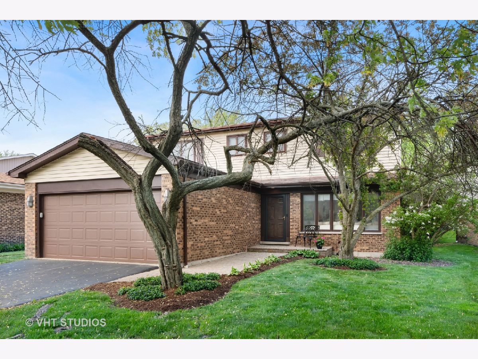
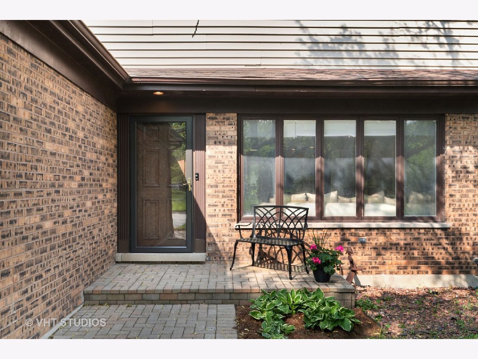
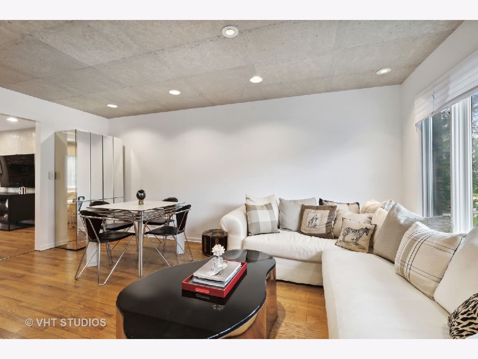
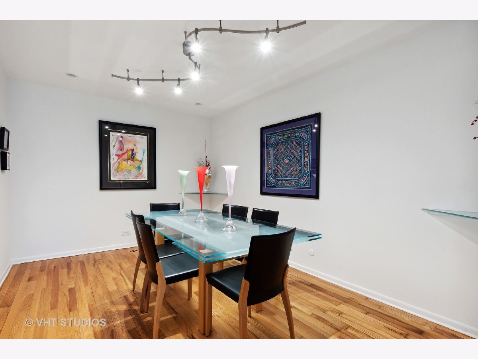
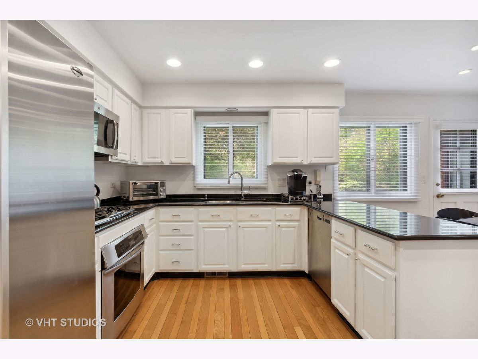
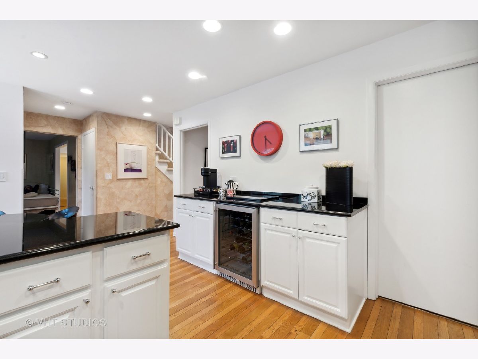
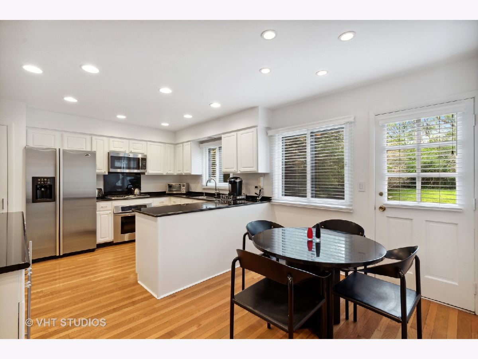
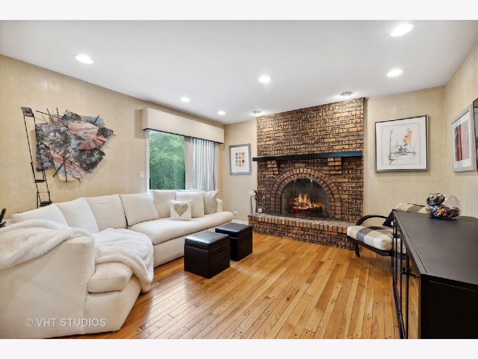
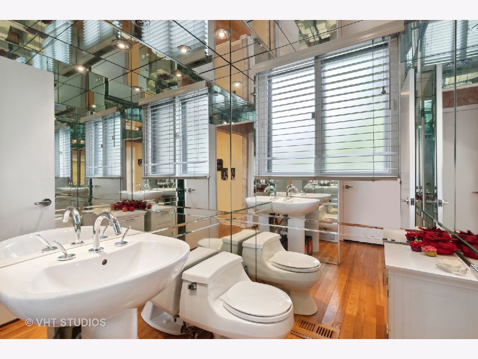
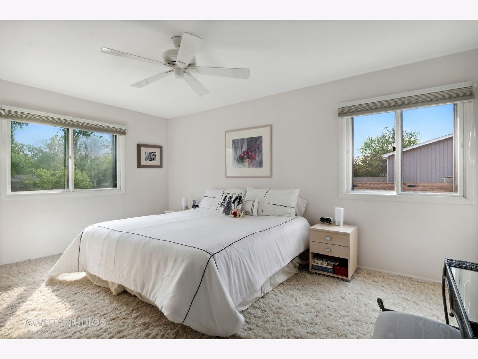
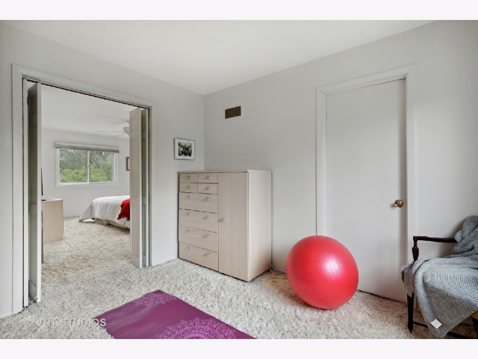
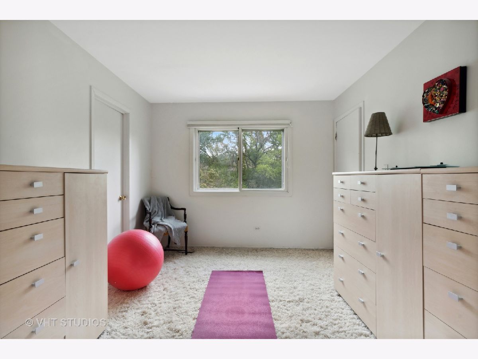
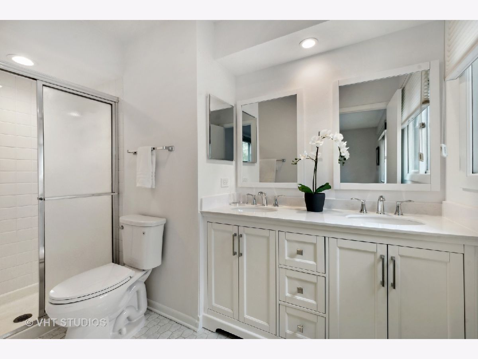
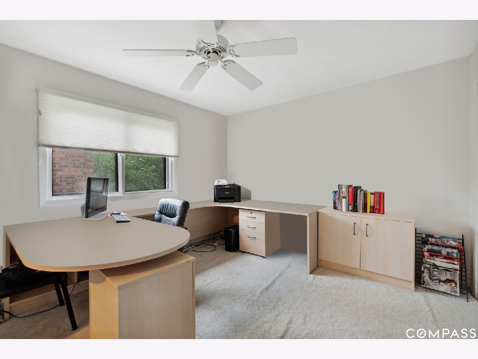
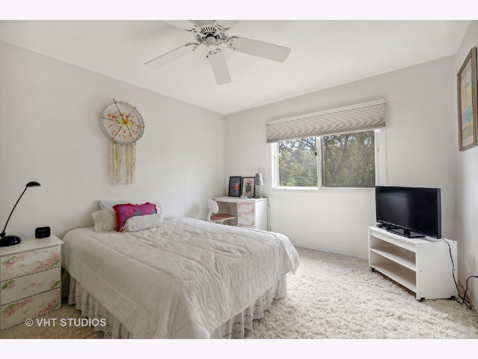
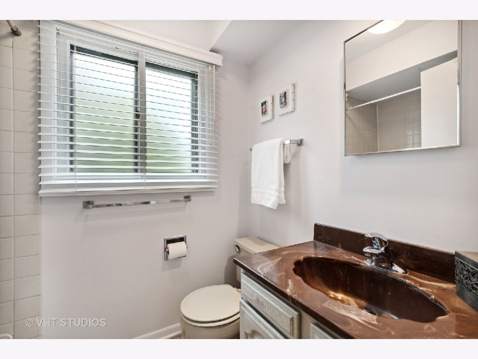
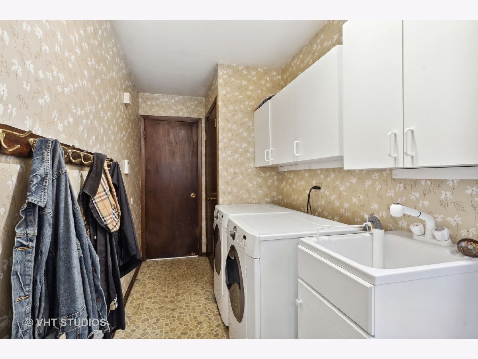
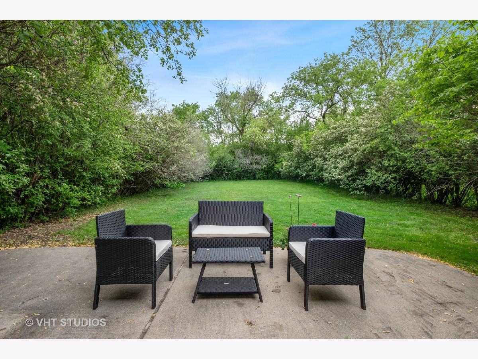
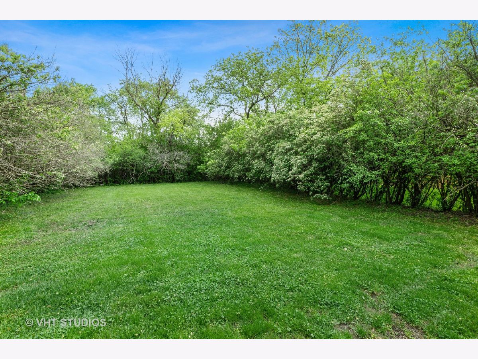
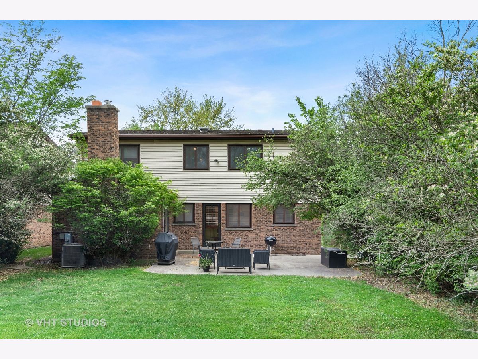
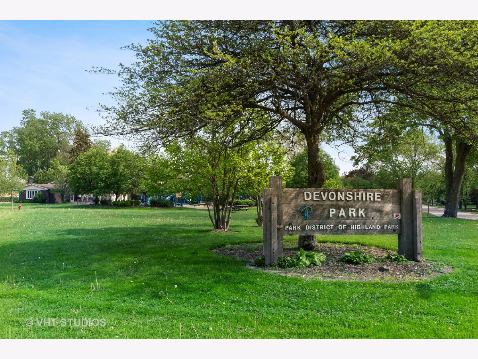
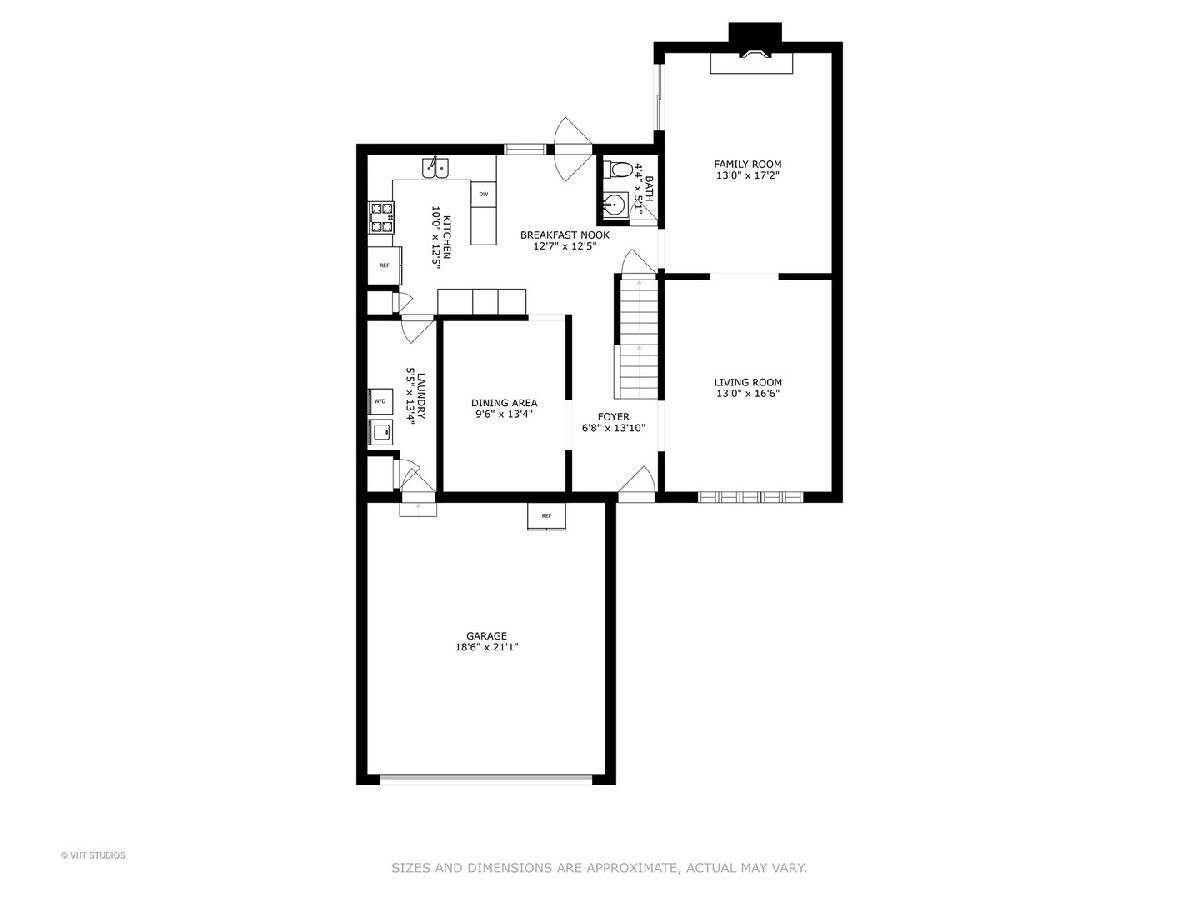
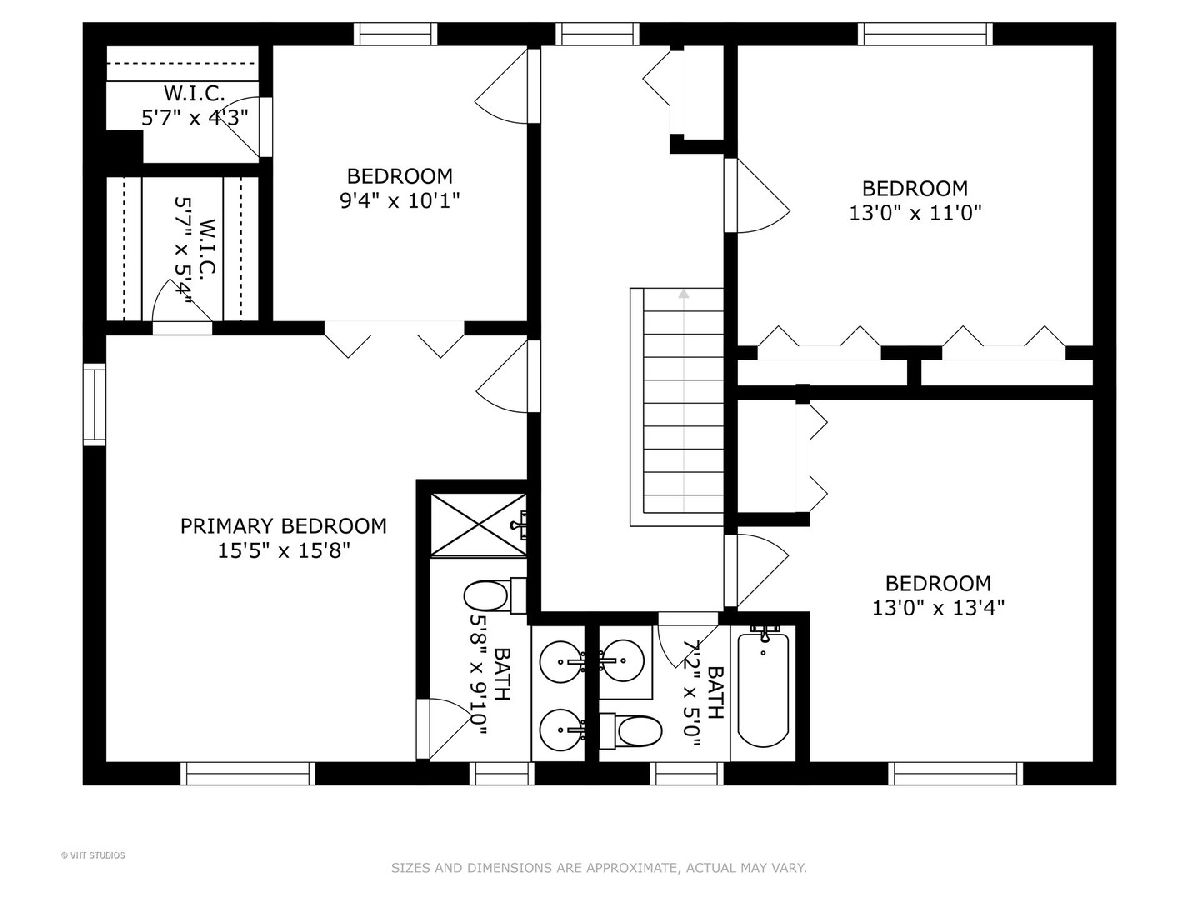
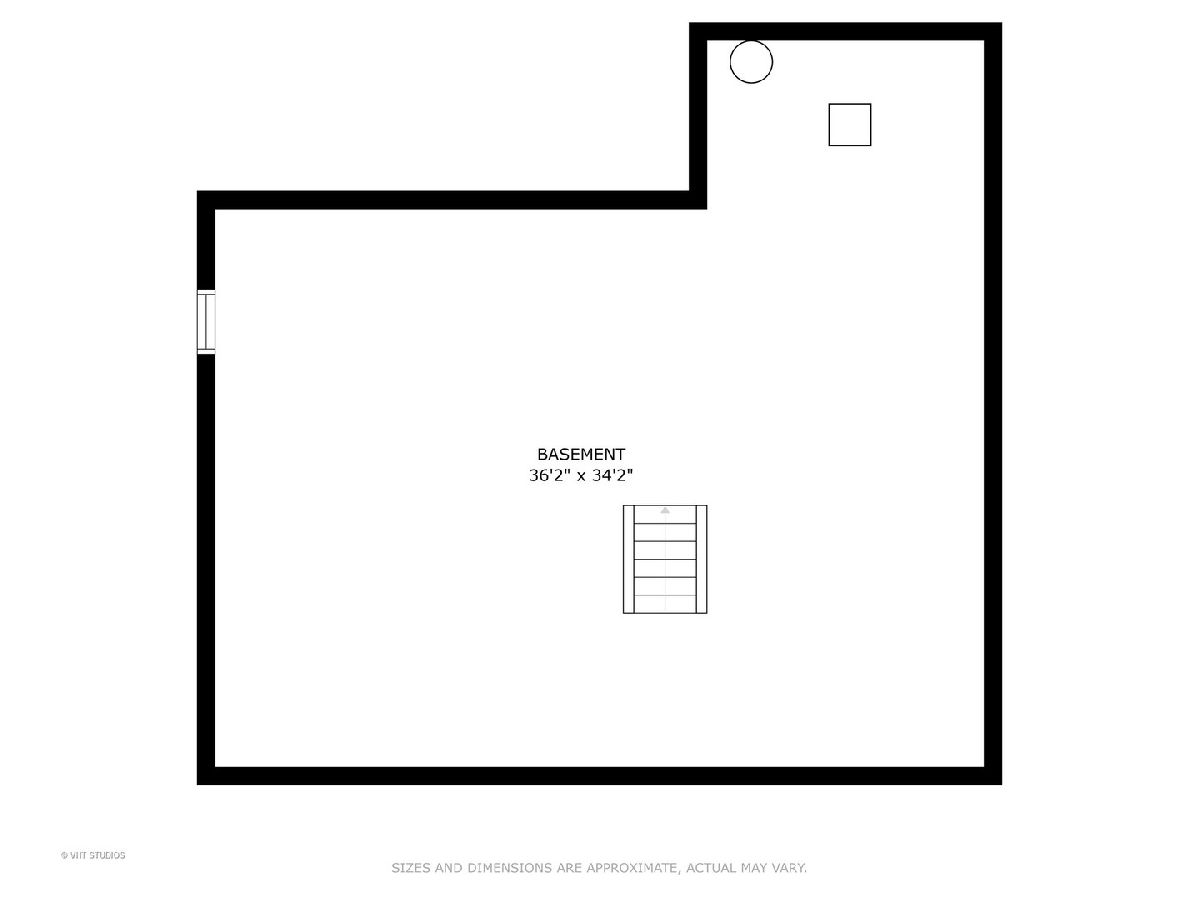
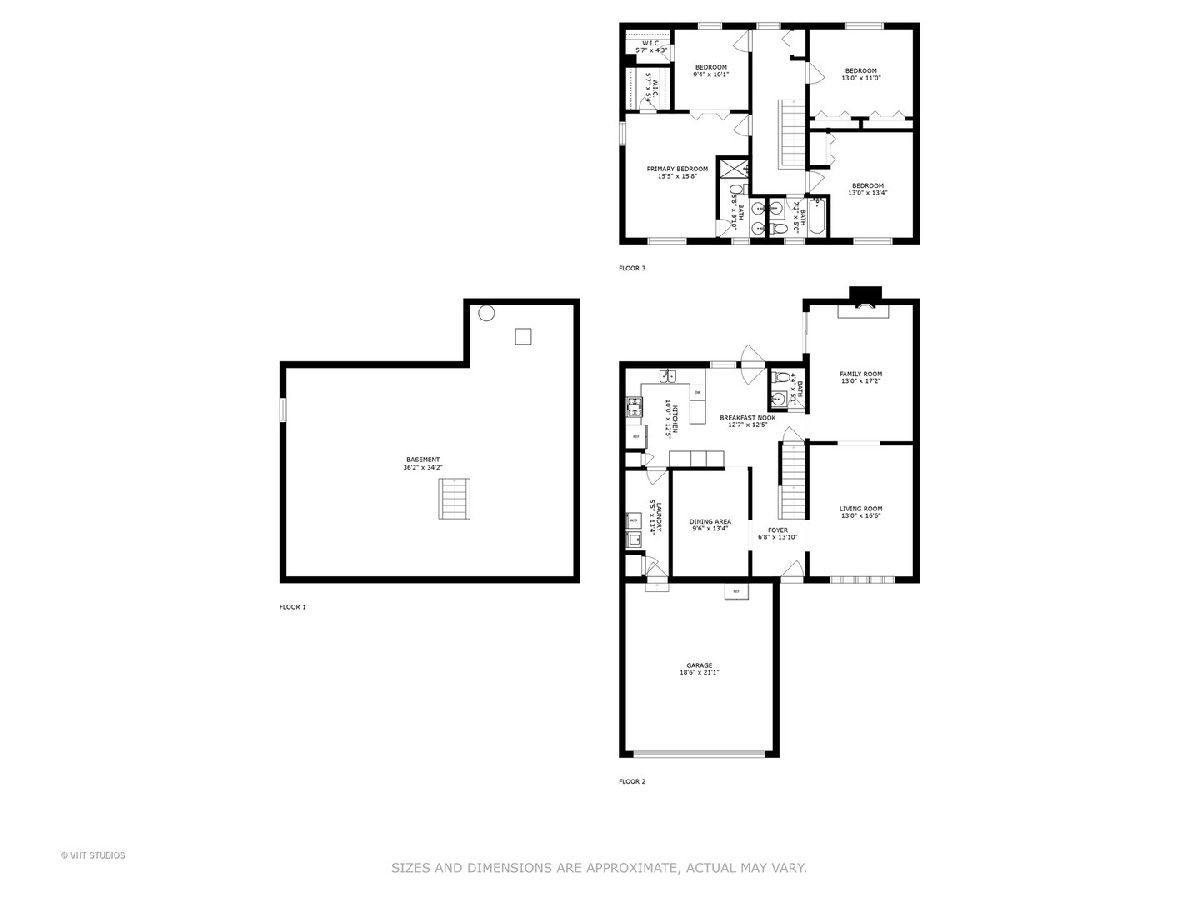
Room Specifics
Total Bedrooms: 4
Bedrooms Above Ground: 4
Bedrooms Below Ground: 0
Dimensions: —
Floor Type: —
Dimensions: —
Floor Type: —
Dimensions: —
Floor Type: —
Full Bathrooms: 3
Bathroom Amenities: —
Bathroom in Basement: 0
Rooms: —
Basement Description: Unfinished
Other Specifics
| 2 | |
| — | |
| Asphalt | |
| — | |
| — | |
| 49X190 | |
| — | |
| — | |
| — | |
| — | |
| Not in DB | |
| — | |
| — | |
| — | |
| — |
Tax History
| Year | Property Taxes |
|---|---|
| 2022 | $11,488 |
Contact Agent
Nearby Similar Homes
Nearby Sold Comparables
Contact Agent
Listing Provided By
Compass


