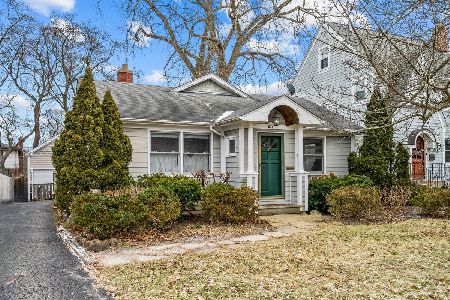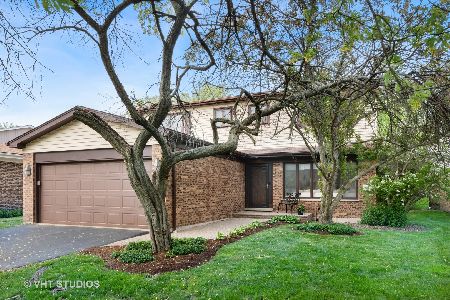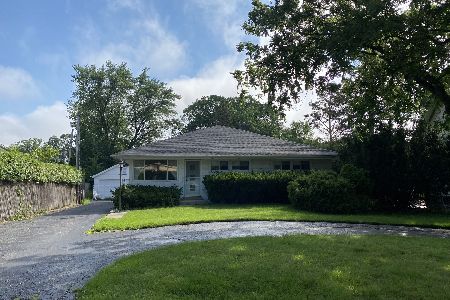1045 Devonshire Court, Highland Park, Illinois 60035
$390,000
|
Sold
|
|
| Status: | Closed |
| Sqft: | 1,872 |
| Cost/Sqft: | $213 |
| Beds: | 3 |
| Baths: | 2 |
| Year Built: | 1977 |
| Property Taxes: | $9,352 |
| Days On Market: | 2331 |
| Lot Size: | 0,23 |
Description
Adorable split level home has been completely updated for today's buyer. Stunning new kitchen features brand new SS appliances, gorgeous wood cabinets and quartz countertops. Kitchen opens up to the dining room/living room with newly refinished HW floors. Travel upstairs and find 3 nicely sized bedrooms w/new carpet and a full bath with double sinks and a shower/tub combo. Step downstairs to the lower level spacious family room complete with fireplace, additional full bath and new W/D. Off the family room, step up to a sun room complete with hot tub where you can look out onto the beautiful fully fenced back yard! Whole home has been freshly painted. Updates include: Complete kitchen remodel (2019). New Roof (2017). New furnace & A/C (2018). Electrical and landscaping updates (2019) Right across the street from Devonshire Park. Feeds into Deerfield schools with a choice of high schools. This is the home you have been looking for--all you need to do is unpack and move in!
Property Specifics
| Single Family | |
| — | |
| — | |
| 1977 | |
| None | |
| — | |
| No | |
| 0.23 |
| Lake | |
| — | |
| — / Not Applicable | |
| None | |
| Lake Michigan | |
| Public Sewer, Sewer-Storm | |
| 10521528 | |
| 16273040110000 |
Nearby Schools
| NAME: | DISTRICT: | DISTANCE: | |
|---|---|---|---|
|
Grade School
Kipling Elementary School |
109 | — | |
|
Middle School
Alan B Shepard Middle School |
109 | Not in DB | |
|
High School
Deerfield High School |
113 | Not in DB | |
|
Alternate High School
Highland Park High School |
— | Not in DB | |
Property History
| DATE: | EVENT: | PRICE: | SOURCE: |
|---|---|---|---|
| 8 Nov, 2019 | Sold | $390,000 | MRED MLS |
| 23 Sep, 2019 | Under contract | $399,000 | MRED MLS |
| 18 Sep, 2019 | Listed for sale | $399,000 | MRED MLS |
Room Specifics
Total Bedrooms: 3
Bedrooms Above Ground: 3
Bedrooms Below Ground: 0
Dimensions: —
Floor Type: Carpet
Dimensions: —
Floor Type: Carpet
Full Bathrooms: 2
Bathroom Amenities: Double Sink
Bathroom in Basement: —
Rooms: Sun Room,Office
Basement Description: None
Other Specifics
| 2 | |
| — | |
| Asphalt | |
| — | |
| — | |
| 51X196X51X196 | |
| — | |
| — | |
| Hot Tub, Hardwood Floors | |
| Range, Dishwasher, Refrigerator, Washer, Dryer, Disposal, Stainless Steel Appliance(s) | |
| Not in DB | |
| Sidewalks, Street Lights, Street Paved | |
| — | |
| — | |
| Gas Starter |
Tax History
| Year | Property Taxes |
|---|---|
| 2019 | $9,352 |
Contact Agent
Nearby Similar Homes
Nearby Sold Comparables
Contact Agent
Listing Provided By
@properties











