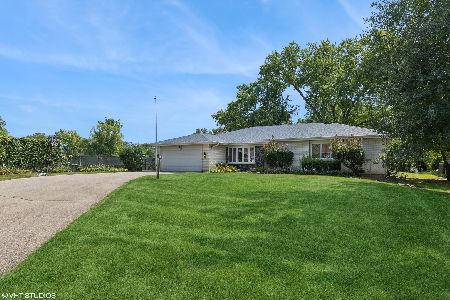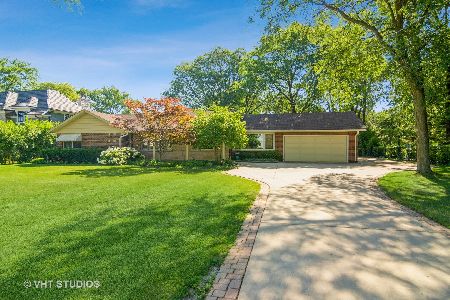1041 Forrest Avenue, Arlington Heights, Illinois 60004
$400,000
|
Sold
|
|
| Status: | Closed |
| Sqft: | 0 |
| Cost/Sqft: | — |
| Beds: | 4 |
| Baths: | 3 |
| Year Built: | 1951 |
| Property Taxes: | $5,756 |
| Days On Market: | 4603 |
| Lot Size: | 0,00 |
Description
This is your chance to live on a storybook avenue. This home was totally renovated & expanded in '06. The result is an open concept floor plan that has been tastefully appointed. Hardwd flooring, crown molding, vaulted ceiling in FR, ultra master bath suite, and three full baths. All windows, roof, heating/AC/ plumbing, electrical updated in '06. Lovely yard. Windsor-South-Prospect. APPROVED Short Sale.
Property Specifics
| Single Family | |
| — | |
| Colonial | |
| 1951 | |
| None | |
| — | |
| No | |
| — |
| Cook | |
| — | |
| 0 / Not Applicable | |
| None | |
| Private Well | |
| Public Sewer | |
| 08365958 | |
| 03281020110000 |
Nearby Schools
| NAME: | DISTRICT: | DISTANCE: | |
|---|---|---|---|
|
Grade School
Windsor Elementary School |
25 | — | |
|
Middle School
South Middle School |
25 | Not in DB | |
|
High School
Prospect High School |
214 | Not in DB | |
Property History
| DATE: | EVENT: | PRICE: | SOURCE: |
|---|---|---|---|
| 9 Dec, 2013 | Sold | $400,000 | MRED MLS |
| 24 Jul, 2013 | Under contract | $425,000 | MRED MLS |
| — | Last price change | $469,000 | MRED MLS |
| 11 Jun, 2013 | Listed for sale | $469,000 | MRED MLS |
Room Specifics
Total Bedrooms: 4
Bedrooms Above Ground: 4
Bedrooms Below Ground: 0
Dimensions: —
Floor Type: Hardwood
Dimensions: —
Floor Type: Carpet
Dimensions: —
Floor Type: Carpet
Full Bathrooms: 3
Bathroom Amenities: —
Bathroom in Basement: 0
Rooms: No additional rooms
Basement Description: Slab
Other Specifics
| 2 | |
| — | |
| — | |
| — | |
| — | |
| 115X127 | |
| — | |
| Full | |
| Hardwood Floors, First Floor Bedroom, Second Floor Laundry, First Floor Full Bath | |
| Range, Microwave, Dishwasher, Refrigerator | |
| Not in DB | |
| — | |
| — | |
| — | |
| — |
Tax History
| Year | Property Taxes |
|---|---|
| 2013 | $5,756 |
Contact Agent
Nearby Sold Comparables
Contact Agent
Listing Provided By
Picket Fence Realty






