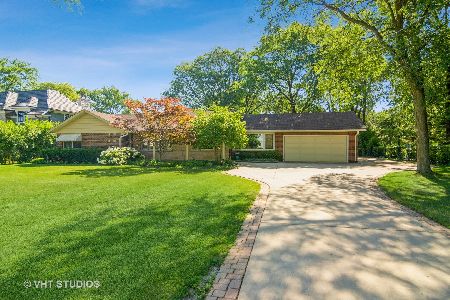1925 Oakton Street, Arlington Heights, Illinois 60004
$740,000
|
Sold
|
|
| Status: | Closed |
| Sqft: | 2,434 |
| Cost/Sqft: | $318 |
| Beds: | 4 |
| Baths: | 3 |
| Year Built: | 1976 |
| Property Taxes: | $12,321 |
| Days On Market: | 409 |
| Lot Size: | 0,22 |
Description
Truly a rare find! This sprawling all brick ranch offers over 2,400 sq ft of living space! Located on the highly sought after Rolling Green Golf Course, this custom built home offers the perfect blend of an open concept floor plan and space galore. Formal entryway, sun drenched living room, generous dining room and first floor laundry/mudroom. Sprawling kitchen boasting custom cabinetry, granite countertops, stainless steel appliances, oversized island with breakfast bar and eating area. Adjoining family room showcasing stone stacked fireplace and access to large yard with patio. Primary suite with private bathroom offers dual vanities and walk-in shower. Full basement features recreation room, game area, full bath and loads of storage. Fresh paint and refinished hardwood flooring throughout. Prime location: minutes to award winning schools, parks, shopping and transportation.
Property Specifics
| Single Family | |
| — | |
| — | |
| 1976 | |
| — | |
| — | |
| No | |
| 0.22 |
| Cook | |
| — | |
| 0 / Not Applicable | |
| — | |
| — | |
| — | |
| 12219229 | |
| 03281020130000 |
Nearby Schools
| NAME: | DISTRICT: | DISTANCE: | |
|---|---|---|---|
|
Grade School
Olive-mary Stitt School |
25 | — | |
|
Middle School
South Middle School |
25 | Not in DB | |
|
High School
Prospect High School |
214 | Not in DB | |
Property History
| DATE: | EVENT: | PRICE: | SOURCE: |
|---|---|---|---|
| 5 Nov, 2009 | Sold | $575,000 | MRED MLS |
| 29 Sep, 2009 | Under contract | $599,900 | MRED MLS |
| 14 Sep, 2009 | Listed for sale | $599,900 | MRED MLS |
| 14 Feb, 2025 | Sold | $740,000 | MRED MLS |
| 5 Jan, 2025 | Under contract | $775,000 | MRED MLS |
| 2 Dec, 2024 | Listed for sale | $775,000 | MRED MLS |
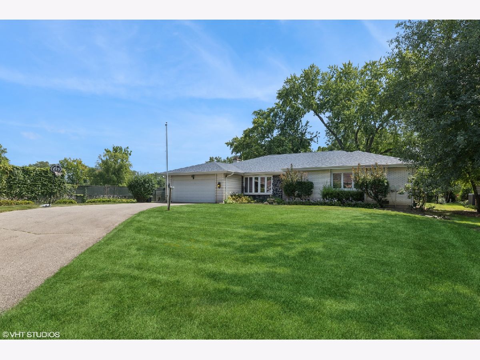
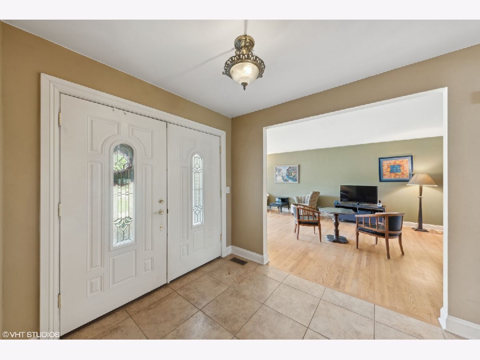
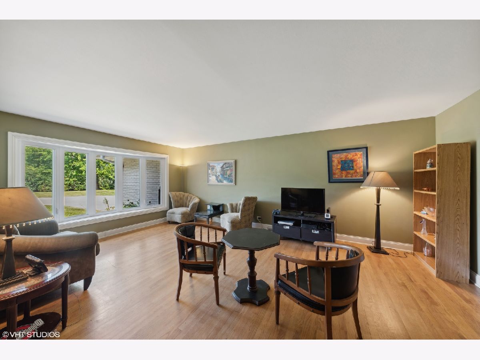
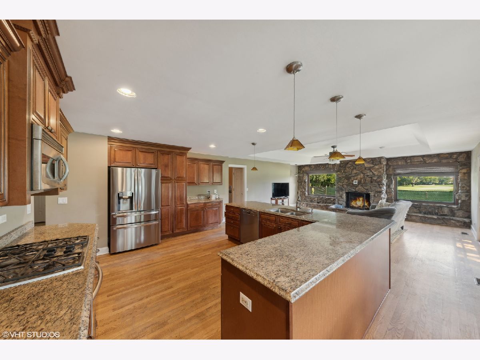
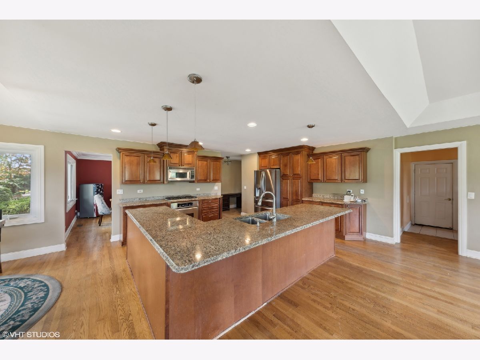
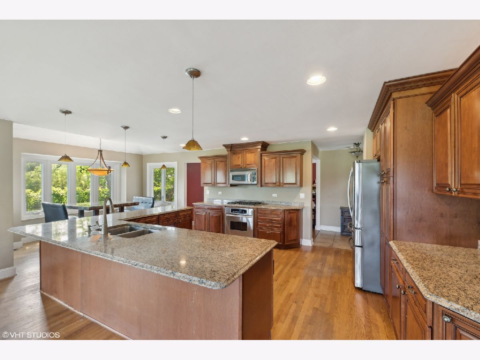
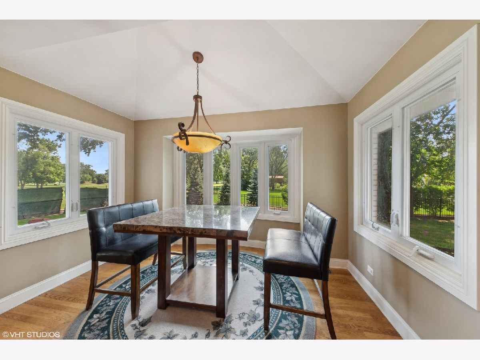
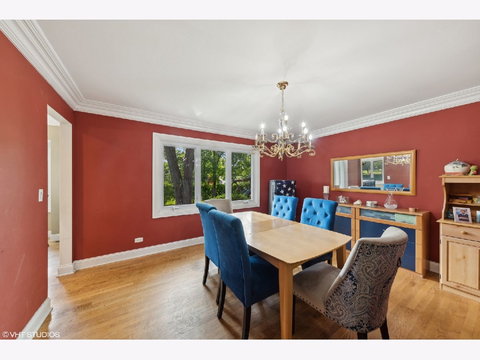
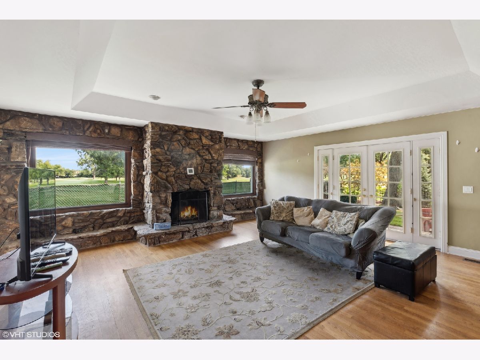
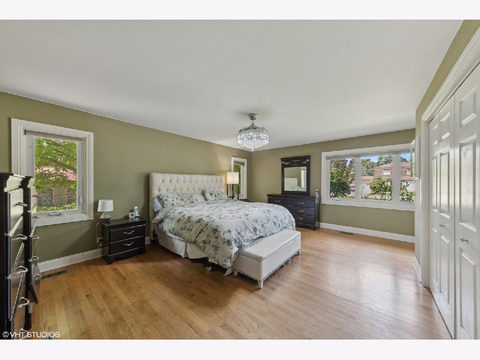
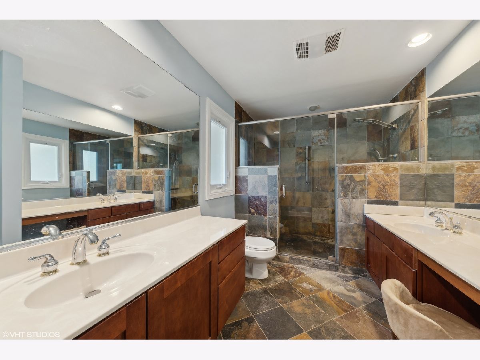
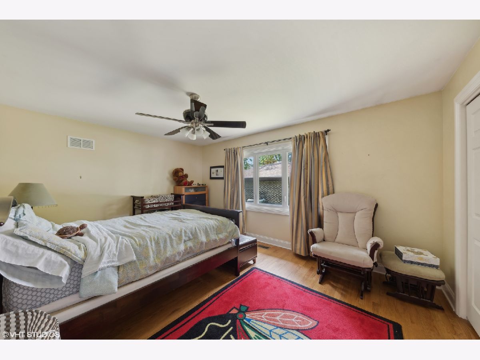
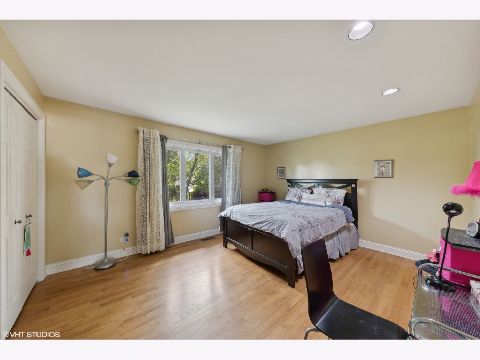
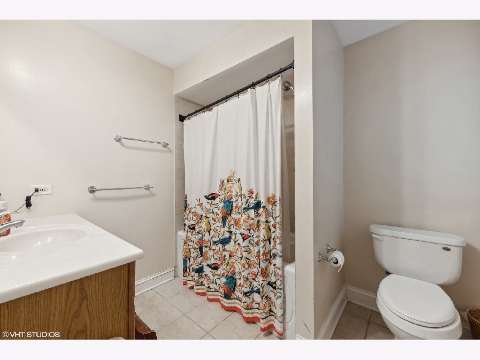
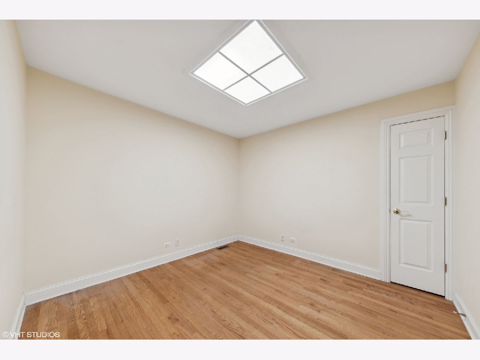
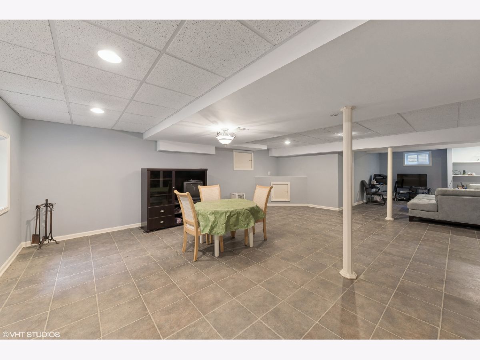
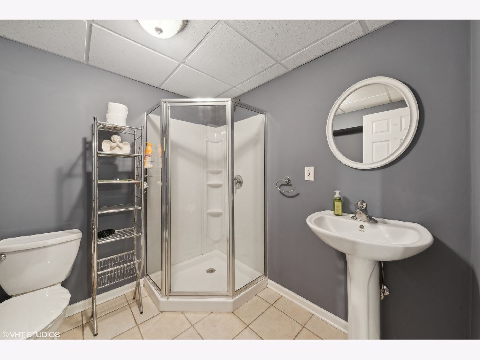
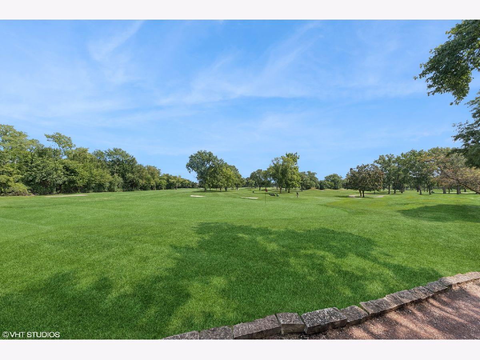
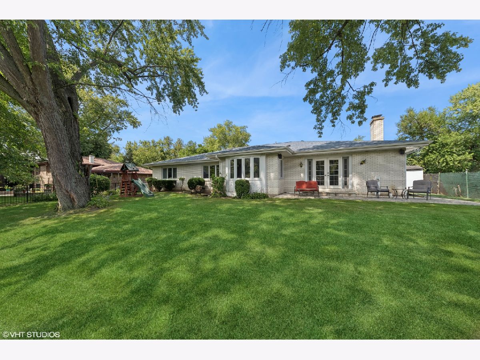
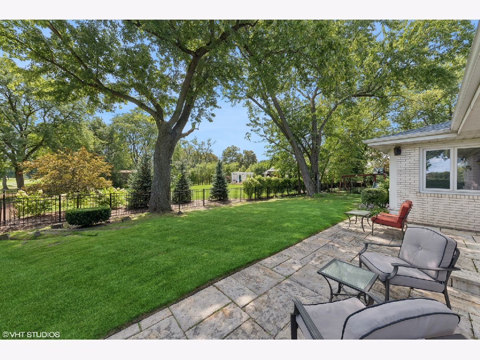
Room Specifics
Total Bedrooms: 4
Bedrooms Above Ground: 4
Bedrooms Below Ground: 0
Dimensions: —
Floor Type: —
Dimensions: —
Floor Type: —
Dimensions: —
Floor Type: —
Full Bathrooms: 3
Bathroom Amenities: Whirlpool
Bathroom in Basement: 1
Rooms: —
Basement Description: —
Other Specifics
| 2 | |
| — | |
| — | |
| — | |
| — | |
| 115X85 | |
| — | |
| — | |
| — | |
| — | |
| Not in DB | |
| — | |
| — | |
| — | |
| — |
Tax History
| Year | Property Taxes |
|---|---|
| 2009 | $8,450 |
| 2025 | $12,321 |
Contact Agent
Nearby Sold Comparables
Contact Agent
Listing Provided By
@properties Christie's International Real Estate



