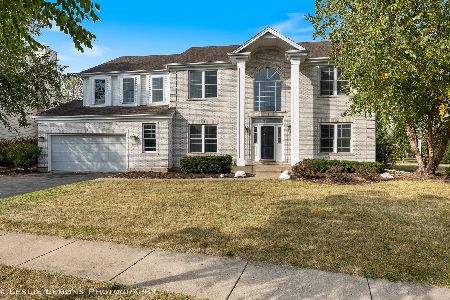1041 Kingsmill Drive, Algonquin, Illinois 60102
$407,000
|
Sold
|
|
| Status: | Closed |
| Sqft: | 3,565 |
| Cost/Sqft: | $112 |
| Beds: | 4 |
| Baths: | 4 |
| Year Built: | 2003 |
| Property Taxes: | $8,860 |
| Days On Market: | 2804 |
| Lot Size: | 0,35 |
Description
Meticulously cared for and ready for new owners! This amazing home offers an impressive 2-story entryway, maple hdwd, DUAL STAIRCASES, beautiful formal dining & living rooms and a flex room (den) The kitchen includes spotless maple floors, corian countertops, double oven, island w/designer lighting, EXTRA LARGE - DOUBLE Walk-In Pantry & black appliances! The 2-story family room offers tons of light w/double-stacked windows & can lighting. The open 2nd floor hallway leads to a spacious Master Bedroom w/vaulted ceiling, designer lighting, dual closets & a master bathroom w/double sinks, make-up vanity, corner soaking tub & separate shower! Two large bedrooms w/Jack-n-Jill Bath featuring divided facilities & 3rd bedroom w/a huge walk-in closet finish off upstairs. A large (mostly) FINISHED BASEMENT includes Rec & Bonus Room, office, FULL BATH - Plenty of Storage! Highly Acclaimed Nearby Huntley Schools! Easy Walk to Parks and a quick ride to shopping, entertainment & Interstate acc
Property Specifics
| Single Family | |
| — | |
| — | |
| 2003 | |
| Full,English | |
| PLANTATION | |
| No | |
| 0.35 |
| Mc Henry | |
| Coves | |
| 200 / Annual | |
| Insurance | |
| Public | |
| Public Sewer | |
| 09967810 | |
| 1836403010 |
Nearby Schools
| NAME: | DISTRICT: | DISTANCE: | |
|---|---|---|---|
|
Grade School
Mackeben Elementary School |
158 | — | |
|
Middle School
Conley Elementary School |
158 | Not in DB | |
|
High School
Huntley High School |
158 | Not in DB | |
Property History
| DATE: | EVENT: | PRICE: | SOURCE: |
|---|---|---|---|
| 16 Jul, 2018 | Sold | $407,000 | MRED MLS |
| 13 Jun, 2018 | Under contract | $400,000 | MRED MLS |
| 31 May, 2018 | Listed for sale | $400,000 | MRED MLS |
Room Specifics
Total Bedrooms: 4
Bedrooms Above Ground: 4
Bedrooms Below Ground: 0
Dimensions: —
Floor Type: Carpet
Dimensions: —
Floor Type: Carpet
Dimensions: —
Floor Type: Carpet
Full Bathrooms: 4
Bathroom Amenities: Separate Shower,Double Sink,Garden Tub
Bathroom in Basement: 1
Rooms: Eating Area,Den,Office,Bonus Room,Recreation Room,Utility Room-Lower Level
Basement Description: Partially Finished
Other Specifics
| 3 | |
| Concrete Perimeter | |
| Concrete | |
| Deck | |
| — | |
| 85X175X82X175 | |
| — | |
| Full | |
| Vaulted/Cathedral Ceilings, Hardwood Floors, First Floor Laundry | |
| Double Oven, Microwave, Dishwasher, Refrigerator, Washer, Dryer, Disposal | |
| Not in DB | |
| Sidewalks, Street Lights | |
| — | |
| — | |
| — |
Tax History
| Year | Property Taxes |
|---|---|
| 2018 | $8,860 |
Contact Agent
Nearby Similar Homes
Nearby Sold Comparables
Contact Agent
Listing Provided By
RE/MAX Unlimited Northwest




