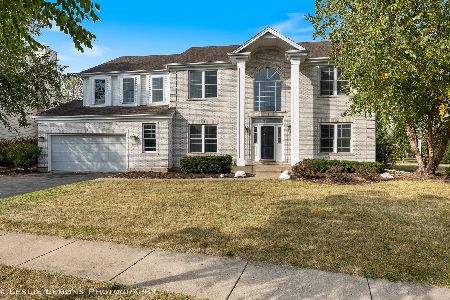1011 Kingsmill Drive, Algonquin, Illinois 60102
$350,000
|
Sold
|
|
| Status: | Closed |
| Sqft: | 3,617 |
| Cost/Sqft: | $97 |
| Beds: | 4 |
| Baths: | 5 |
| Year Built: | 2005 |
| Property Taxes: | $11,417 |
| Days On Market: | 4664 |
| Lot Size: | 0,00 |
Description
SPACIOUS "EDSTROM" MODEL-5,300 SQ FT FINISHED SPACE. FEEL LIKE A GOURMET CHEF PREPARING FINE MEALS-WELL DESIGNED & UPGRADED KITCHEN W/38" CABINETRY W/CROWN MOLDING, GRANITE TOPS, CENTER WORK ISLAND-BREAKFAST COUNTER ILLUMINATED BY UPGRADED LITE FIXTURES. VAULTED-TRAY CEILINGS. MASTER BDRM IS A RETREAT FROM THE WORLD & OFFERS ELEGANT BATH. HUGE REC RM IN ENGLISH BSMT IS MULTI-FUNCTIONAL. FEATURES ABOUND - MUST SEE!
Property Specifics
| Single Family | |
| — | |
| Colonial | |
| 2005 | |
| Full,English | |
| EDSTROM | |
| No | |
| — |
| Mc Henry | |
| Coves | |
| 200 / Annual | |
| Insurance | |
| Public | |
| Public Sewer, Sewer-Storm | |
| 08327437 | |
| 1836403007 |
Nearby Schools
| NAME: | DISTRICT: | DISTANCE: | |
|---|---|---|---|
|
Grade School
Mackeben Elementary School |
158 | — | |
|
Middle School
Heineman Middle School |
158 | Not in DB | |
|
High School
Huntley High School |
158 | Not in DB | |
Property History
| DATE: | EVENT: | PRICE: | SOURCE: |
|---|---|---|---|
| 20 Sep, 2013 | Sold | $350,000 | MRED MLS |
| 15 Jun, 2013 | Under contract | $350,000 | MRED MLS |
| — | Last price change | $375,000 | MRED MLS |
| 27 Apr, 2013 | Listed for sale | $435,000 | MRED MLS |
Room Specifics
Total Bedrooms: 4
Bedrooms Above Ground: 4
Bedrooms Below Ground: 0
Dimensions: —
Floor Type: Carpet
Dimensions: —
Floor Type: Carpet
Dimensions: —
Floor Type: Carpet
Full Bathrooms: 5
Bathroom Amenities: Whirlpool,Separate Shower
Bathroom in Basement: 1
Rooms: Den,Eating Area,Foyer,Office,Recreation Room
Basement Description: Finished
Other Specifics
| 3 | |
| Concrete Perimeter | |
| Asphalt | |
| Deck, Patio | |
| — | |
| 95' X 175' X 70' X 175' | |
| — | |
| Full | |
| Vaulted/Cathedral Ceilings, Hardwood Floors, First Floor Laundry | |
| Range, Microwave, Dishwasher, Refrigerator, Washer, Dryer, Disposal | |
| Not in DB | |
| — | |
| — | |
| — | |
| Wood Burning |
Tax History
| Year | Property Taxes |
|---|---|
| 2013 | $11,417 |
Contact Agent
Nearby Similar Homes
Nearby Sold Comparables
Contact Agent
Listing Provided By
Keller Williams Success Realty





