970 Estancia Lane, Algonquin, Illinois 60102
$480,000
|
Sold
|
|
| Status: | Closed |
| Sqft: | 4,348 |
| Cost/Sqft: | $121 |
| Beds: | 4 |
| Baths: | 4 |
| Year Built: | 2002 |
| Property Taxes: | $11,933 |
| Days On Market: | 504 |
| Lot Size: | 0,00 |
Description
MULTIPLE OFFERS RECEIVED! HIGHEST & BEST DUE BY 9/24/24 BY MIDNIGHT W SELLERS DECIDING ON 9/25/24. Welcome to this spacious 2-story, 4-bedroom, 3.1-bath brick home nestled in the highly desirable Coves subdivision. With 4,348 square feet of living space, this property offers a classic layout ideal for both relaxed living and entertaining. The home is ready for your design vision, as it is in need of updates and has had all carpets and appliances removed, giving you a fresh canvas to create your dream space. On the main floor, you'll find a formal living and dining room perfect for hosting gatherings. The kitchen features an island and ample space for a table, overlooking a versatile bonus room. The family room provides generous space for everyday living, and a convenient laundry room/mudroom is located on this level for easy access from the garage. Upstairs, all four bedrooms are situated, including a primary bedroom with a spacious ensuite bathroom. The finished basement enhances the living area with a recreation room, a den/office, a utility room, and a large unfinished storage space. Set on just under half an acre, the lot offers plenty of room for outdoor activities and gardening. Please note that the property is being sold as-is by a company, with no survey provided. This is an excellent opportunity to invest in a home with substantial potential in a sought-after neighborhood.
Property Specifics
| Single Family | |
| — | |
| — | |
| 2002 | |
| — | |
| PLANTATION | |
| No | |
| — |
| — | |
| Coves | |
| 299 / Annual | |
| — | |
| — | |
| — | |
| 12154738 | |
| 1836403005 |
Property History
| DATE: | EVENT: | PRICE: | SOURCE: |
|---|---|---|---|
| 4 Dec, 2016 | Under contract | $0 | MRED MLS |
| 7 Sep, 2016 | Listed for sale | $0 | MRED MLS |
| 30 Oct, 2024 | Sold | $480,000 | MRED MLS |
| 25 Sep, 2024 | Under contract | $524,900 | MRED MLS |
| 16 Sep, 2024 | Listed for sale | $524,900 | MRED MLS |
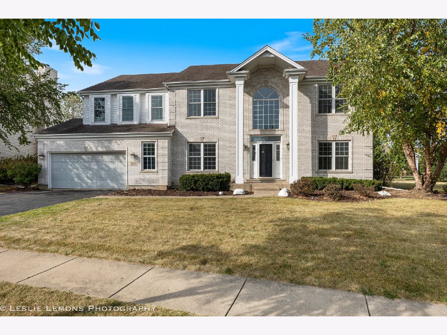
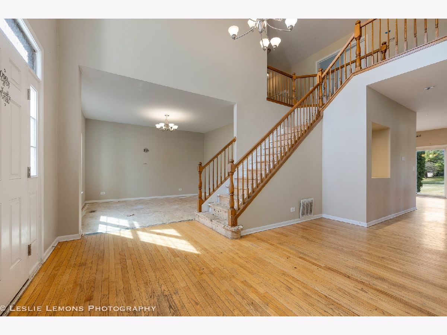
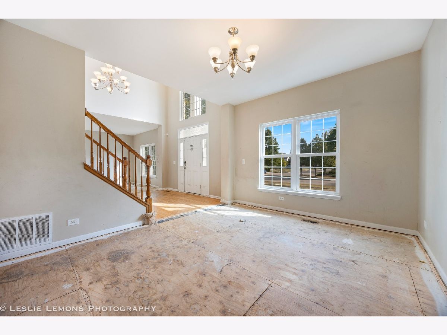
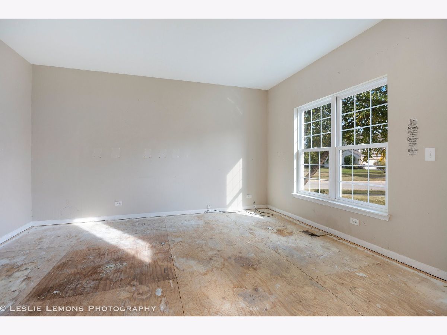
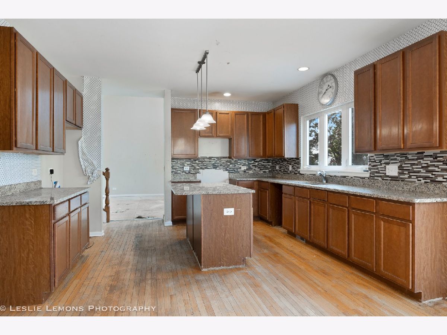
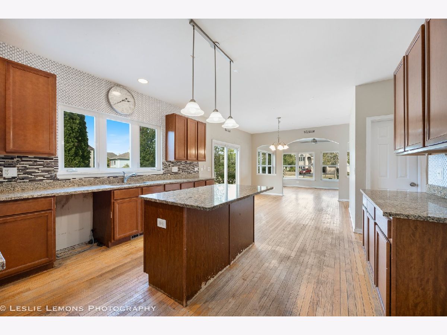
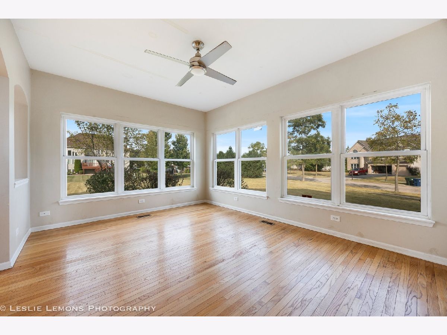
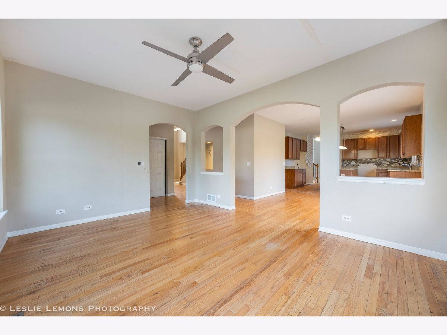
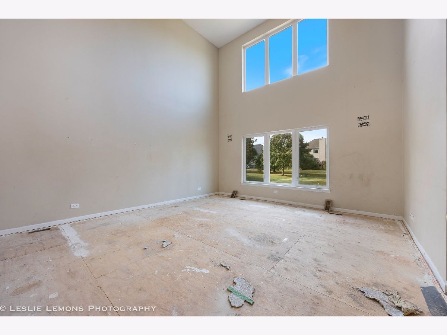
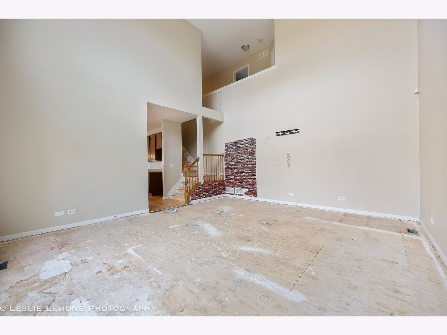
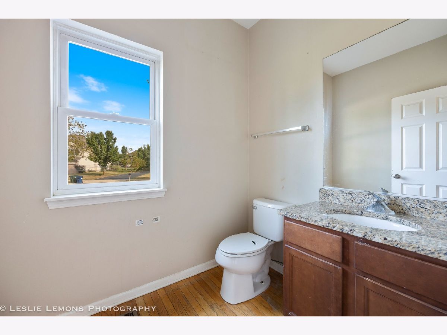
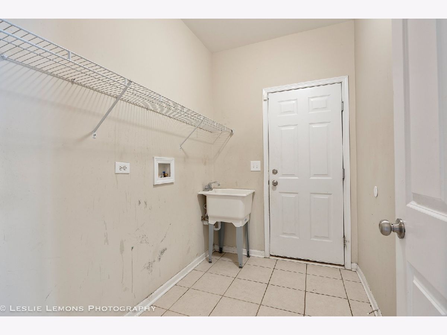
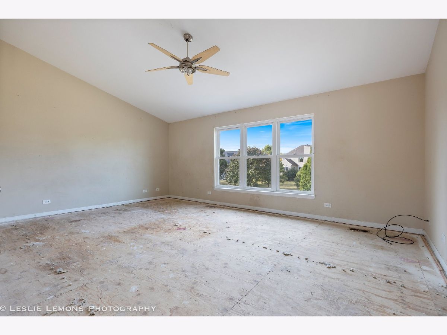
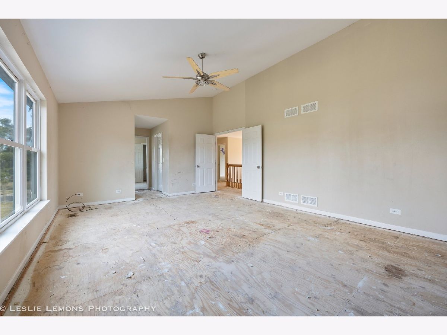
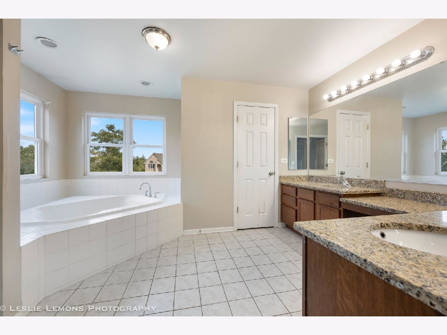
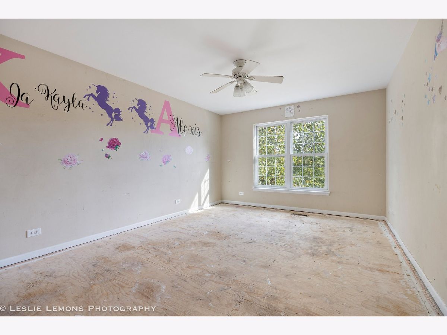
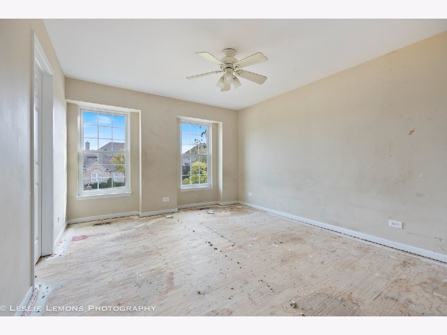
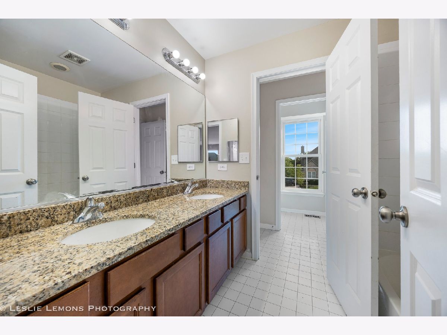
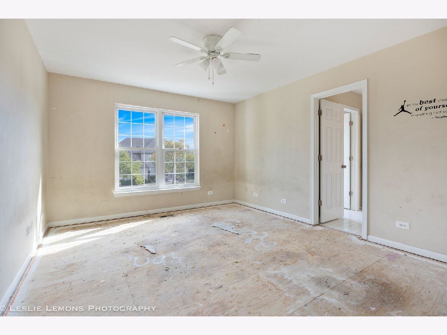
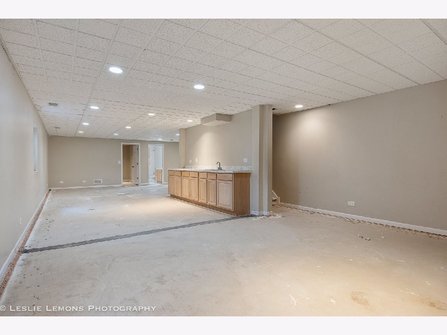
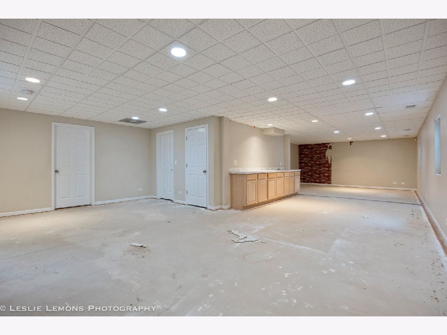
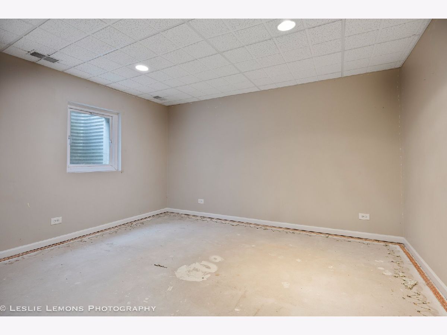
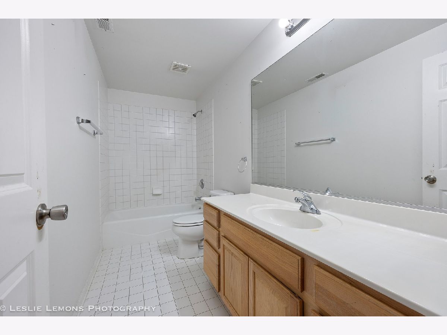
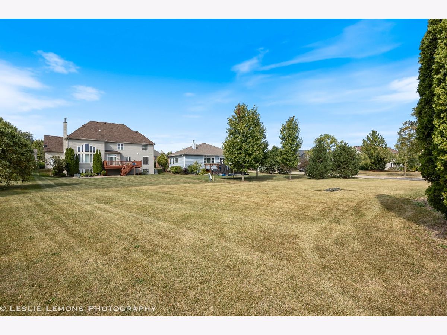
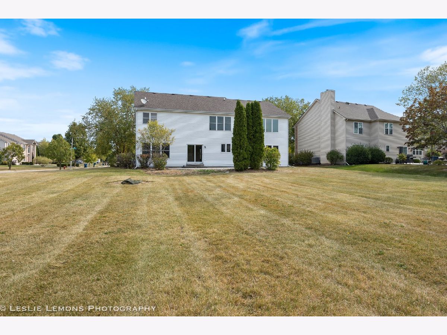
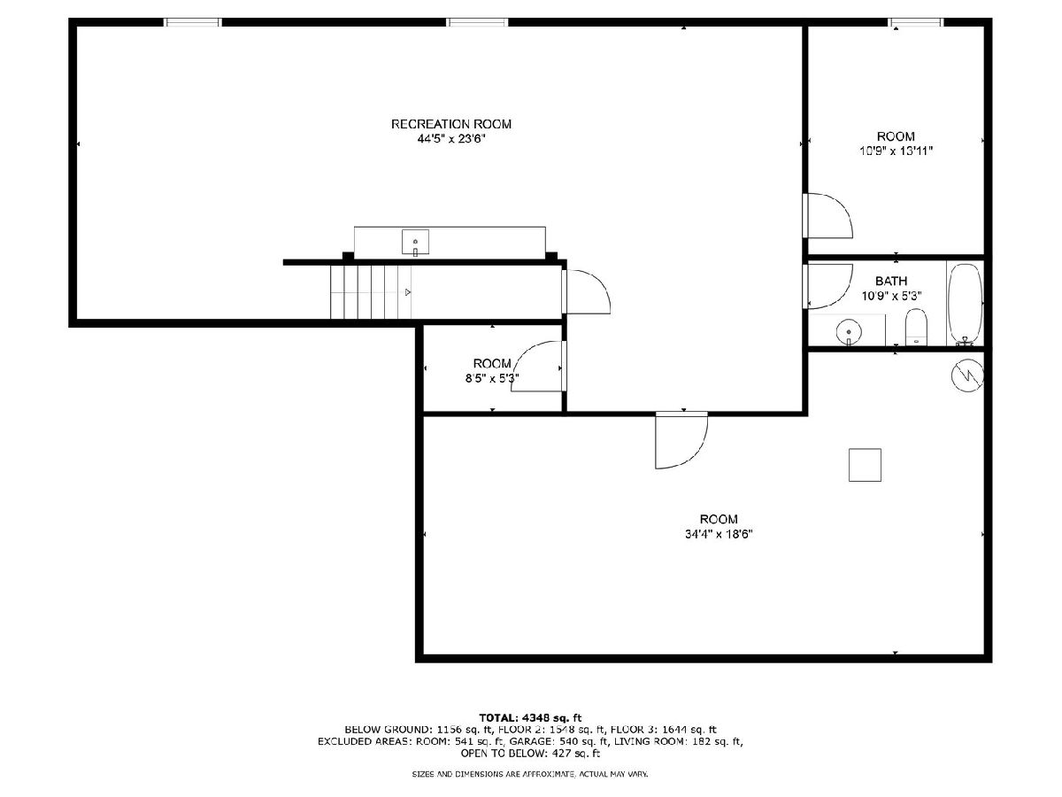
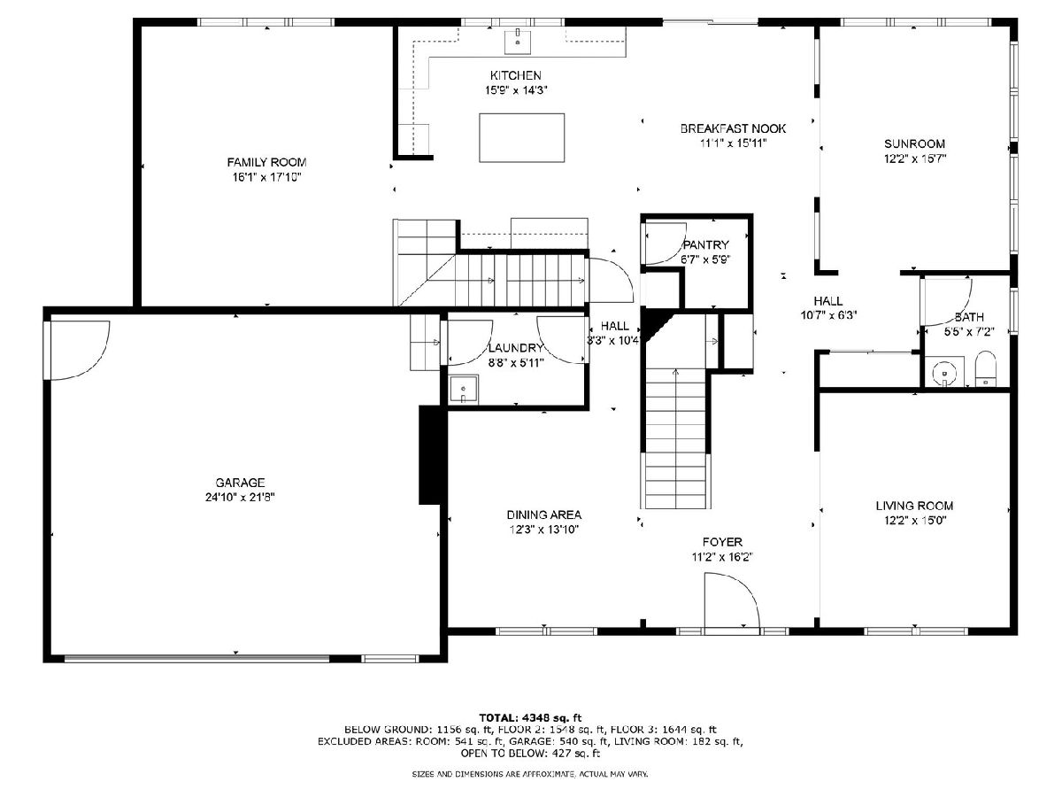
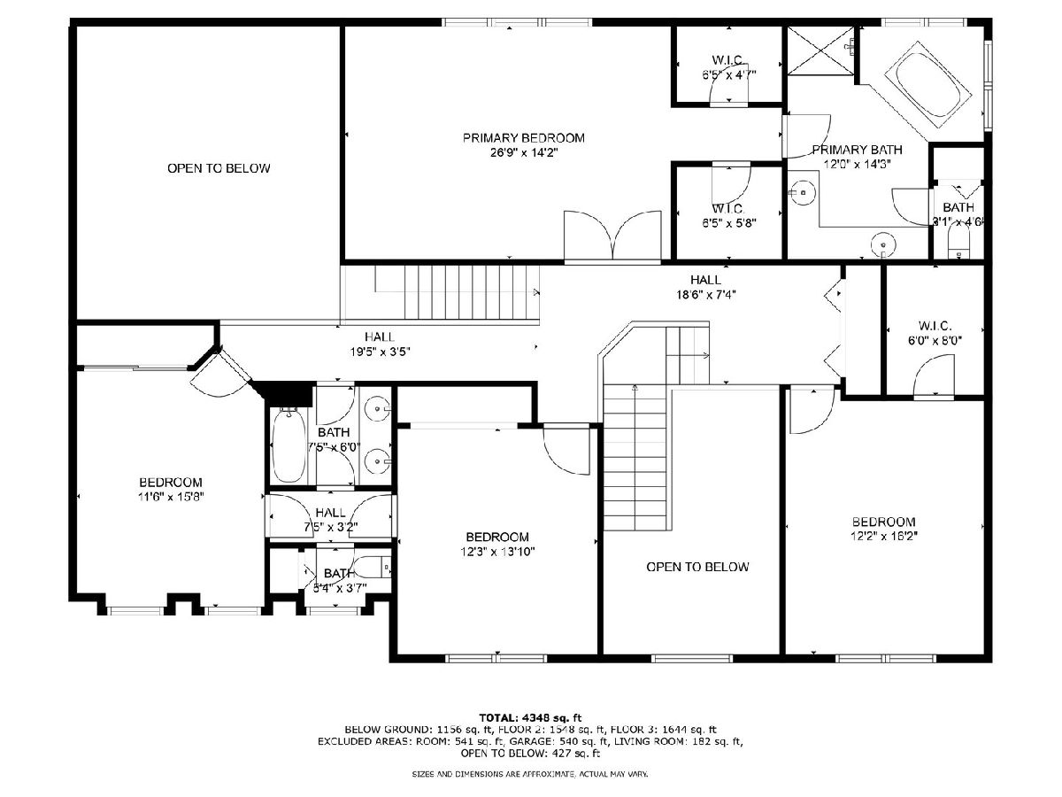
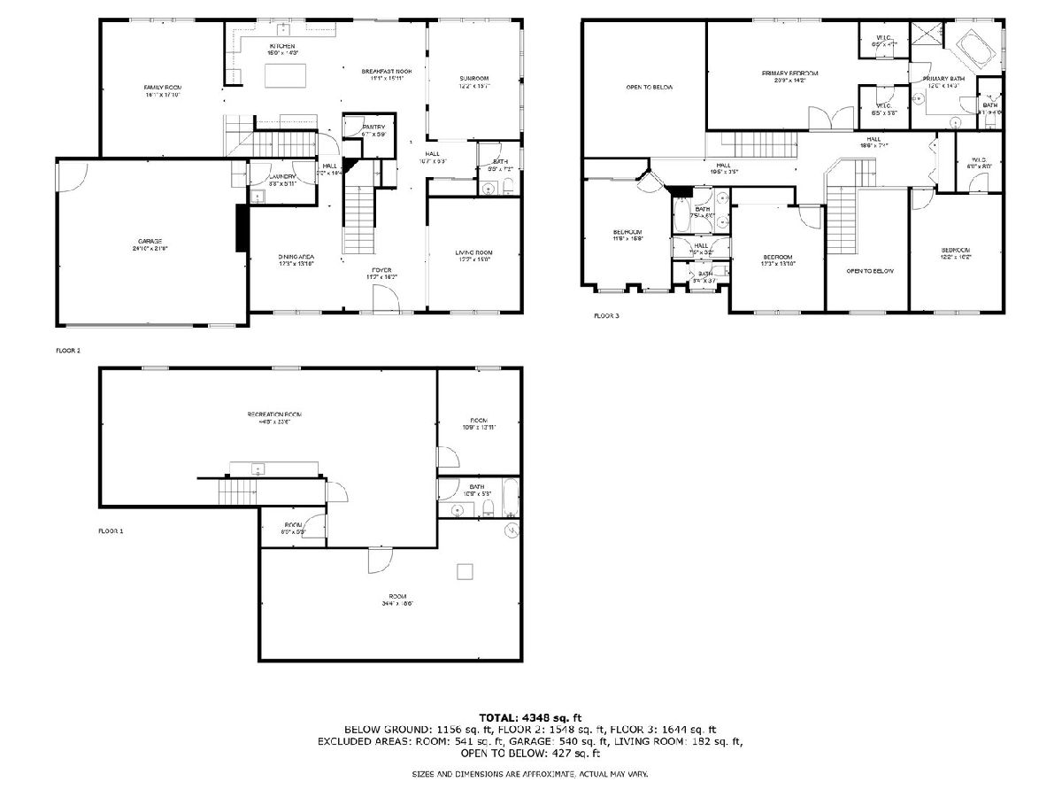
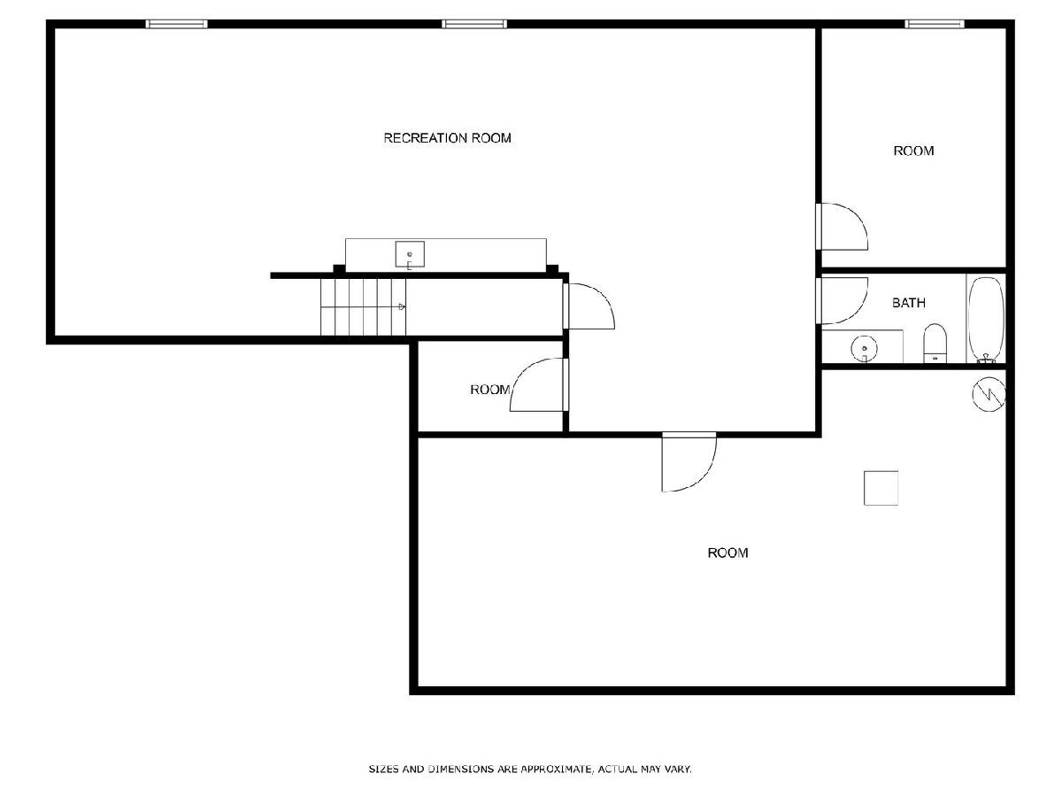
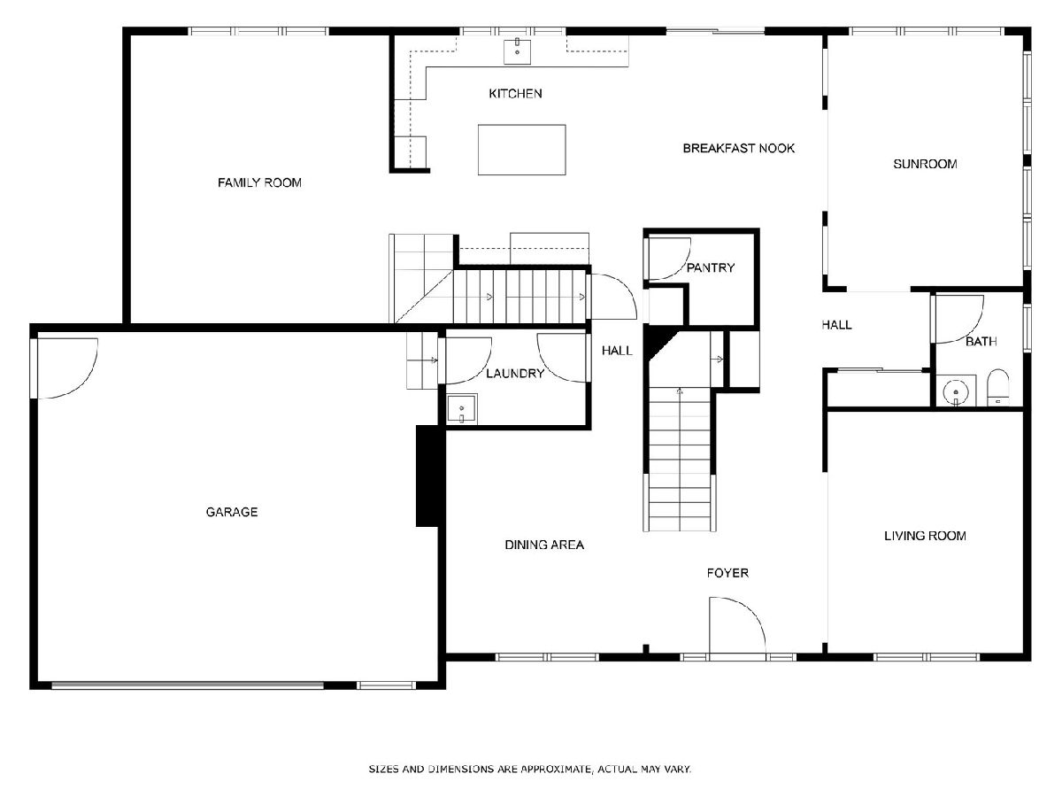
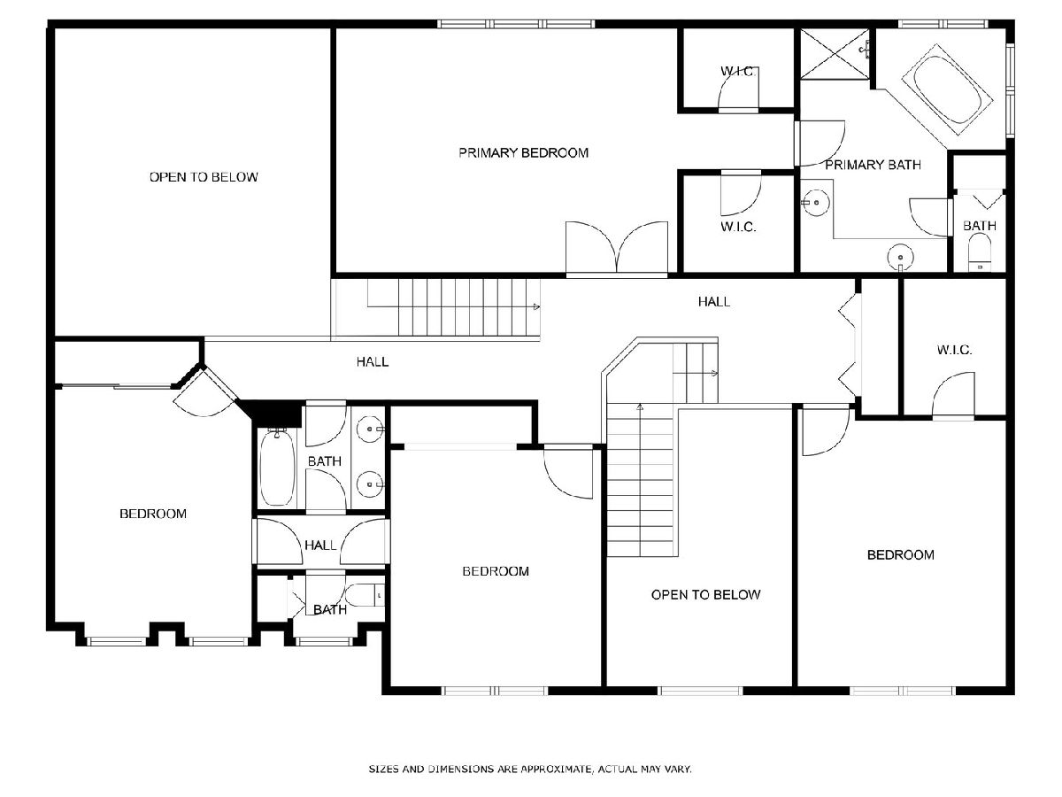
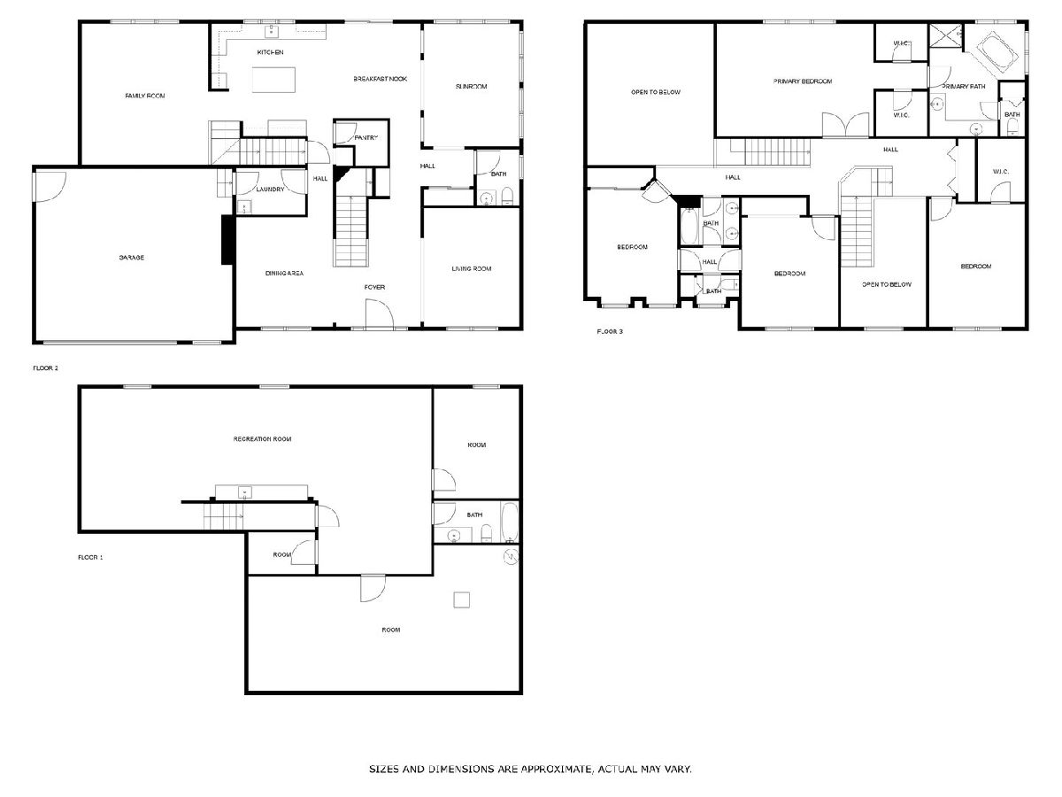
Room Specifics
Total Bedrooms: 4
Bedrooms Above Ground: 4
Bedrooms Below Ground: 0
Dimensions: —
Floor Type: —
Dimensions: —
Floor Type: —
Dimensions: —
Floor Type: —
Full Bathrooms: 4
Bathroom Amenities: —
Bathroom in Basement: 1
Rooms: —
Basement Description: Finished
Other Specifics
| 2.5 | |
| — | |
| Asphalt | |
| — | |
| — | |
| 102X56X88X173 | |
| — | |
| — | |
| — | |
| — | |
| Not in DB | |
| — | |
| — | |
| — | |
| — |
Tax History
| Year | Property Taxes |
|---|---|
| 2024 | $11,933 |
Contact Agent
Nearby Similar Homes
Nearby Sold Comparables
Contact Agent
Listing Provided By
Torg Realty Inc






