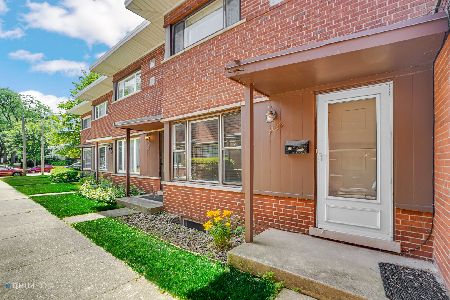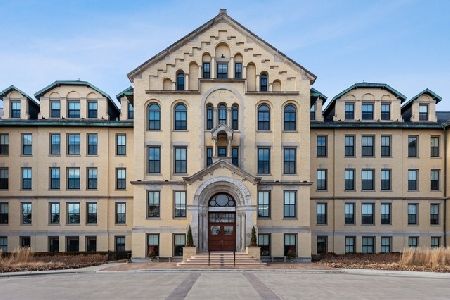1041 Ridge Road, Wilmette, Illinois 60091
$524,500
|
Sold
|
|
| Status: | Closed |
| Sqft: | 1,575 |
| Cost/Sqft: | $349 |
| Beds: | 2 |
| Baths: | 2 |
| Year Built: | 1917 |
| Property Taxes: | $8,270 |
| Days On Market: | 2003 |
| Lot Size: | 0,00 |
Description
Historic Mallinckrodt in the Park two bedroom, two bath light filled unit in pristine condition. Offering full western sunset views of the park from the fourth floor balcony, this floor plan has an ideal split layout, with bedrooms on either side of the unit. Hardwood floors throughout. Living room includes gas fireplace, plus access to the balcony. Owner's suite includes dual vanity, walk-in shower and huge walk-in closet. Second bedroom with large hall bath. Kitchen with granite counter tops and stainless steel appliances, including a double oven. In unit laundry, walk-in storage unit, and two parking spaces in the heated garage.
Property Specifics
| Condos/Townhomes | |
| 5 | |
| — | |
| 1917 | |
| None | |
| — | |
| No | |
| — |
| Cook | |
| — | |
| 808 / Monthly | |
| Heat,Gas,Parking,Insurance,Security,Doorman,Exterior Maintenance,Lawn Care,Scavenger,Snow Removal | |
| Lake Michigan,Public | |
| Public Sewer | |
| 10792494 | |
| 05283090281037 |
Nearby Schools
| NAME: | DISTRICT: | DISTANCE: | |
|---|---|---|---|
|
Grade School
Harper Elementary School |
39 | — | |
|
Middle School
Wilmette Junior High School |
39 | Not in DB | |
|
High School
New Trier Twp H.s. Northfield/wi |
203 | Not in DB | |
Property History
| DATE: | EVENT: | PRICE: | SOURCE: |
|---|---|---|---|
| 4 Jun, 2008 | Sold | $629,900 | MRED MLS |
| 29 May, 2008 | Under contract | $629,900 | MRED MLS |
| 29 May, 2008 | Listed for sale | $629,900 | MRED MLS |
| 22 Sep, 2020 | Sold | $524,500 | MRED MLS |
| 5 Sep, 2020 | Under contract | $549,000 | MRED MLS |
| 23 Jul, 2020 | Listed for sale | $549,000 | MRED MLS |
| 12 Nov, 2024 | Sold | $640,000 | MRED MLS |
| 6 Oct, 2024 | Under contract | $640,000 | MRED MLS |
| 4 Oct, 2024 | Listed for sale | $640,000 | MRED MLS |
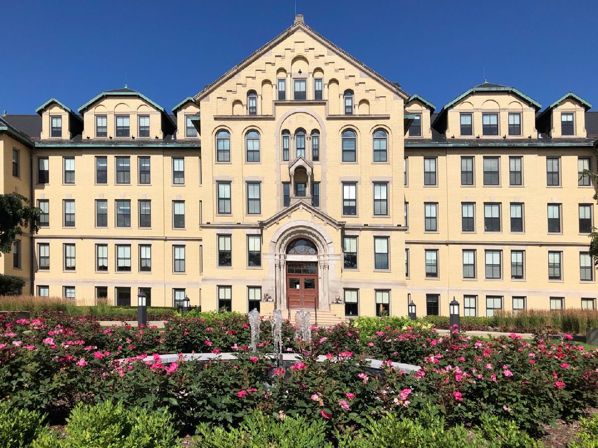
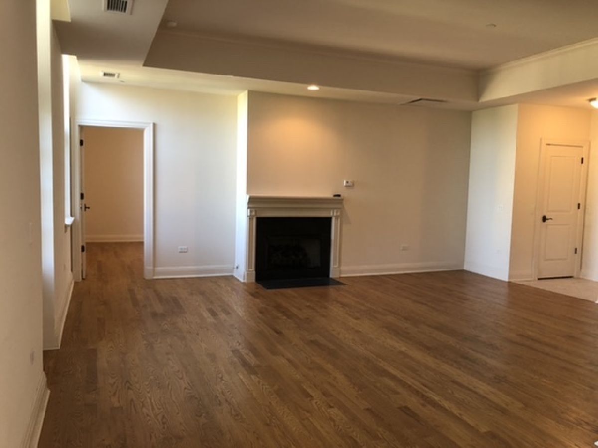
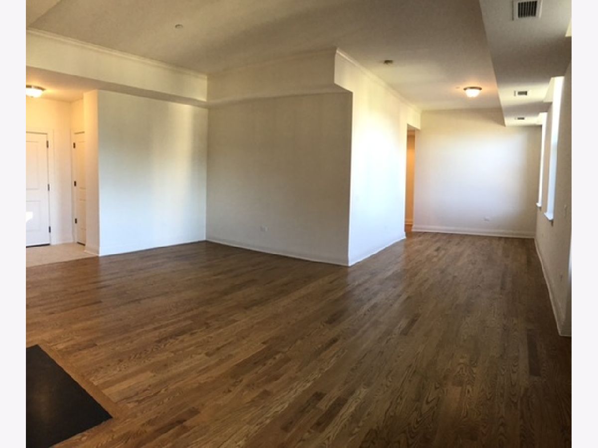
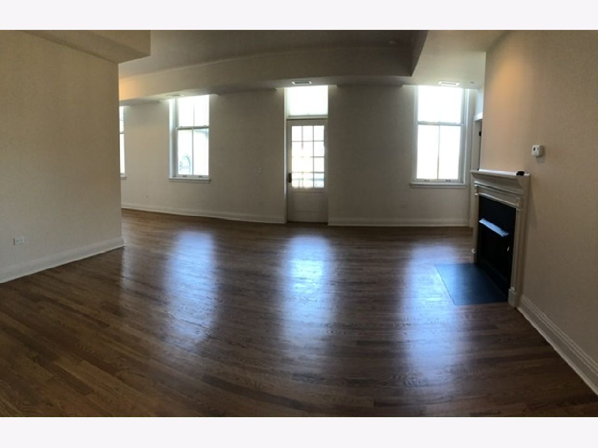
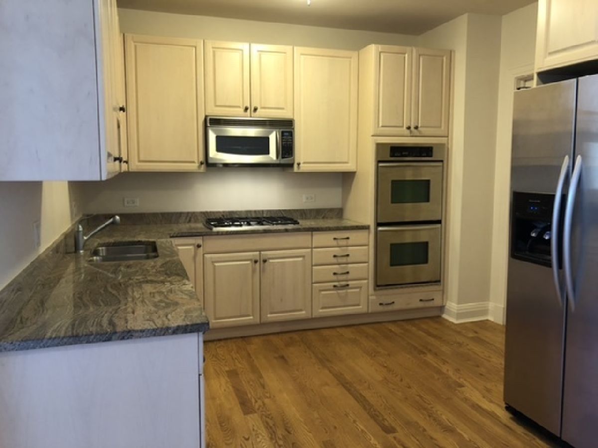
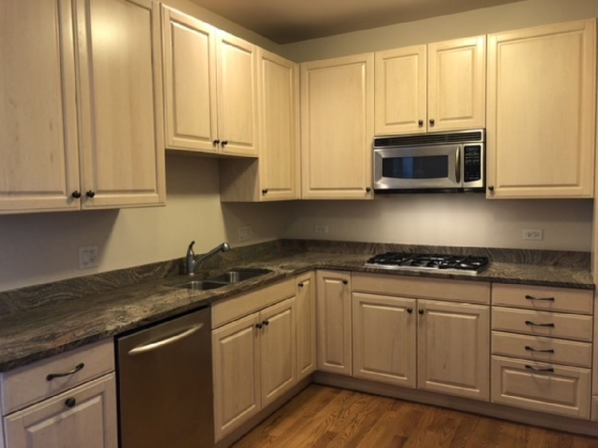
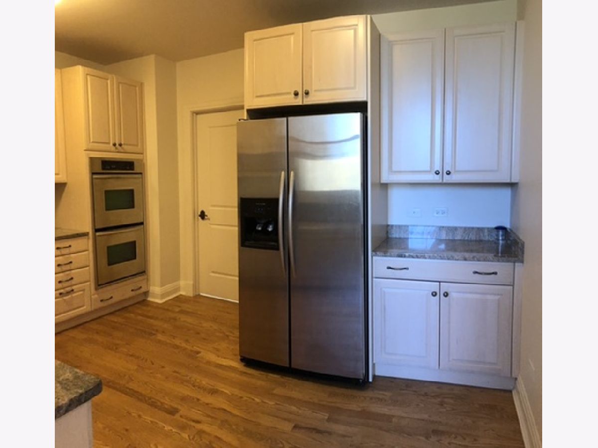
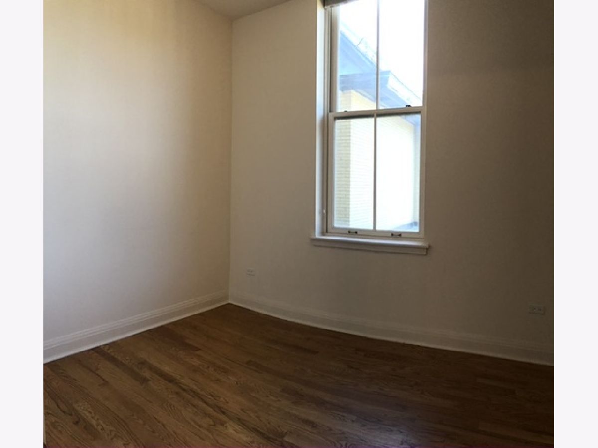
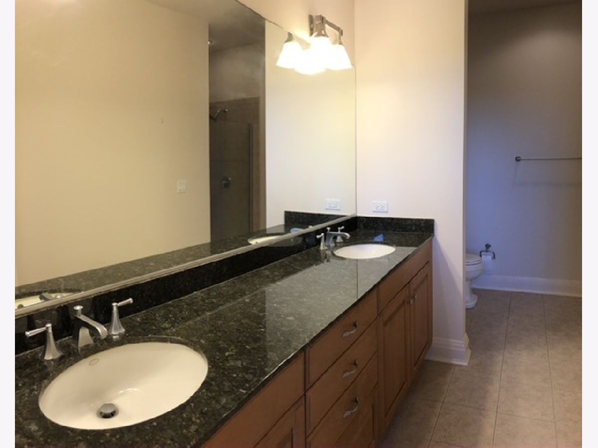
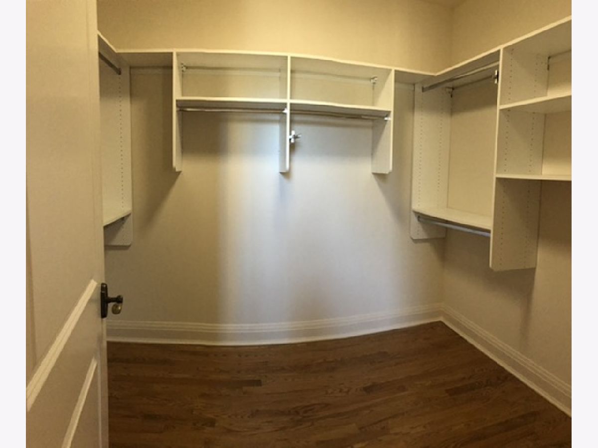
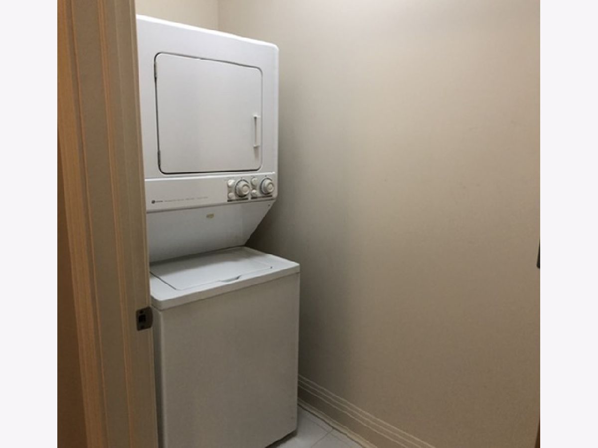
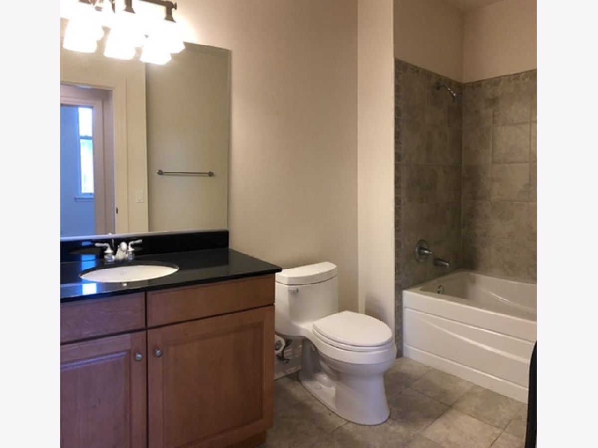
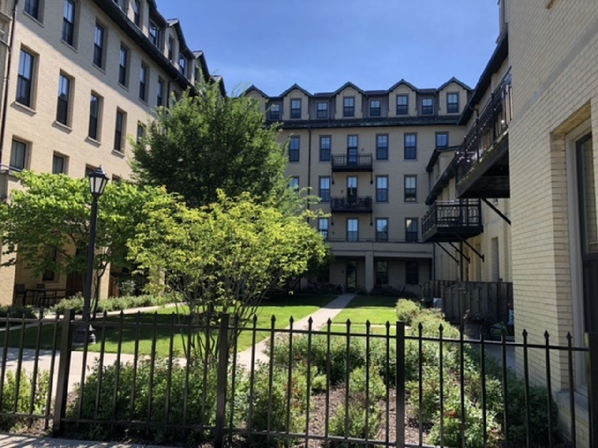
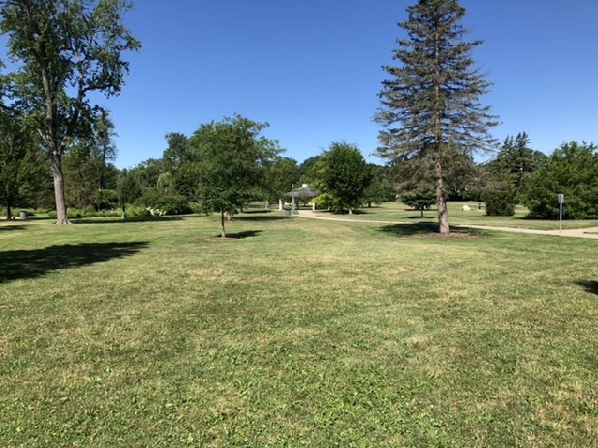
Room Specifics
Total Bedrooms: 2
Bedrooms Above Ground: 2
Bedrooms Below Ground: 0
Dimensions: —
Floor Type: Carpet
Full Bathrooms: 2
Bathroom Amenities: Separate Shower,Double Sink
Bathroom in Basement: 0
Rooms: No additional rooms
Basement Description: None
Other Specifics
| 2 | |
| Concrete Perimeter | |
| Concrete,Circular | |
| Balcony | |
| Landscaped,Park Adjacent,Wooded | |
| COMMON | |
| — | |
| Full | |
| Hardwood Floors, First Floor Laundry, Laundry Hook-Up in Unit, Storage, Walk-In Closet(s) | |
| Double Oven, Microwave, Dishwasher, Refrigerator, Washer, Dryer, Disposal, Cooktop | |
| Not in DB | |
| — | |
| — | |
| Door Person, Elevator(s), Storage, Park, Receiving Room | |
| Gas Log |
Tax History
| Year | Property Taxes |
|---|---|
| 2020 | $8,270 |
| 2024 | $11,821 |
Contact Agent
Nearby Sold Comparables
Contact Agent
Listing Provided By
Compass

