1041 Stratford Road, Deerfield, Illinois 60015
$612,500
|
Sold
|
|
| Status: | Closed |
| Sqft: | 0 |
| Cost/Sqft: | — |
| Beds: | 4 |
| Baths: | 4 |
| Year Built: | 1977 |
| Property Taxes: | $16,470 |
| Days On Market: | 1678 |
| Lot Size: | 0,00 |
Description
Welcome to 1041 Stratford. GORGEOUS, nicely updated 4 bedroom 3.1 bath colonial in convenient Laurel Hill, on beautiful tree lined street. Quality finishes and attention to detail throughout. Bright and airy updated eat-in kitchen. Flexible space to meet your family's needs! Main level includes living room, office, powder room, dining room, kitchen, family room, and laundry room. Sliding glass doors off both the kitchen and family room lead out onto the patio in the lush, private backyard. Built in sprinkler system for the yard. All 4 bedrooms are on the second floor. Large primary suite with updated en suite bathroom and walk-in closet. Finished basement with rec room and bonus room that could be a 5th bedroom and full bathroom. Sought after neighborhood, fabulous house!
Property Specifics
| Single Family | |
| — | |
| Colonial | |
| 1977 | |
| Full | |
| — | |
| No | |
| — |
| Lake | |
| — | |
| — / Not Applicable | |
| None | |
| Public | |
| Public Sewer | |
| 11123994 | |
| 16293100250000 |
Nearby Schools
| NAME: | DISTRICT: | DISTANCE: | |
|---|---|---|---|
|
Grade School
Wilmot Elementary School |
109 | — | |
|
Middle School
Charles J Caruso Middle School |
109 | Not in DB | |
|
High School
Deerfield High School |
113 | Not in DB | |
Property History
| DATE: | EVENT: | PRICE: | SOURCE: |
|---|---|---|---|
| 18 Nov, 2021 | Sold | $612,500 | MRED MLS |
| 2 Sep, 2021 | Under contract | $625,000 | MRED MLS |
| — | Last price change | $650,000 | MRED MLS |
| 16 Jun, 2021 | Listed for sale | $650,000 | MRED MLS |
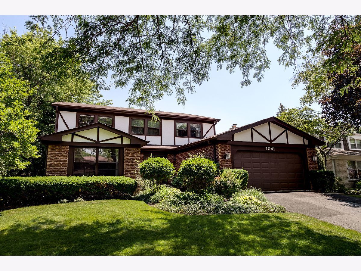
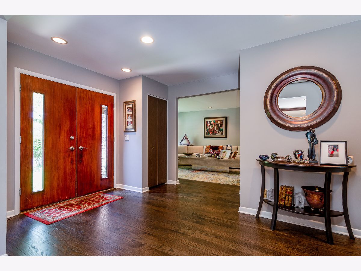
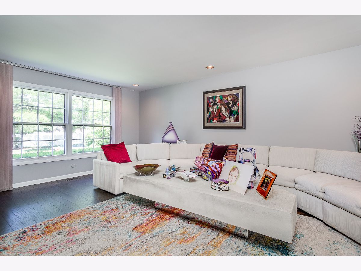
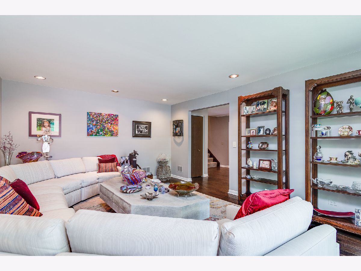
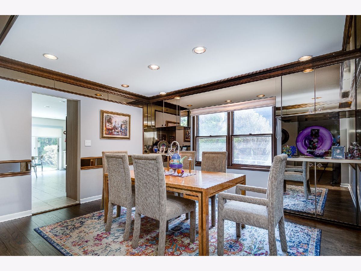
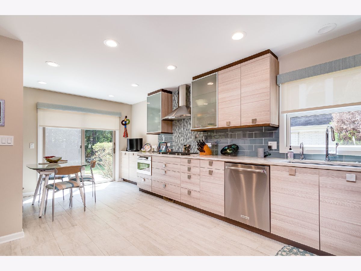
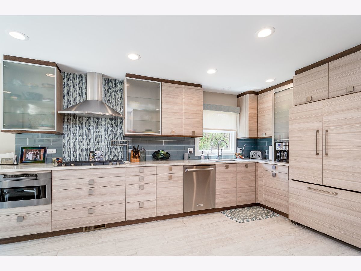
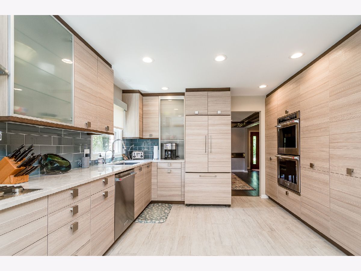
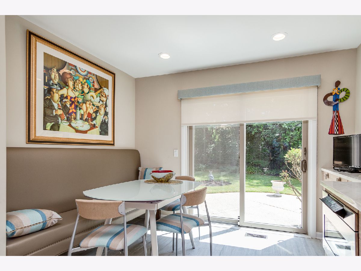
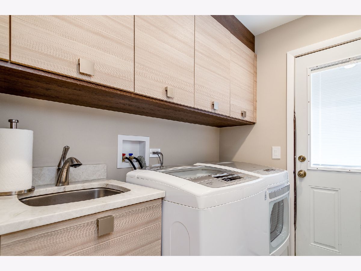
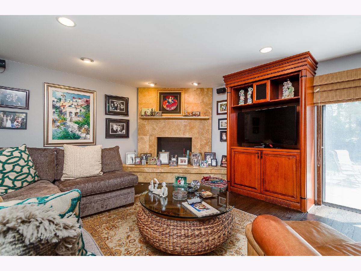
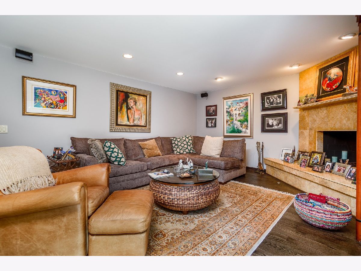
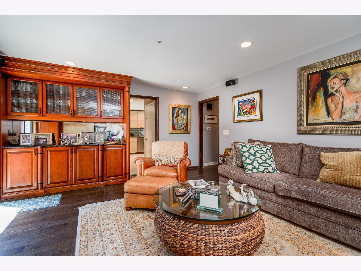
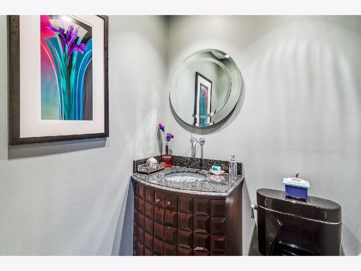
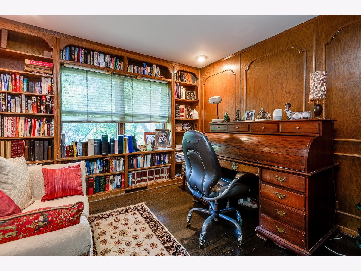
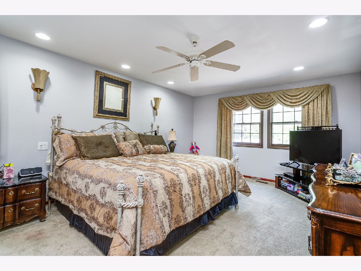
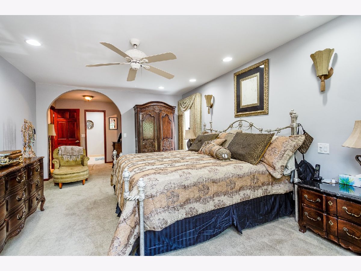
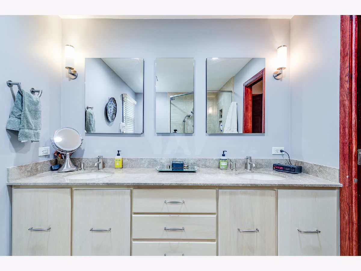
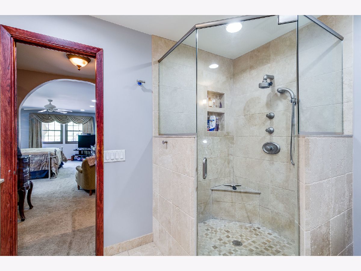
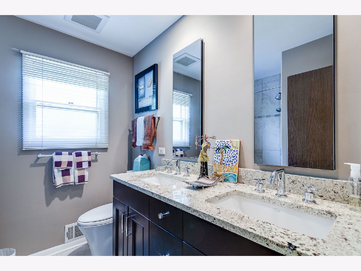
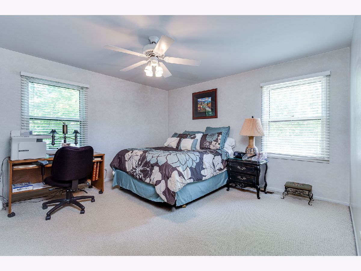
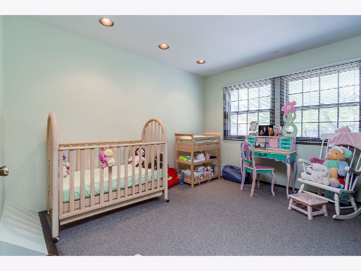
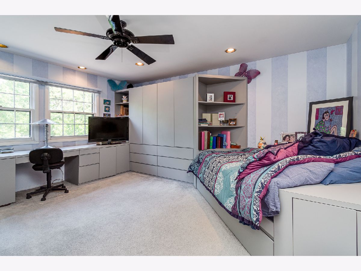
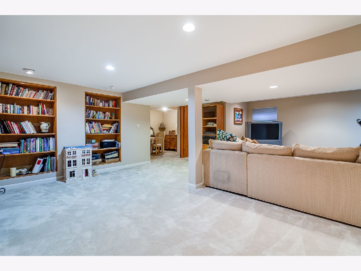
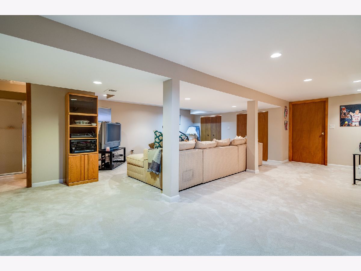
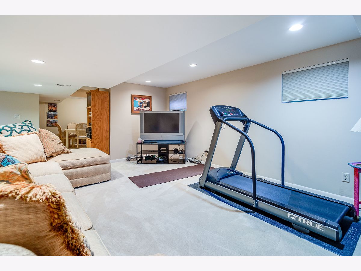
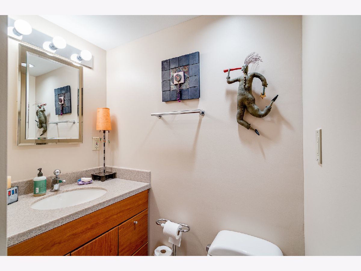
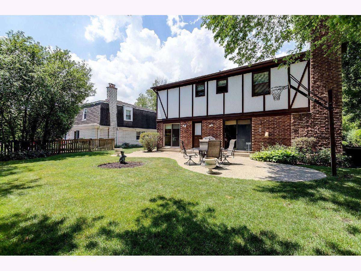
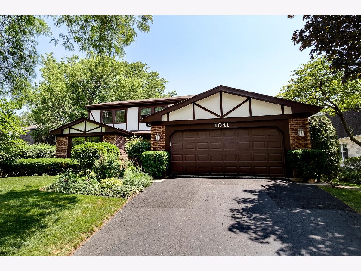
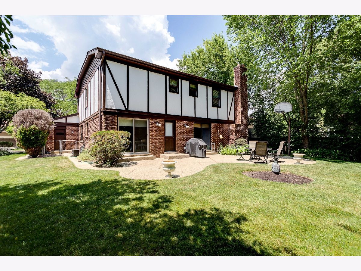
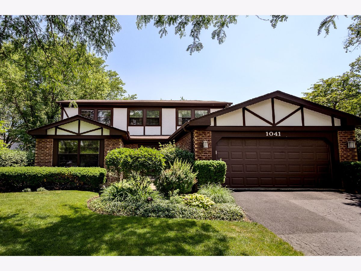
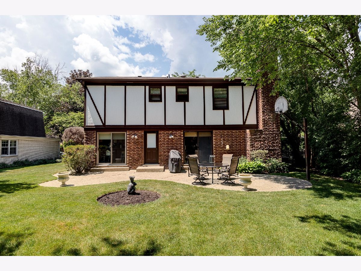
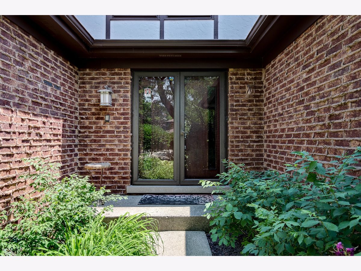
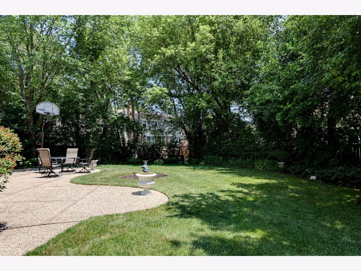
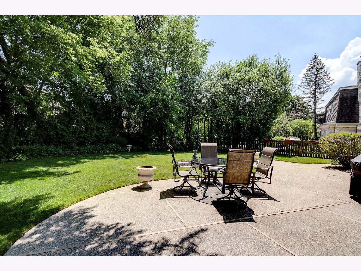
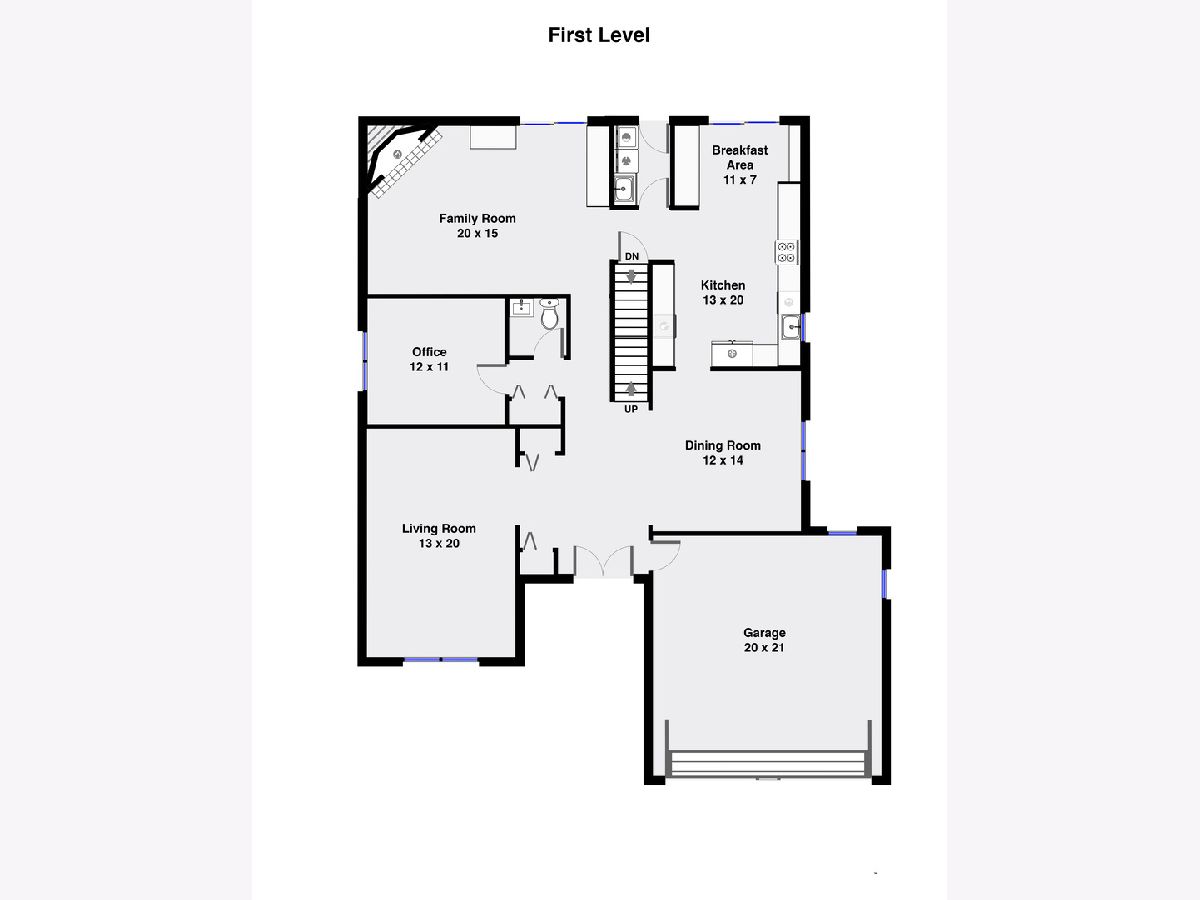
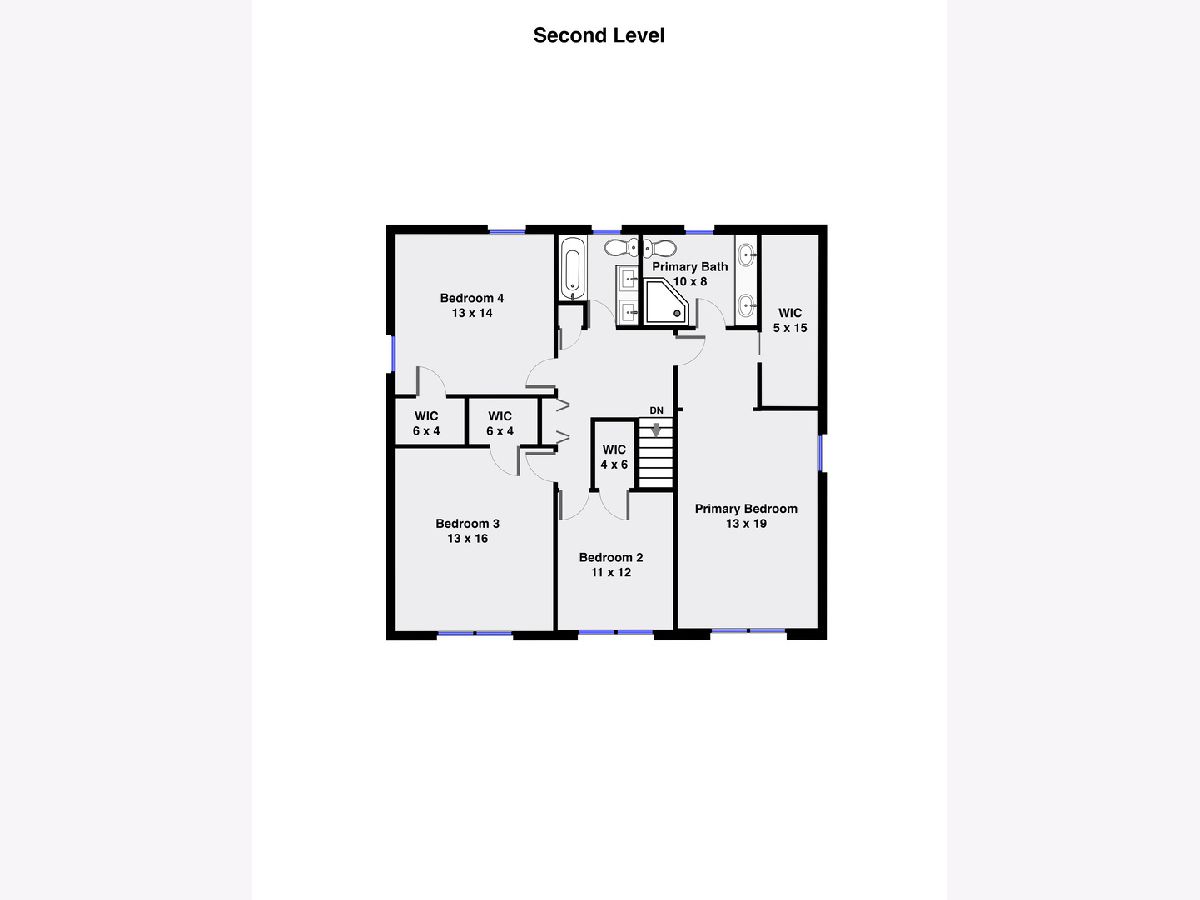
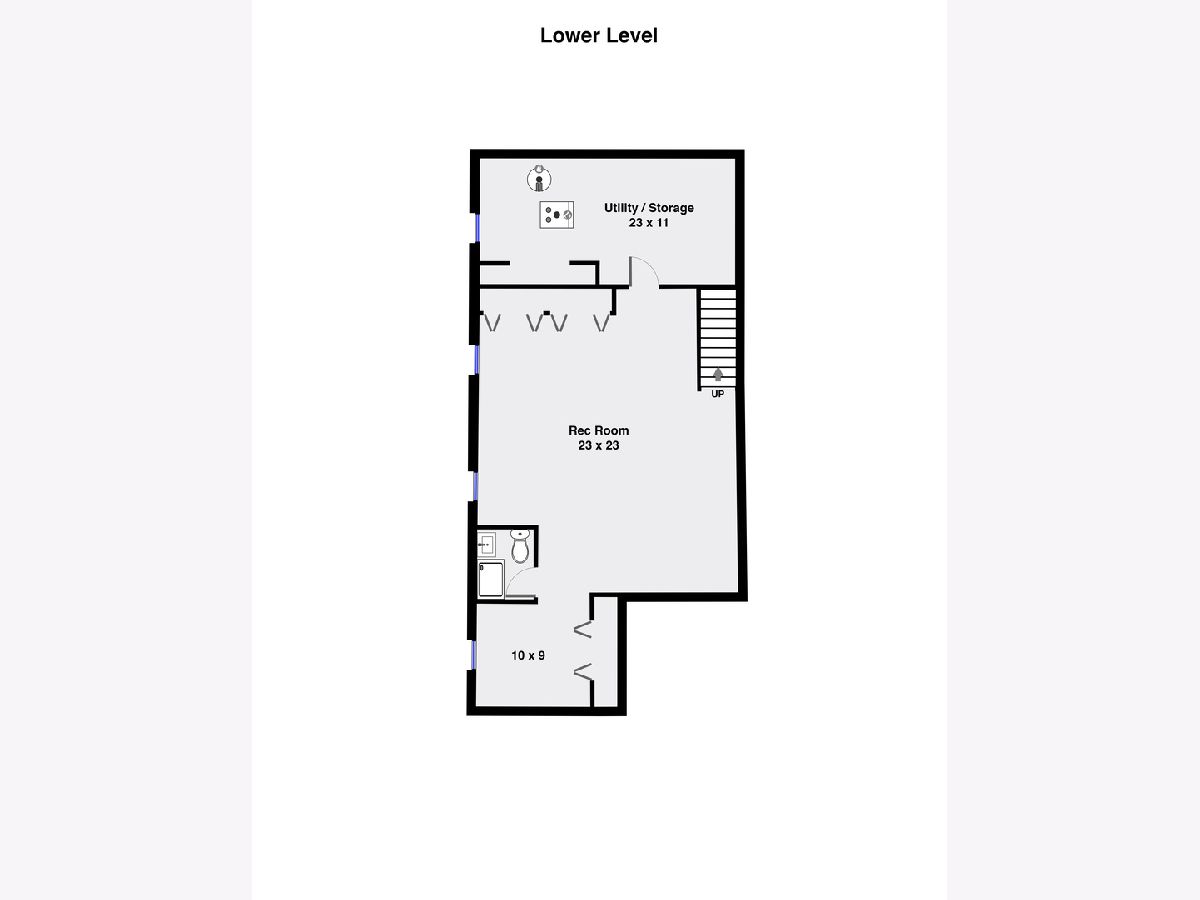
Room Specifics
Total Bedrooms: 4
Bedrooms Above Ground: 4
Bedrooms Below Ground: 0
Dimensions: —
Floor Type: —
Dimensions: —
Floor Type: —
Dimensions: —
Floor Type: —
Full Bathrooms: 4
Bathroom Amenities: —
Bathroom in Basement: 1
Rooms: Office,Recreation Room,Utility Room-Lower Level,Bonus Room
Basement Description: Finished
Other Specifics
| 2 | |
| — | |
| — | |
| — | |
| — | |
| 66X136 | |
| — | |
| Full | |
| — | |
| Range, Microwave, Dishwasher, Refrigerator, Washer, Dryer | |
| Not in DB | |
| — | |
| — | |
| — | |
| — |
Tax History
| Year | Property Taxes |
|---|---|
| 2021 | $16,470 |
Contact Agent
Nearby Similar Homes
Nearby Sold Comparables
Contact Agent
Listing Provided By
Jameson Sotheby's International Realty











