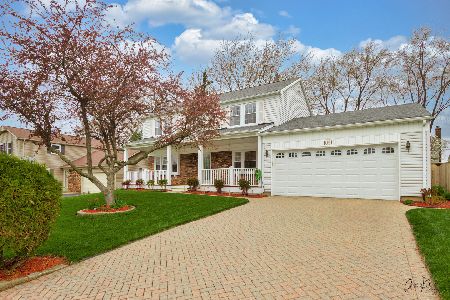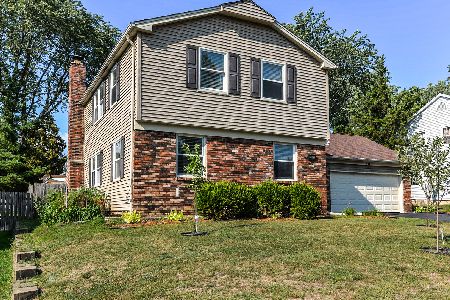1041 Twisted Oak Lane, Buffalo Grove, Illinois 60089
$455,000
|
Sold
|
|
| Status: | Closed |
| Sqft: | 1,614 |
| Cost/Sqft: | $257 |
| Beds: | 3 |
| Baths: | 2 |
| Year Built: | 1970 |
| Property Taxes: | $10,450 |
| Days On Market: | 1490 |
| Lot Size: | 0,20 |
Description
This UPDATED RANCH in the STEVENSON HIGH SCHOOL area with 3 BEDROOMS & 2 FULL BATHS including EN SUITE PRIMARY BEDROOM with a FULL, FINISHED BASEMENT is ready to welcome you home! The beautiful, completely REMODELED KITCHEN (2020) with ISLAND & shiny STAINLESS STEEL APPLIANCES is open to the DINING ROOM & LIVING AREA for entertaining with ease. The BASEMENT provides lots of options with both a REC ROOM & a BONUS ROOM that's ideal for guests as a 4TH BEDROOM, or make it your OFFICE or PLAY AREA. There's still plenty of room for STORAGE, including a utility room and crawl space. A double-door 2-CAR GARAGE spaces your cars nicely & leads into a REDESIGNED MUDROOM with FIRST-FLOOR LAUNDRY. Kitchen sliders open to BACKYARD PATIO. Right around the corner from IVY HALL ELEMENTARY & PARK. Gorgeous colors & FRESHLY PAINTED - every surface was touched! Main level FLOORING new in 2019. UPDATED LIGHTING FIXTURES throughout as recently as 2022. There's even a newer ELECTRICAL PANEL. Come see it today!
Property Specifics
| Single Family | |
| — | |
| — | |
| 1970 | |
| — | |
| BUCKINGHAM | |
| No | |
| 0.2 |
| Lake | |
| Strathmore | |
| 0 / Not Applicable | |
| — | |
| — | |
| — | |
| 11310846 | |
| 15321030850000 |
Nearby Schools
| NAME: | DISTRICT: | DISTANCE: | |
|---|---|---|---|
|
Grade School
Ivy Hall Elementary School |
96 | — | |
|
Middle School
Twin Groves Middle School |
96 | Not in DB | |
|
High School
Adlai E Stevenson High School |
125 | Not in DB | |
Property History
| DATE: | EVENT: | PRICE: | SOURCE: |
|---|---|---|---|
| 11 Mar, 2022 | Sold | $455,000 | MRED MLS |
| 30 Jan, 2022 | Under contract | $415,000 | MRED MLS |
| 27 Jan, 2022 | Listed for sale | $415,000 | MRED MLS |
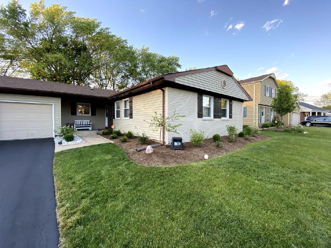
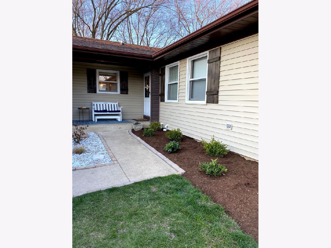
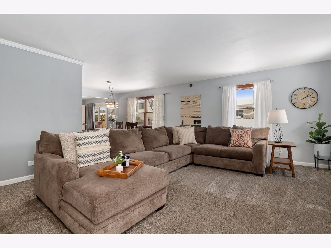
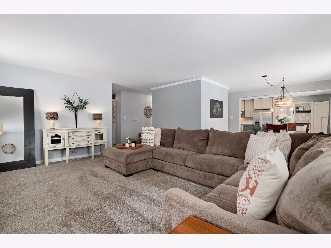
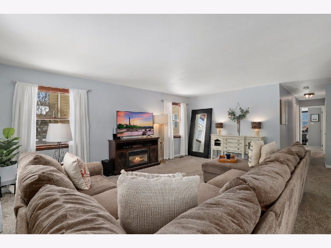
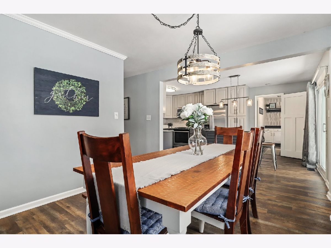
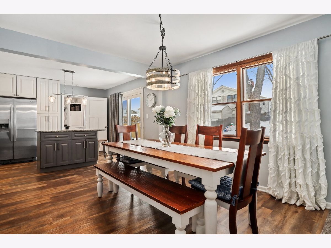
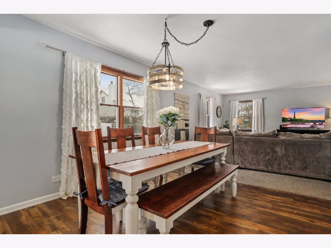
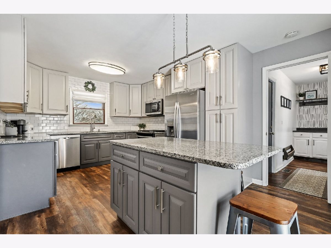
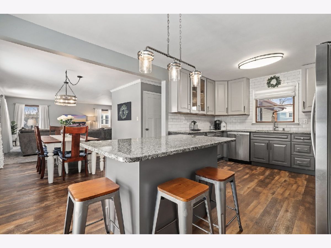
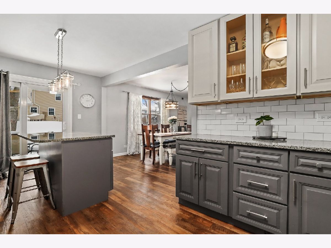
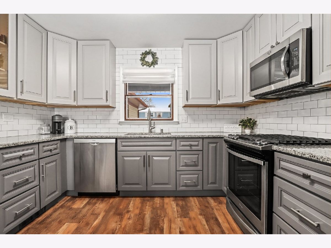
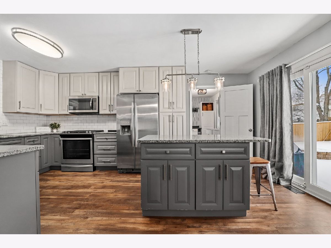
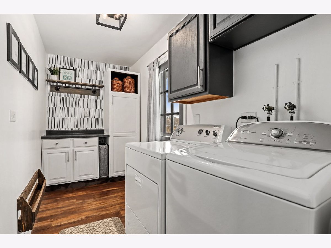
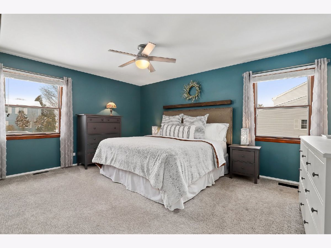
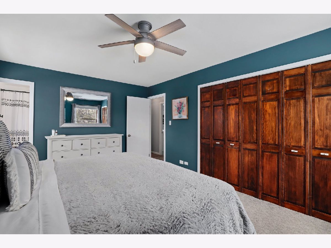
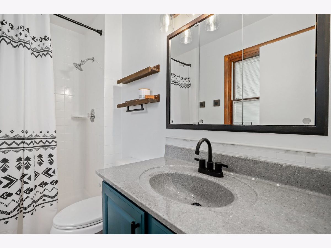
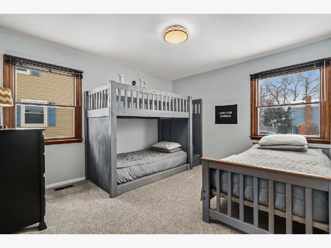
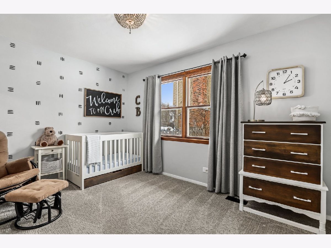
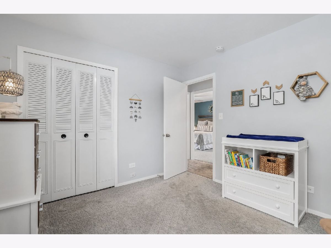
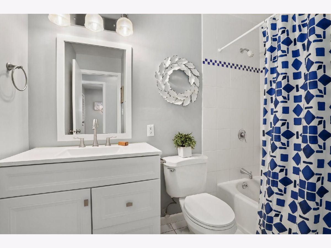
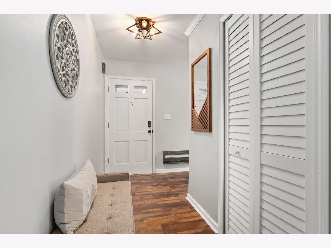
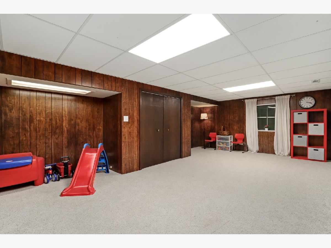
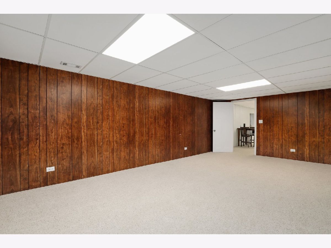
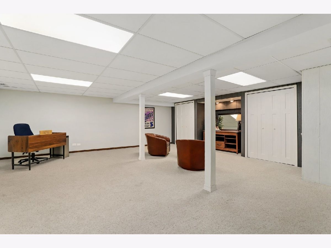
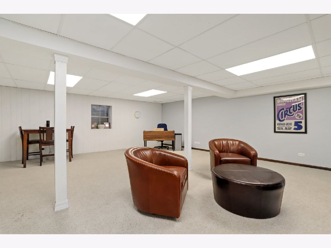
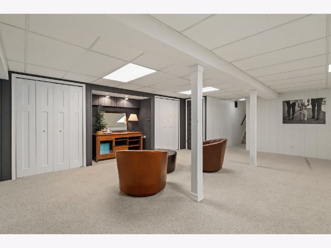
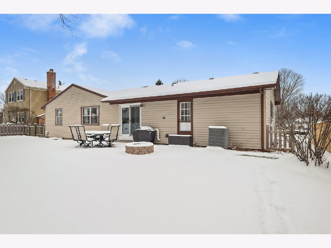
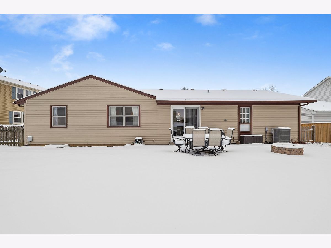
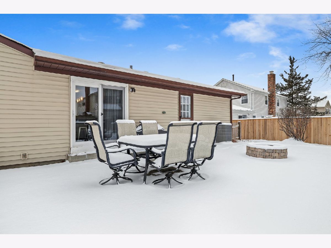
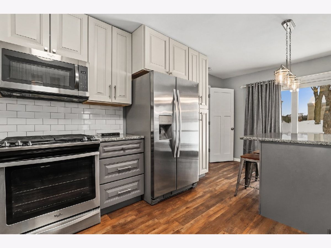
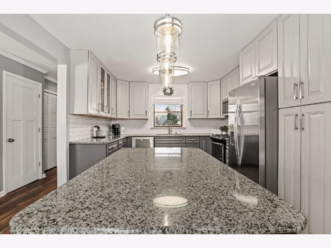
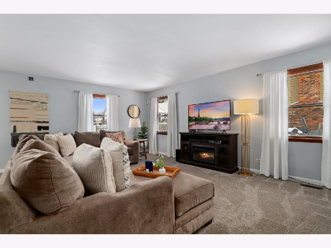
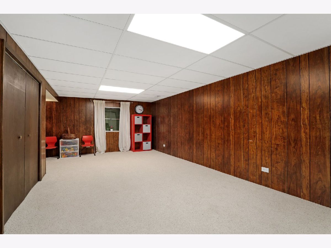
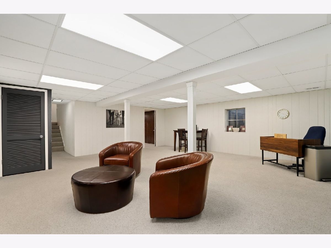
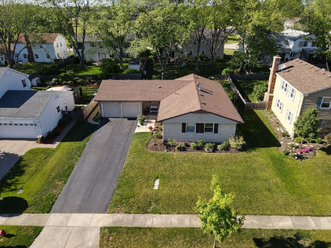
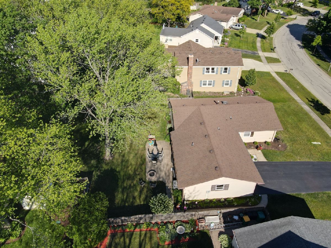
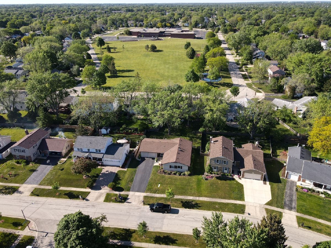
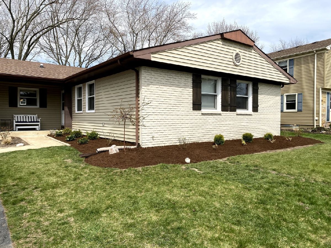
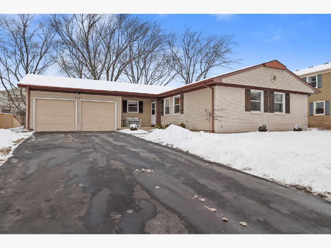
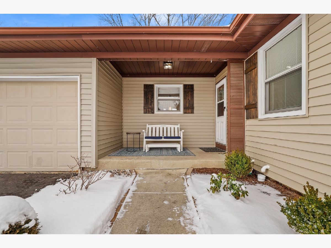
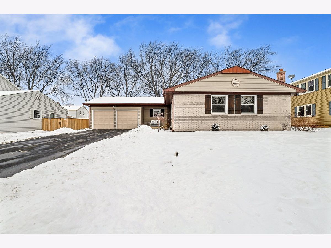
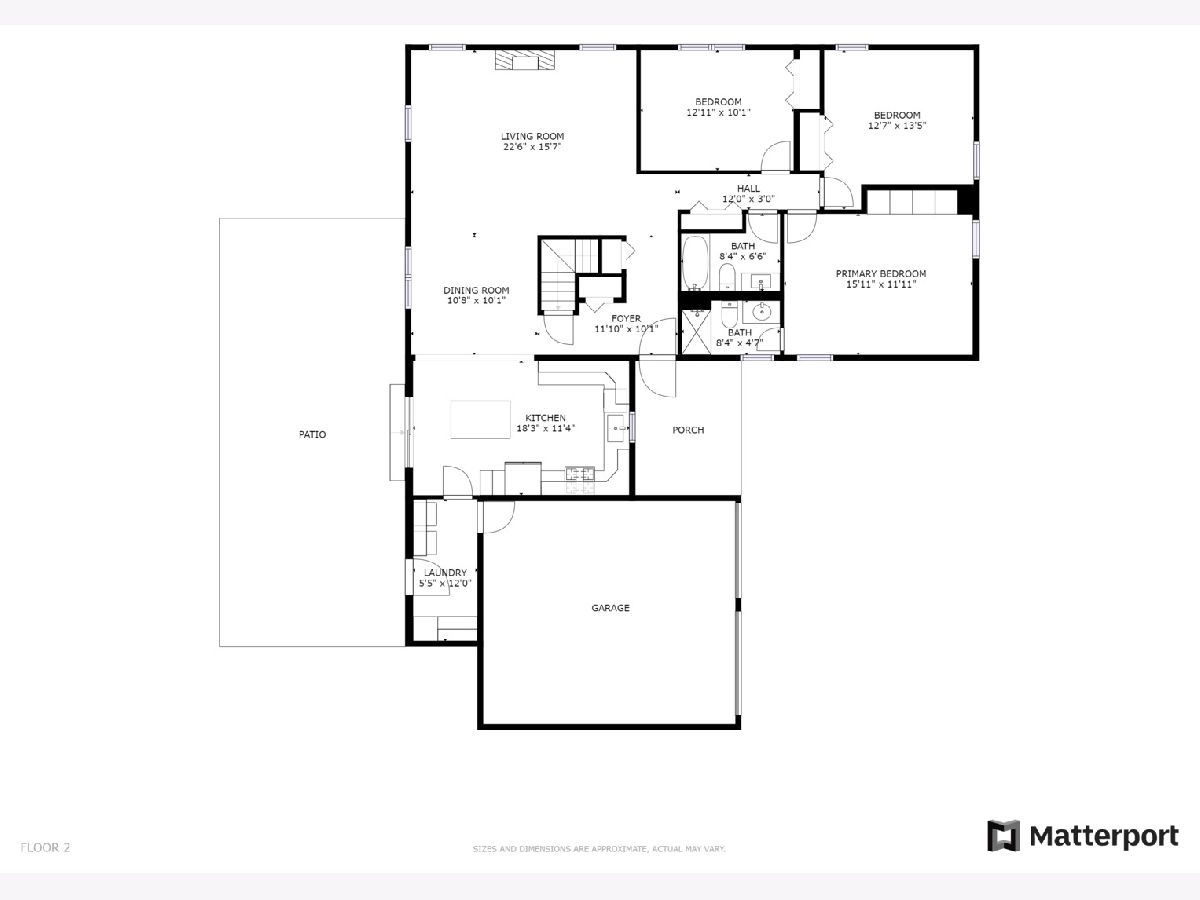
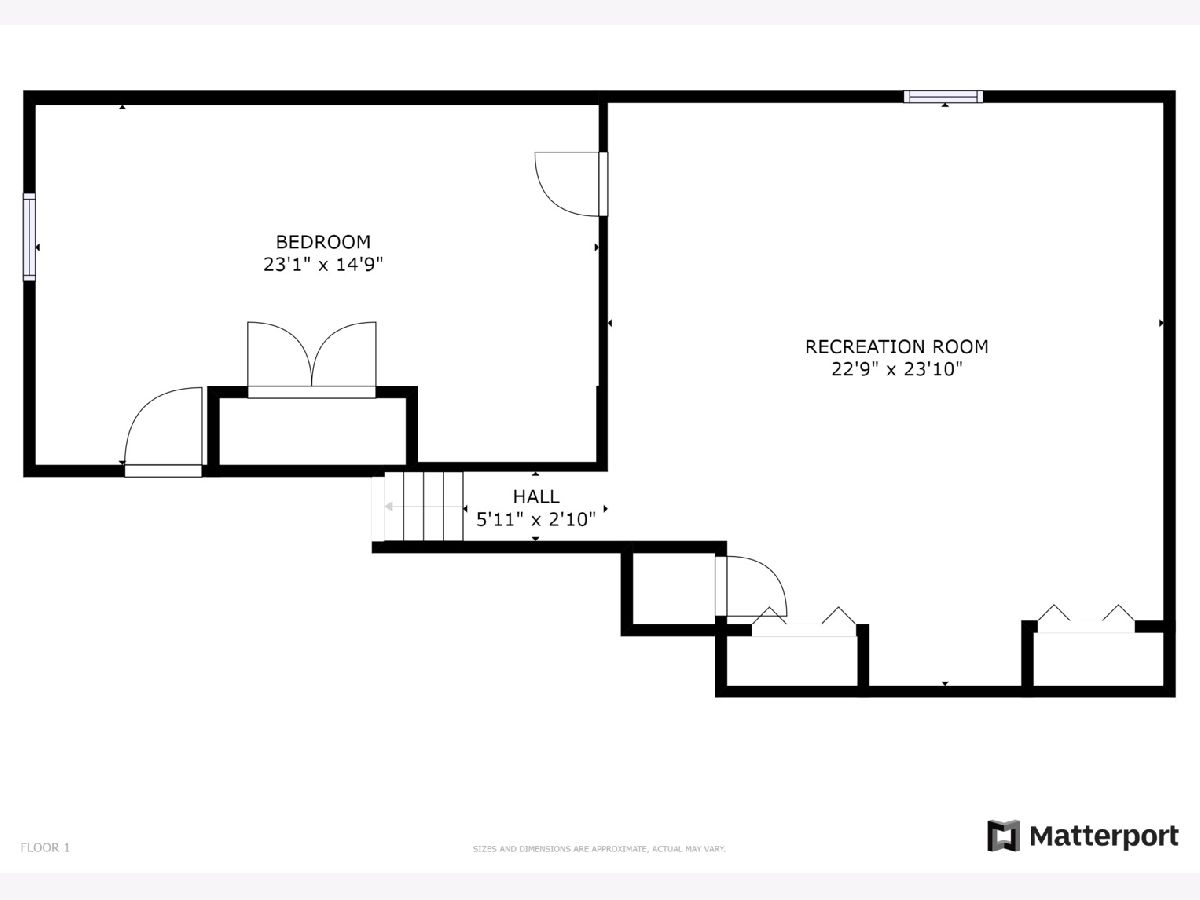
Room Specifics
Total Bedrooms: 4
Bedrooms Above Ground: 3
Bedrooms Below Ground: 1
Dimensions: —
Floor Type: —
Dimensions: —
Floor Type: —
Dimensions: —
Floor Type: —
Full Bathrooms: 2
Bathroom Amenities: —
Bathroom in Basement: 0
Rooms: —
Basement Description: Finished,Crawl,Egress Window
Other Specifics
| 2 | |
| — | |
| Asphalt | |
| — | |
| — | |
| 75X116 | |
| Unfinished | |
| — | |
| — | |
| — | |
| Not in DB | |
| — | |
| — | |
| — | |
| — |
Tax History
| Year | Property Taxes |
|---|---|
| 2022 | $10,450 |
Contact Agent
Nearby Similar Homes
Nearby Sold Comparables
Contact Agent
Listing Provided By
Redfin Corporation






