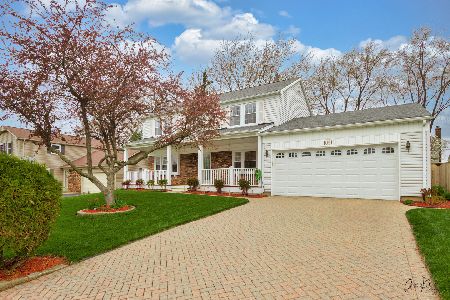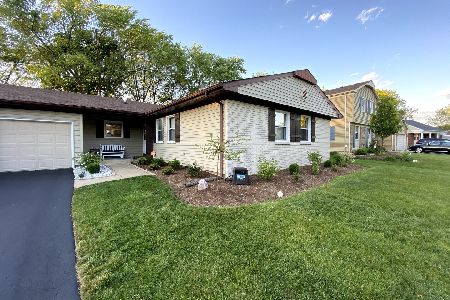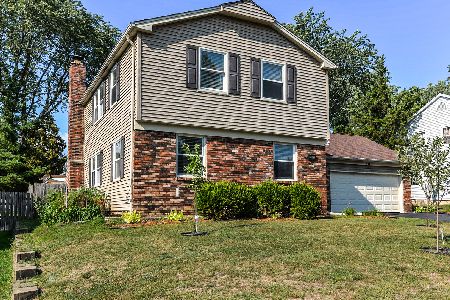669 Aspen Drive, Buffalo Grove, Illinois 60089
$430,000
|
Sold
|
|
| Status: | Closed |
| Sqft: | 2,921 |
| Cost/Sqft: | $147 |
| Beds: | 6 |
| Baths: | 3 |
| Year Built: | 1972 |
| Property Taxes: | $11,505 |
| Days On Market: | 2700 |
| Lot Size: | 0,00 |
Description
Welcome home to this beautiful 6 bedroom, 2 1/2 bath move in ready home. Hardwood flooring throughout except in master bedroom suite and bedroom #6. Family room has gas log fireplace, theater lighting and is wired for surround sound. Large walk in pantry and eat in kitchen. Extra large LG refrigerator and Bosch dishwasher. Large second floor laundry room with built in cabinets. Extra large master bedroom suite wired for surround sound includes separate sitting area, large walk-in closet with built-ins & bathroom with jacuzzi tub and separate shower. 2 1/2 car garage with more parking available in expanded driveway. Walking distance to Willow Grove Early Learning Center and Ivy Hall Elementary School.
Property Specifics
| Single Family | |
| — | |
| — | |
| 1972 | |
| None | |
| — | |
| No | |
| — |
| Lake | |
| — | |
| 0 / Not Applicable | |
| None | |
| Lake Michigan | |
| Public Sewer | |
| 10072434 | |
| 15321030710000 |
Nearby Schools
| NAME: | DISTRICT: | DISTANCE: | |
|---|---|---|---|
|
Grade School
Ivy Hall Elementary School |
96 | — | |
|
Middle School
Twin Groves Middle School |
96 | Not in DB | |
|
High School
Adlai E Stevenson High School |
125 | Not in DB | |
Property History
| DATE: | EVENT: | PRICE: | SOURCE: |
|---|---|---|---|
| 5 Apr, 2019 | Sold | $430,000 | MRED MLS |
| 9 Jan, 2019 | Under contract | $429,000 | MRED MLS |
| — | Last price change | $435,000 | MRED MLS |
| 8 Oct, 2018 | Listed for sale | $435,000 | MRED MLS |
Room Specifics
Total Bedrooms: 6
Bedrooms Above Ground: 6
Bedrooms Below Ground: 0
Dimensions: —
Floor Type: Hardwood
Dimensions: —
Floor Type: Hardwood
Dimensions: —
Floor Type: Hardwood
Dimensions: —
Floor Type: —
Dimensions: —
Floor Type: —
Full Bathrooms: 3
Bathroom Amenities: Separate Shower,Double Sink
Bathroom in Basement: 0
Rooms: Bedroom 5,Bedroom 6,Foyer
Basement Description: None
Other Specifics
| 2 | |
| — | |
| Concrete | |
| Storms/Screens | |
| — | |
| 75X113 | |
| — | |
| Full | |
| Skylight(s), Hardwood Floors, Second Floor Laundry | |
| Range, Dishwasher, High End Refrigerator, Washer, Dryer, Disposal, Stainless Steel Appliance(s) | |
| Not in DB | |
| — | |
| — | |
| — | |
| Gas Log |
Tax History
| Year | Property Taxes |
|---|---|
| 2019 | $11,505 |
Contact Agent
Nearby Similar Homes
Nearby Sold Comparables
Contact Agent
Listing Provided By
Coldwell Banker Residential











