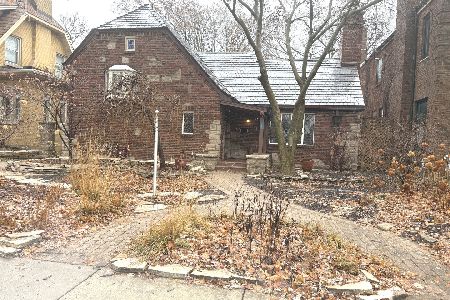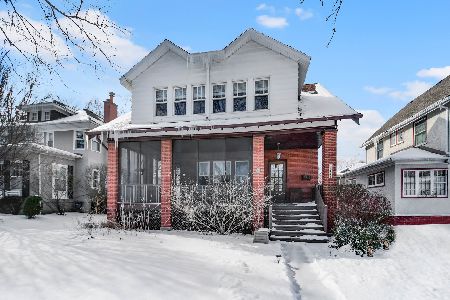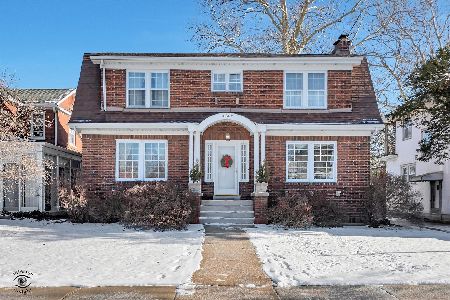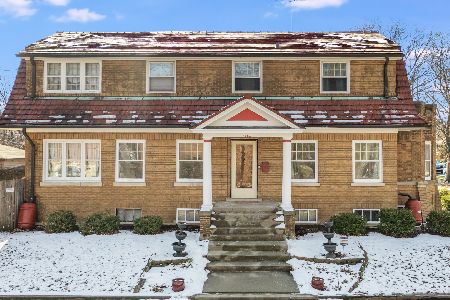10415 Leavitt Street, Beverly, Chicago, Illinois 60643
$380,000
|
Sold
|
|
| Status: | Closed |
| Sqft: | 2,200 |
| Cost/Sqft: | $182 |
| Beds: | 3 |
| Baths: | 3 |
| Year Built: | 1920 |
| Property Taxes: | $6,186 |
| Days On Market: | 2355 |
| Lot Size: | 0,14 |
Description
Motivated sellers offer this incredible value in the heart of Beverly!! Tender loving care & much attention to detail distinguish this handsome, classic two-story offering refinished original hardwood floors, trim & doors, remodeled & updated kitchen & baths, light-filled main level den w/ beamed ceiling overlooking splendid backyard with 2 level terraced paver patio, lighted Pergola, professional landscape and bonus newer 3 car garage. Tasteful high-end kitchen/bath finishes include granite counters & glass mosaic, polished porcelain and ceramic tiling complementing restored original features such as maple kitchen floor & paneled maple doors. Woodburning LR fireplace. Formal entry foyer with traditional open staircase to 2nd floor. Master bdrm. of grand proportion offers 2 closets. Nearly new mechanicals of the past 12-14 yrs. including boiler, C/A, roof, tuckpointing, windows, & convenient leafguard gutters.
Property Specifics
| Single Family | |
| — | |
| Traditional | |
| 1920 | |
| Full | |
| — | |
| No | |
| 0.14 |
| Cook | |
| — | |
| — / Not Applicable | |
| None | |
| Public | |
| Public Sewer | |
| 10522132 | |
| 25181120030000 |
Nearby Schools
| NAME: | DISTRICT: | DISTANCE: | |
|---|---|---|---|
|
Grade School
Sutherland Elementary School |
299 | — | |
|
Middle School
Sutherland Elementary School |
299 | Not in DB | |
Property History
| DATE: | EVENT: | PRICE: | SOURCE: |
|---|---|---|---|
| 25 Nov, 2019 | Sold | $380,000 | MRED MLS |
| 25 Sep, 2019 | Under contract | $399,900 | MRED MLS |
| 18 Sep, 2019 | Listed for sale | $399,900 | MRED MLS |
Room Specifics
Total Bedrooms: 3
Bedrooms Above Ground: 3
Bedrooms Below Ground: 0
Dimensions: —
Floor Type: Hardwood
Dimensions: —
Floor Type: Hardwood
Full Bathrooms: 3
Bathroom Amenities: No Tub
Bathroom in Basement: 1
Rooms: Recreation Room,Exercise Room,Den,Foyer
Basement Description: Finished,Exterior Access
Other Specifics
| 3 | |
| — | |
| — | |
| Patio, Brick Paver Patio, Storms/Screens | |
| — | |
| 50X126 | |
| — | |
| None | |
| Hardwood Floors | |
| Range, Microwave, Dishwasher, Refrigerator, Washer, Dryer | |
| Not in DB | |
| — | |
| — | |
| — | |
| — |
Tax History
| Year | Property Taxes |
|---|---|
| 2019 | $6,186 |
Contact Agent
Nearby Similar Homes
Nearby Sold Comparables
Contact Agent
Listing Provided By
Berkshire Hathaway HomeServices Biros Real Estate










