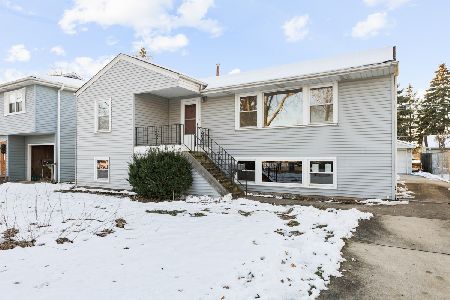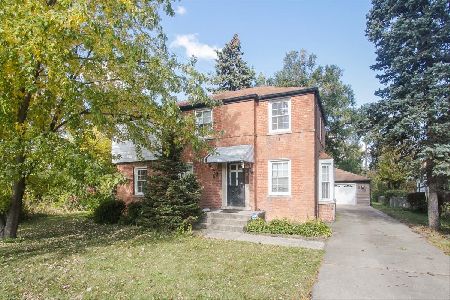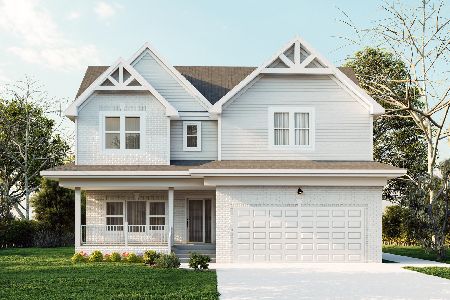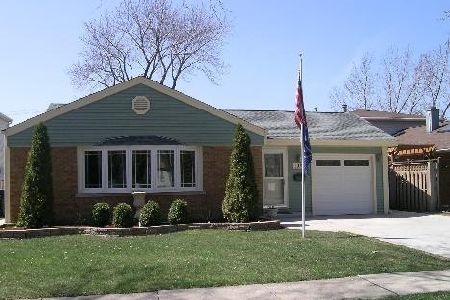1042 Alfini Drive, Des Plaines, Illinois 60016
$240,000
|
Sold
|
|
| Status: | Closed |
| Sqft: | 950 |
| Cost/Sqft: | $241 |
| Beds: | 2 |
| Baths: | 1 |
| Year Built: | — |
| Property Taxes: | $2,129 |
| Days On Market: | 1802 |
| Lot Size: | 0,16 |
Description
Charming, freshly painted home on quiet tree lined street. Features new hardwood floors and large yard which boasts many beautiful perennial flowers. Cute GUEST house out back which could be used for a variety f things. Home backs up to Prairie Lakes Park and Community Center, enjoy walking trail, new aquatic center, 1 1/2 car garage.
Property Specifics
| Single Family | |
| — | |
| — | |
| — | |
| None | |
| — | |
| No | |
| 0.16 |
| Du Page | |
| Alifini | |
| — / Not Applicable | |
| None | |
| Public | |
| Public Sewer | |
| 11012599 | |
| 0919217005 |
Nearby Schools
| NAME: | DISTRICT: | DISTANCE: | |
|---|---|---|---|
|
Grade School
Forest Glen Elementary School |
41 | — | |
|
Middle School
Algonquin Middle School |
62 | Not in DB | |
Property History
| DATE: | EVENT: | PRICE: | SOURCE: |
|---|---|---|---|
| 6 Apr, 2021 | Sold | $240,000 | MRED MLS |
| 6 Mar, 2021 | Under contract | $229,000 | MRED MLS |
| 5 Mar, 2021 | Listed for sale | $229,000 | MRED MLS |
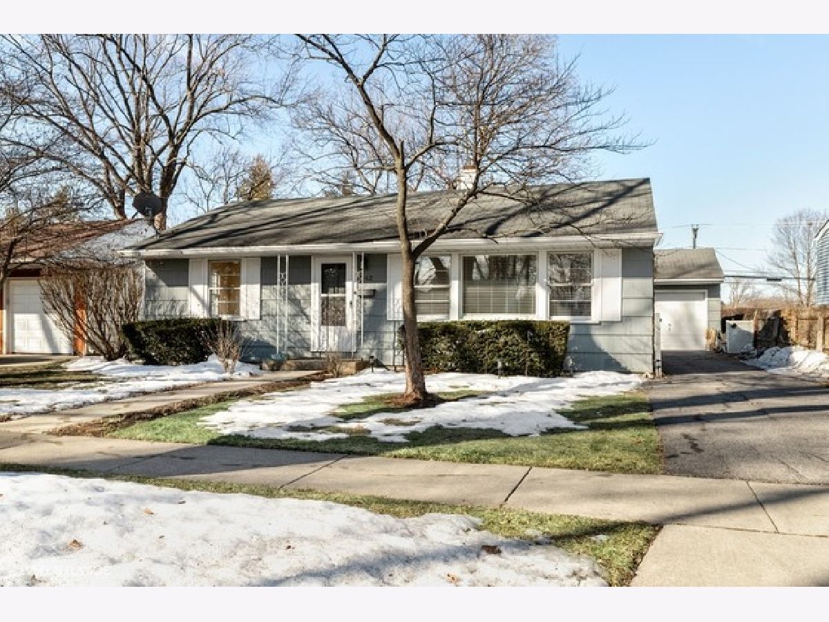
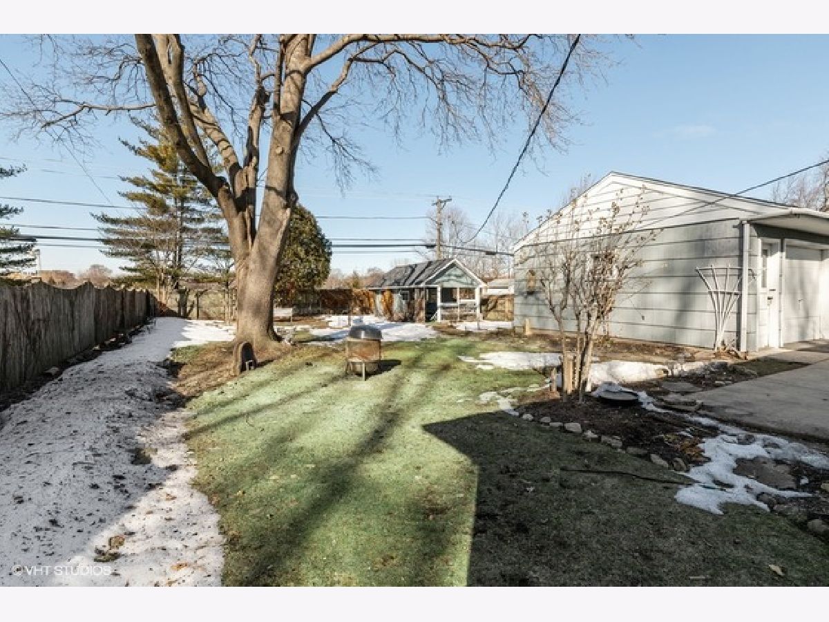
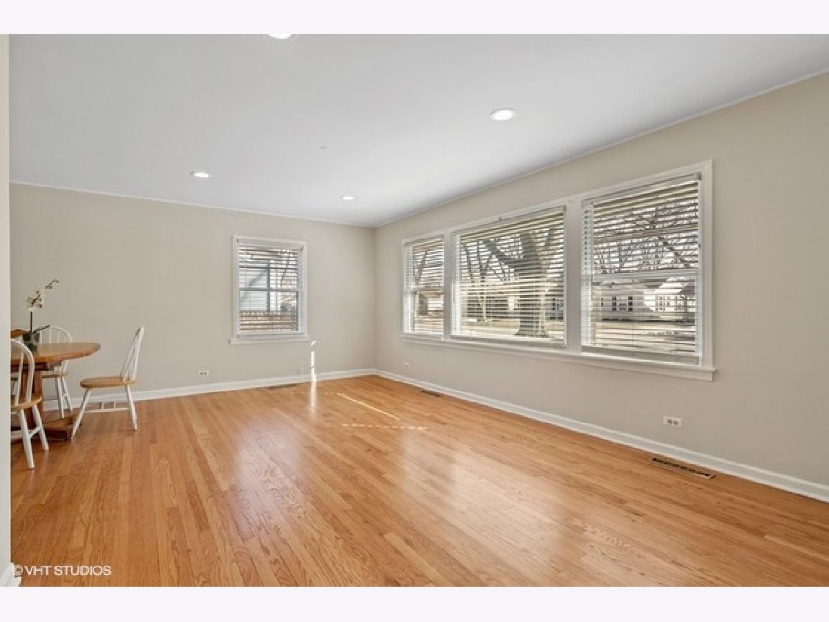
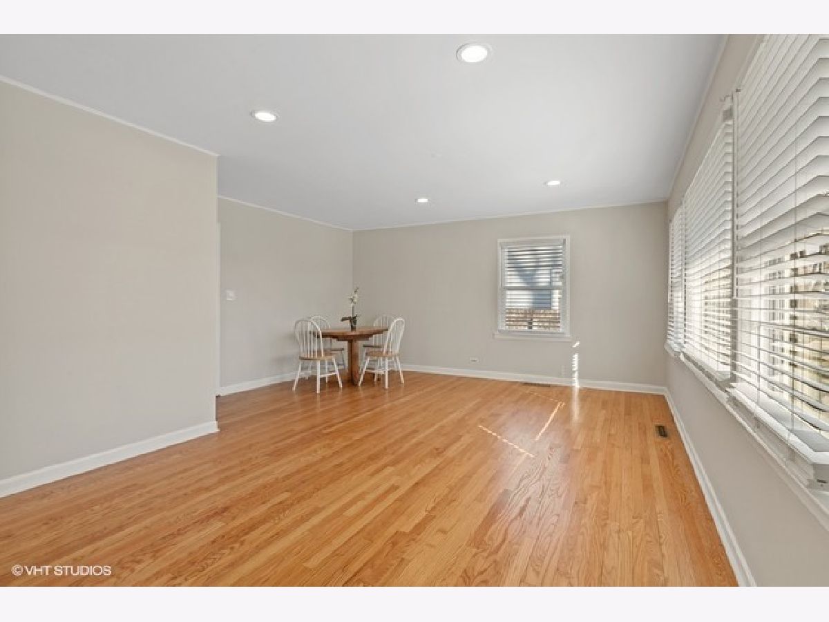
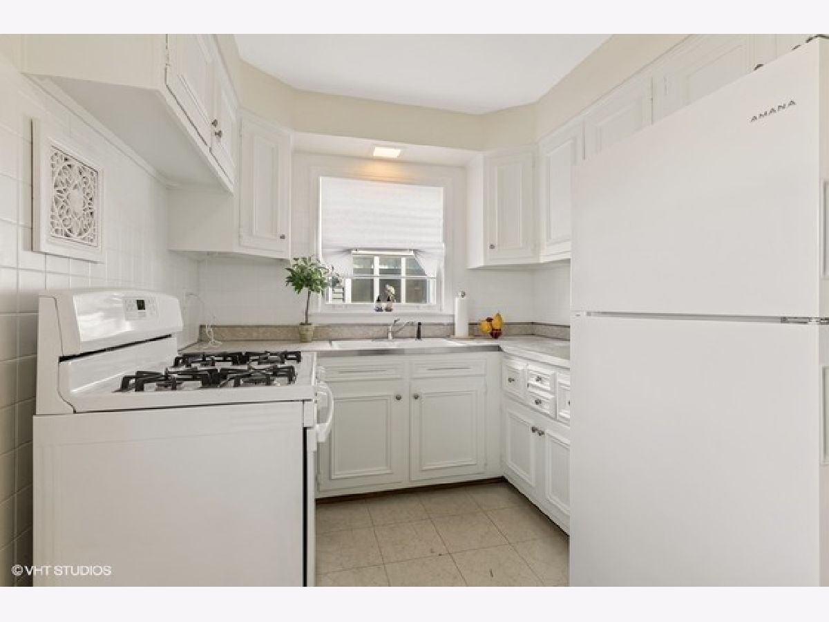
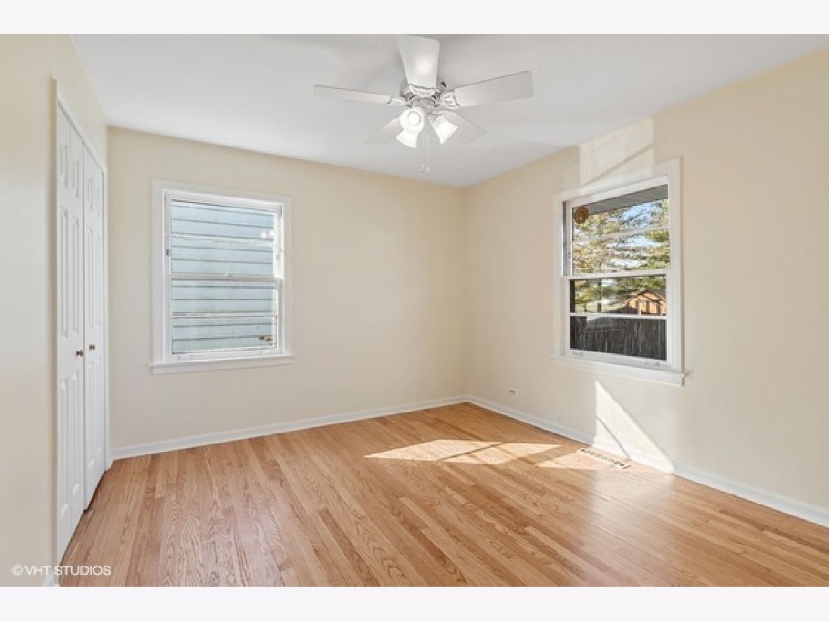

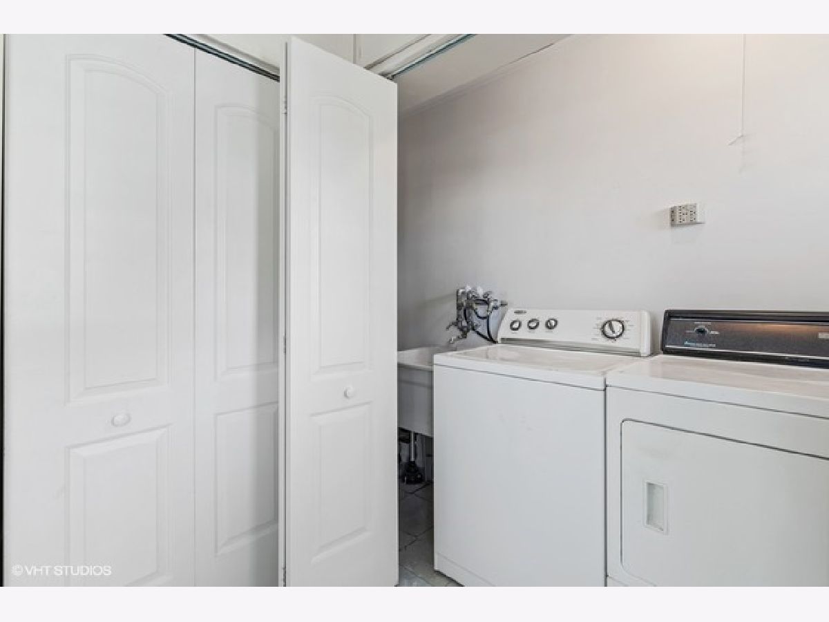


Room Specifics
Total Bedrooms: 2
Bedrooms Above Ground: 2
Bedrooms Below Ground: 0
Dimensions: —
Floor Type: Hardwood
Full Bathrooms: 1
Bathroom Amenities: —
Bathroom in Basement: 0
Rooms: Sun Room
Basement Description: Crawl
Other Specifics
| 1 | |
| — | |
| Asphalt | |
| — | |
| — | |
| 130X55 | |
| Pull Down Stair | |
| None | |
| Hardwood Floors, Dining Combo | |
| Range, Refrigerator, Washer, Dryer | |
| Not in DB | |
| — | |
| — | |
| — | |
| — |
Tax History
| Year | Property Taxes |
|---|---|
| 2021 | $2,129 |
Contact Agent
Nearby Similar Homes
Nearby Sold Comparables
Contact Agent
Listing Provided By
Baird & Warner

