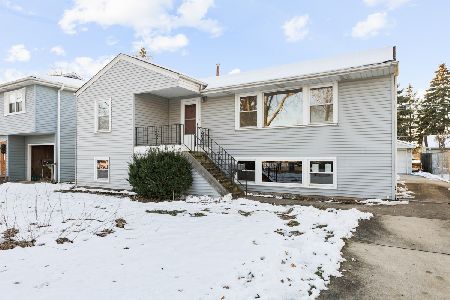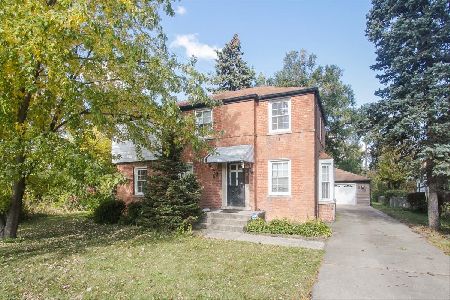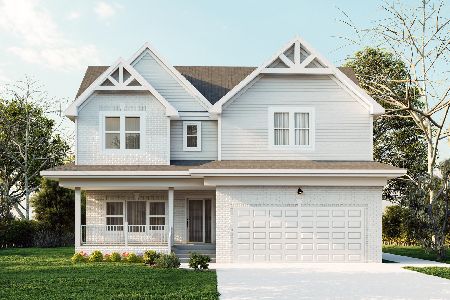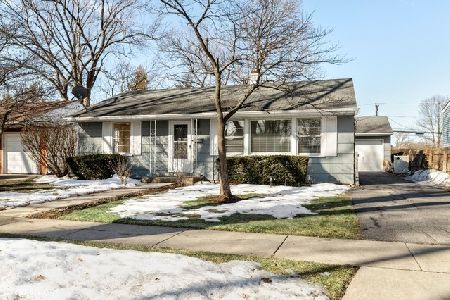1072 Alfini Drive, Des Plaines, Illinois 60016
$265,000
|
Sold
|
|
| Status: | Closed |
| Sqft: | 1,138 |
| Cost/Sqft: | $236 |
| Beds: | 3 |
| Baths: | 1 |
| Year Built: | 1954 |
| Property Taxes: | $4,192 |
| Days On Market: | 1858 |
| Lot Size: | 0,16 |
Description
Great Ranch in move-in condition it features 3 bedrooms, one bath and two car garage. It is located on a quiet street and within walking distance to public schools. Enjoy the large lot with the beautiful patio. This home backs up to the Prairie Lakes Park which has many amenities including the following: Prairie Lakes Park has several beautiful retention ponds. Fishing is free in the east and north ponds daily. The park has a walking/biking path; a full basketball court and a sand volleyball court; a playground with swings, slides, and plenty of things to climb on; picnic tables; benches to read, relax and watch your children play in the park; a picnic pavilion and table near the playground; a drinking fountain near the playground, sand volleyball court, and along the walking path; and a large open field for soccer, cricket, frisbee, kite flying and family play. The Prairie Lakes complex, which includes the park, the Aquatic Center, Community Center, Fitness Center and Theater, is accessible from both the 515 E. Thacker Street and 510 E. Algonquin Road entrances.
Property Specifics
| Single Family | |
| — | |
| Ranch | |
| 1954 | |
| None | |
| — | |
| No | |
| 0.16 |
| Cook | |
| — | |
| — / Not Applicable | |
| None | |
| Lake Michigan | |
| Public Sewer | |
| 10966558 | |
| 09192170080000 |
Nearby Schools
| NAME: | DISTRICT: | DISTANCE: | |
|---|---|---|---|
|
Grade School
Forest Elementary School |
62 | — | |
|
Middle School
Algonquin Middle School |
62 | Not in DB | |
|
High School
Maine West High School |
207 | Not in DB | |
Property History
| DATE: | EVENT: | PRICE: | SOURCE: |
|---|---|---|---|
| 3 May, 2021 | Sold | $265,000 | MRED MLS |
| 1 Mar, 2021 | Under contract | $269,000 | MRED MLS |
| 8 Jan, 2021 | Listed for sale | $269,000 | MRED MLS |
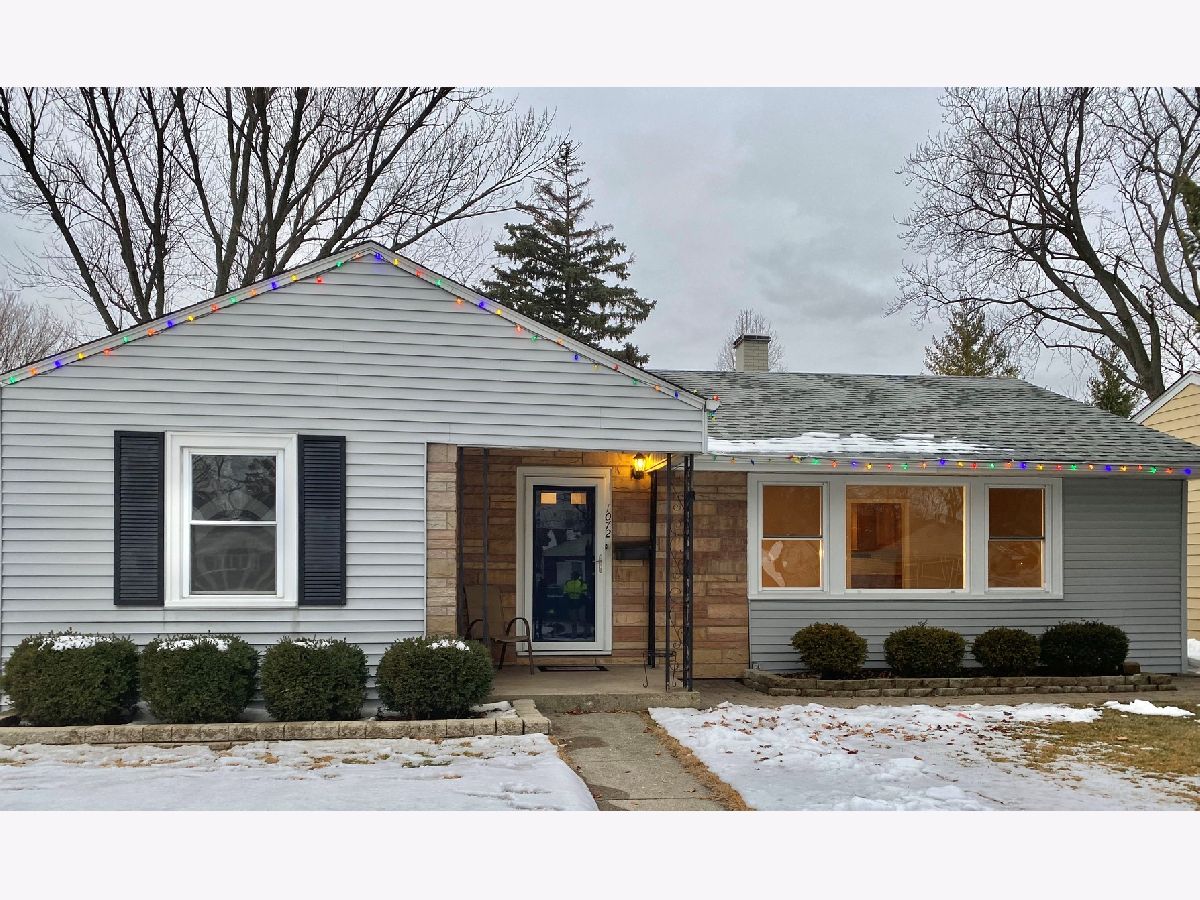


















Room Specifics
Total Bedrooms: 3
Bedrooms Above Ground: 3
Bedrooms Below Ground: 0
Dimensions: —
Floor Type: Hardwood
Dimensions: —
Floor Type: —
Full Bathrooms: 1
Bathroom Amenities: —
Bathroom in Basement: —
Rooms: No additional rooms
Basement Description: Crawl
Other Specifics
| 2 | |
| Concrete Perimeter | |
| Concrete | |
| Patio | |
| — | |
| 130X55 | |
| — | |
| None | |
| Hardwood Floors | |
| — | |
| Not in DB | |
| — | |
| — | |
| — | |
| — |
Tax History
| Year | Property Taxes |
|---|---|
| 2021 | $4,192 |
Contact Agent
Nearby Similar Homes
Nearby Sold Comparables
Contact Agent
Listing Provided By
RE/MAX Suburban

