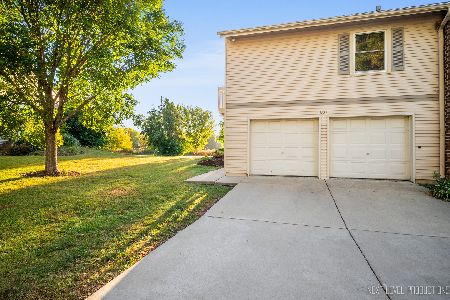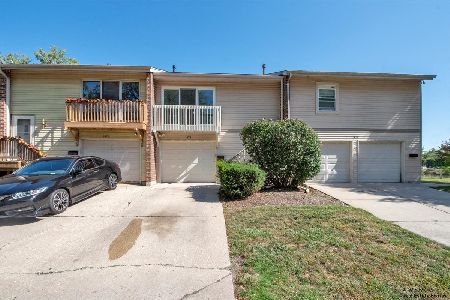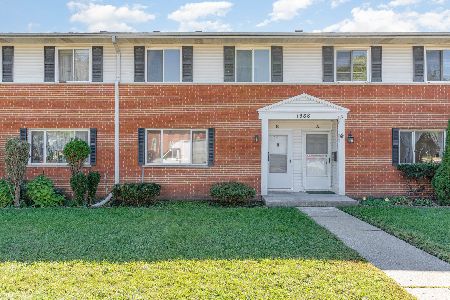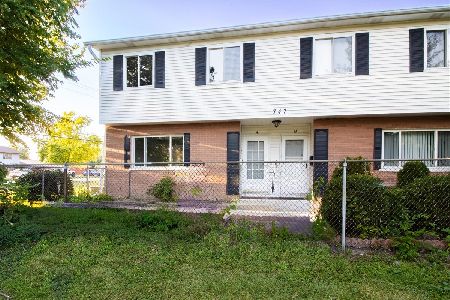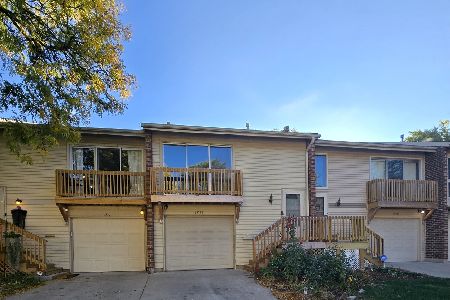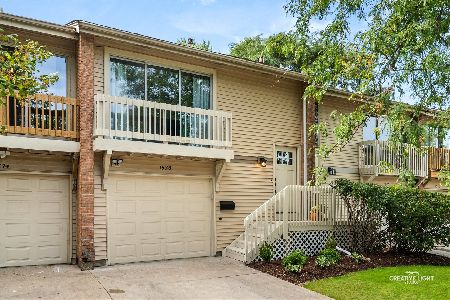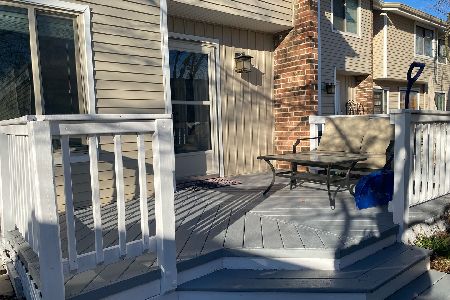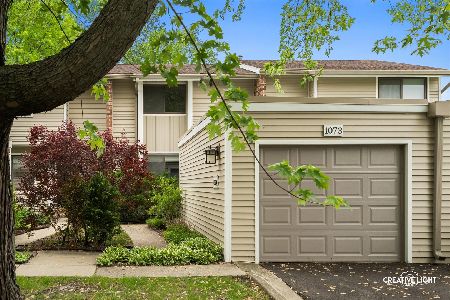1042 Cascade Drive, Aurora, Illinois 60506
$240,000
|
Sold
|
|
| Status: | Closed |
| Sqft: | 1,064 |
| Cost/Sqft: | $225 |
| Beds: | 2 |
| Baths: | 3 |
| Year Built: | 1973 |
| Property Taxes: | $3,974 |
| Days On Market: | 435 |
| Lot Size: | 0,00 |
Description
This is the unit you have been waiting for and is cheaper than most rent! This unit is in move in condition and offers an updated kitchen with granite counters and all appliances stay. The main floor has wood laminate flooring throughout the home. Upstairs you will find 2 Generous sized bedrooms w/ large closets as well as a full bathroom. The basement has a family room and another full bathroom as well as a large laundry room w/ Washer and Dryer included. Note Both Full baths have Ceramic Surrounds in the shower. Enjoy entertaining and relaxing on your Private back patio and front porch deck. This unit also includes a 1 Car detached Garage, LOW TAXES and More! Very nice Location Only Minutes to I-88,Metra, Shopping and Schools.
Property Specifics
| Condos/Townhomes | |
| 2 | |
| — | |
| 1973 | |
| — | |
| — | |
| No | |
| — |
| Kane | |
| — | |
| 240 / Monthly | |
| — | |
| — | |
| — | |
| 12149229 | |
| 1517108007 |
Property History
| DATE: | EVENT: | PRICE: | SOURCE: |
|---|---|---|---|
| 1 Oct, 2024 | Sold | $240,000 | MRED MLS |
| 5 Sep, 2024 | Under contract | $239,000 | MRED MLS |
| 27 Aug, 2024 | Listed for sale | $239,000 | MRED MLS |
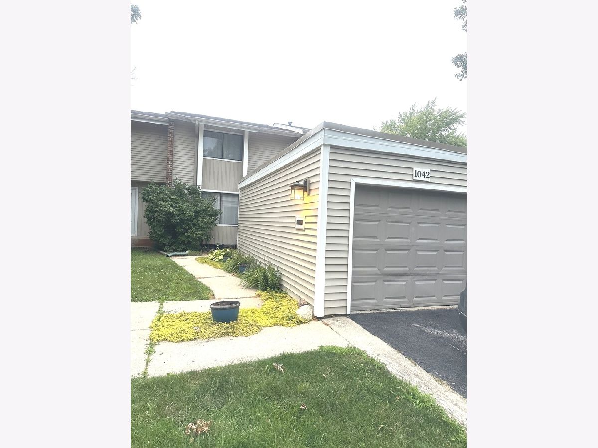
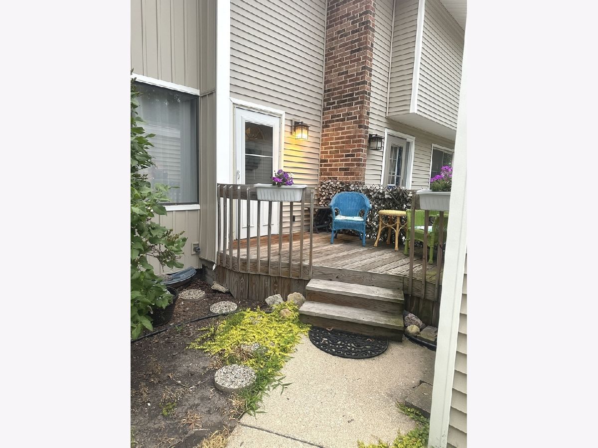
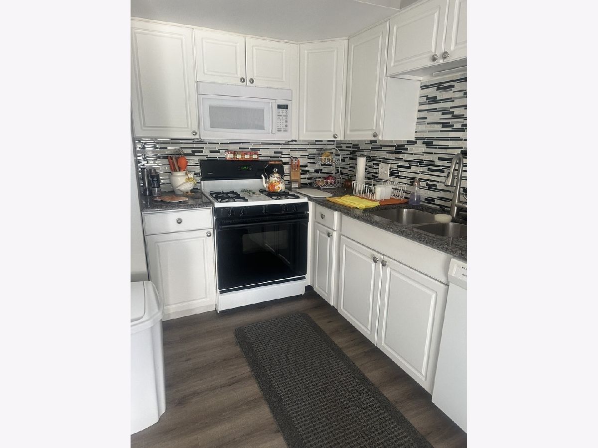
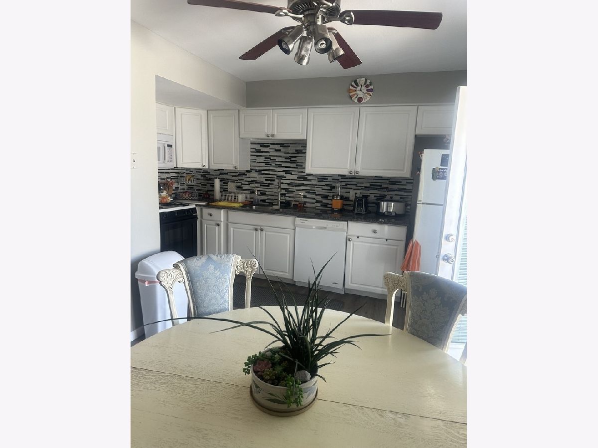
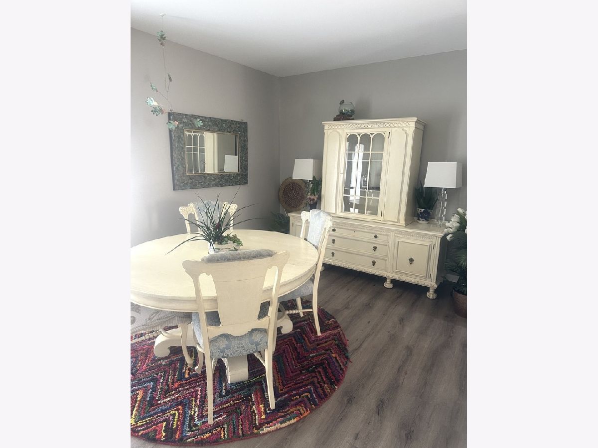
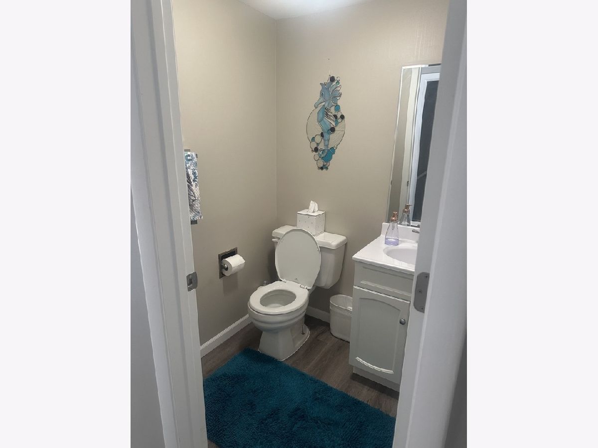
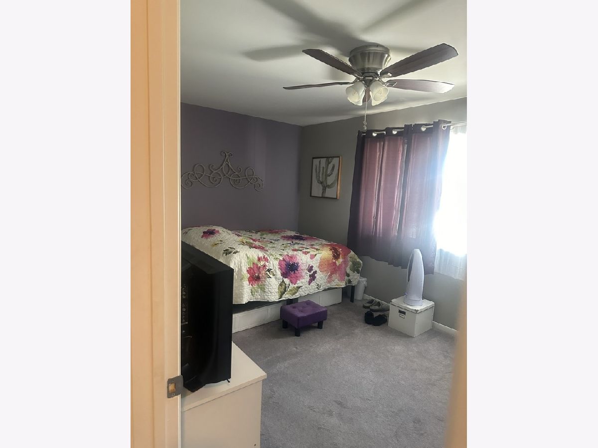
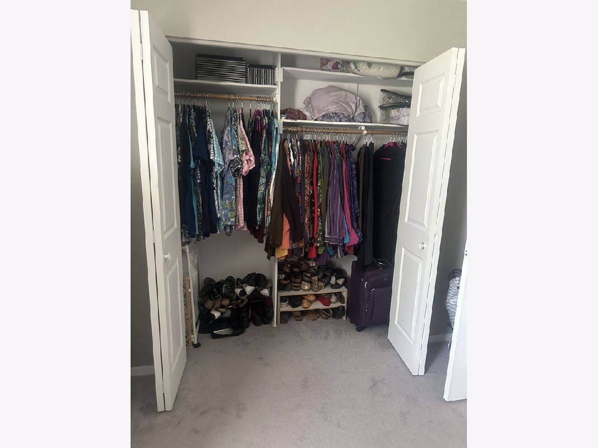
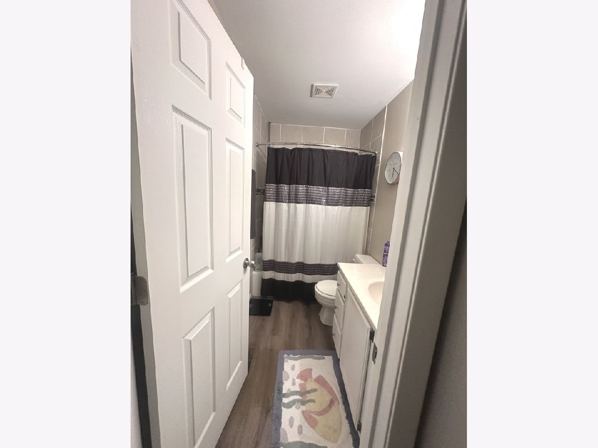
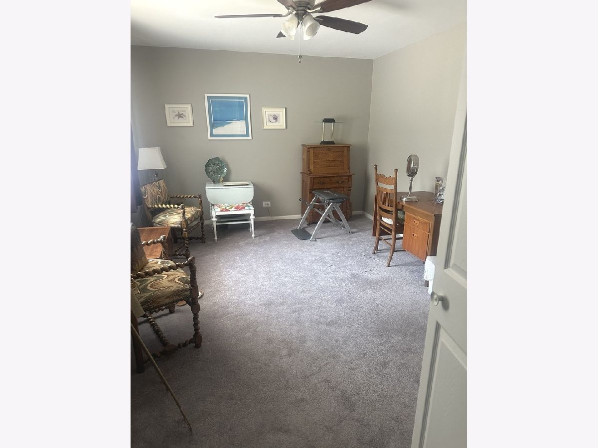
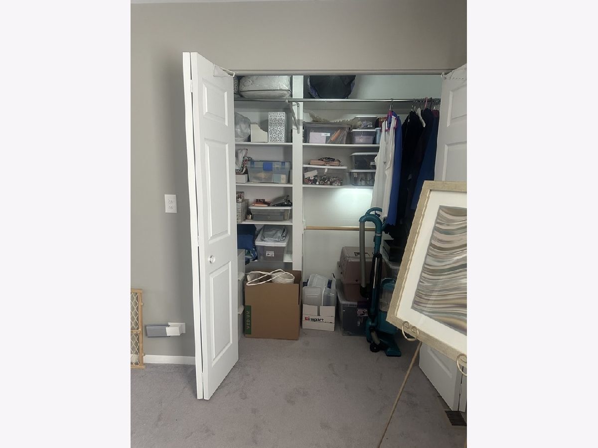
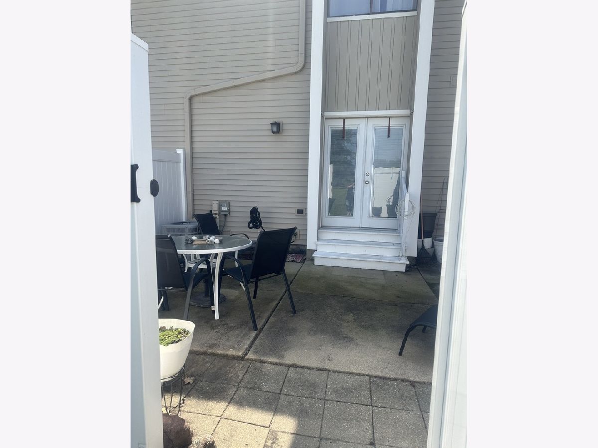
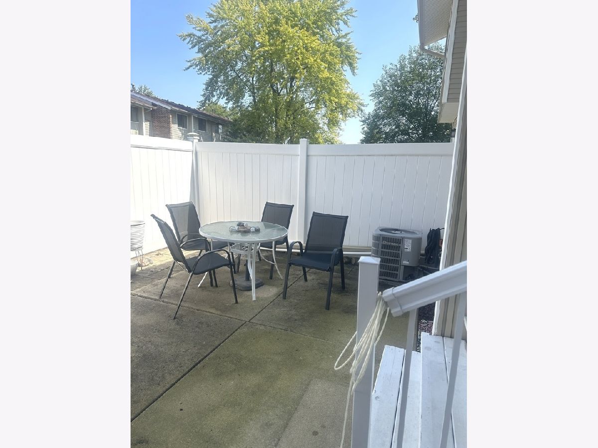
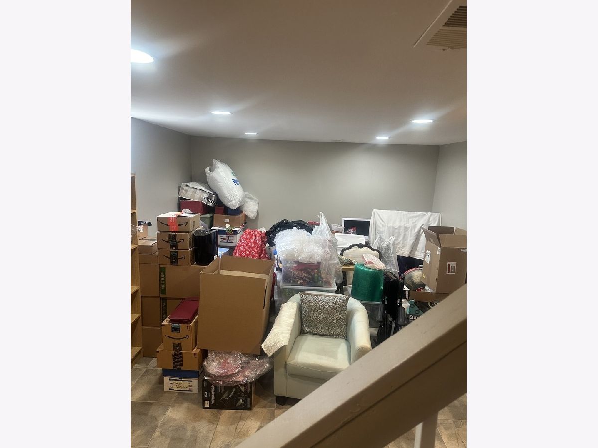
Room Specifics
Total Bedrooms: 2
Bedrooms Above Ground: 2
Bedrooms Below Ground: 0
Dimensions: —
Floor Type: —
Full Bathrooms: 3
Bathroom Amenities: —
Bathroom in Basement: 1
Rooms: —
Basement Description: Finished
Other Specifics
| 1 | |
| — | |
| Asphalt | |
| — | |
| — | |
| 0 | |
| — | |
| — | |
| — | |
| — | |
| Not in DB | |
| — | |
| — | |
| — | |
| — |
Tax History
| Year | Property Taxes |
|---|---|
| 2024 | $3,974 |
Contact Agent
Nearby Similar Homes
Nearby Sold Comparables
Contact Agent
Listing Provided By
Kettley & Co. Inc. - Yorkville

