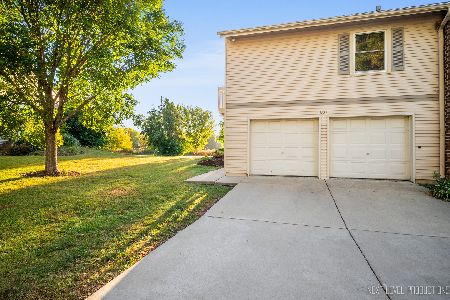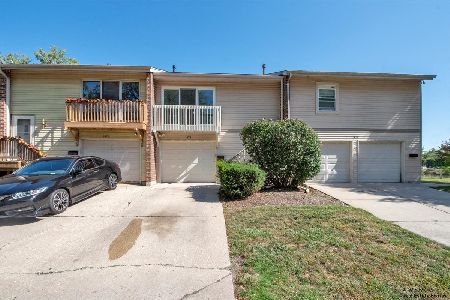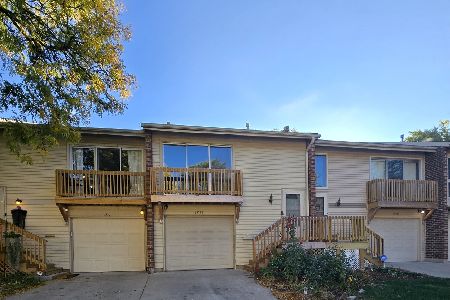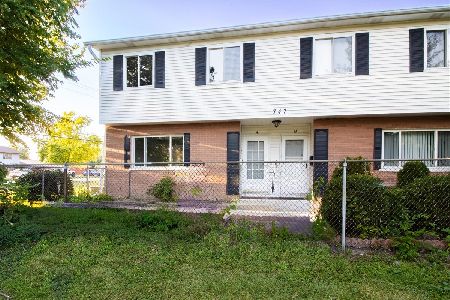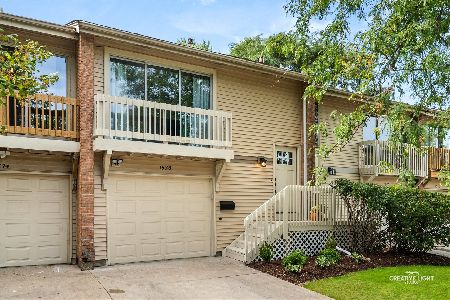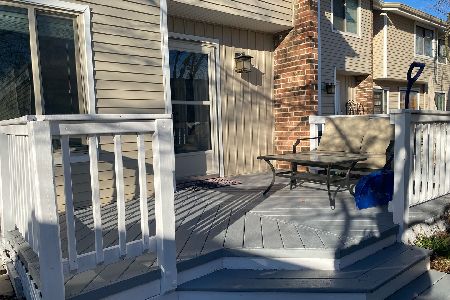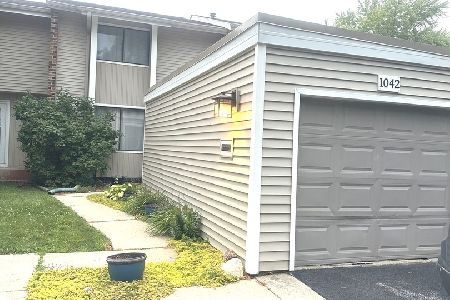1050 Cascade Drive, Aurora, Illinois 60506
$252,000
|
Sold
|
|
| Status: | Closed |
| Sqft: | 1,800 |
| Cost/Sqft: | $150 |
| Beds: | 3 |
| Baths: | 3 |
| Year Built: | 1973 |
| Property Taxes: | $0 |
| Days On Market: | 517 |
| Lot Size: | 0,00 |
Description
Must See! Welcome to your new sanctuary, where modern elegance is highlighted in this beautifully remodeled townhouse. Nestled in a serene neighborhood, this home offers a perfect blend of comfort, style, and functionality. This townhome features 3 bedrooms ~ 2.5 bathrooms ~ finished basement ~ remodeled kitchen with stainless steel appliances ~ formal living room that leads to your fenced in patio ~ renovated bathroom with jetted tub. There is nothing to do but move in. Come see this home today!
Property Specifics
| Condos/Townhomes | |
| 2 | |
| — | |
| 1973 | |
| — | |
| — | |
| No | |
| — |
| Kane | |
| Timberlake | |
| 240 / Monthly | |
| — | |
| — | |
| — | |
| 12076455 | |
| 1517108003 |
Nearby Schools
| NAME: | DISTRICT: | DISTANCE: | |
|---|---|---|---|
|
Grade School
Hall Elementary School |
129 | — | |
|
Middle School
Jefferson Middle School |
129 | Not in DB | |
|
High School
West Aurora High School |
129 | Not in DB | |
Property History
| DATE: | EVENT: | PRICE: | SOURCE: |
|---|---|---|---|
| 12 Jul, 2024 | Sold | $252,000 | MRED MLS |
| 11 Jun, 2024 | Under contract | $269,900 | MRED MLS |
| 6 Jun, 2024 | Listed for sale | $269,900 | MRED MLS |
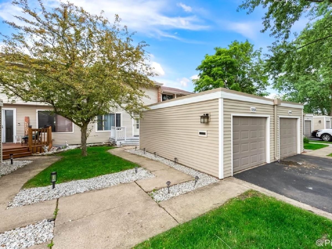
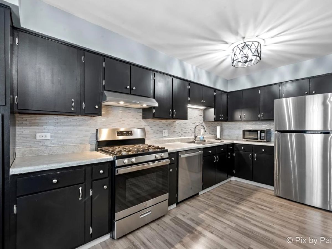
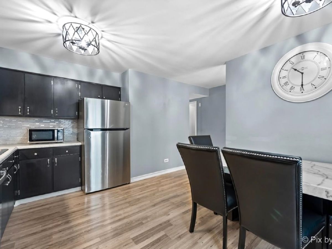
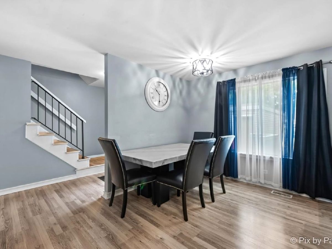
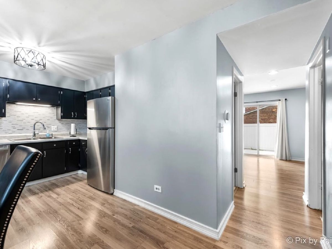
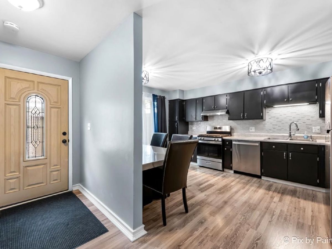
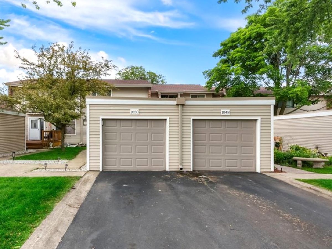
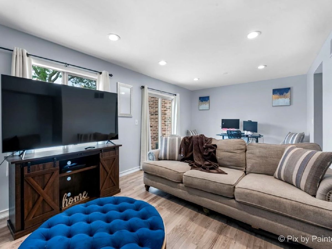
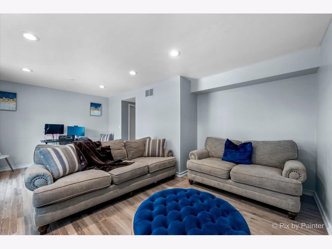
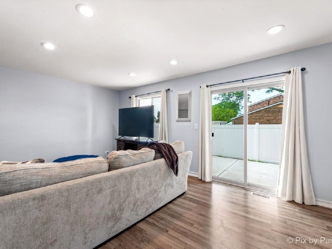
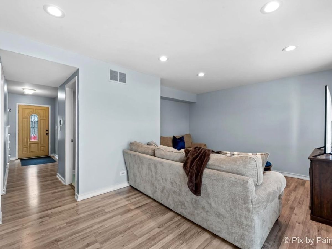
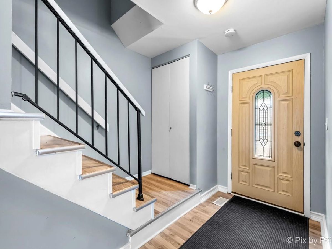
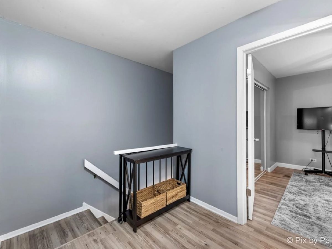
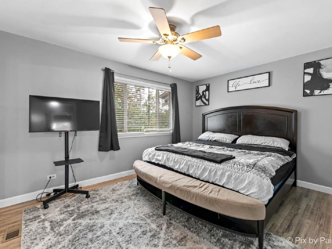
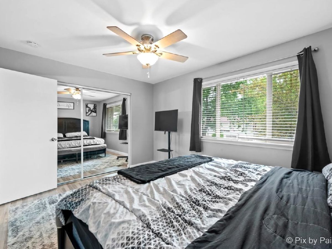
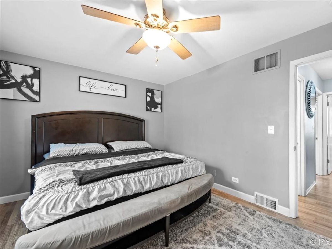
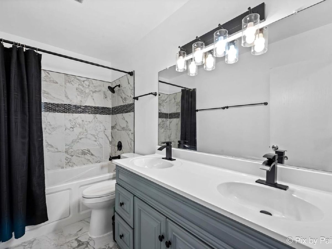
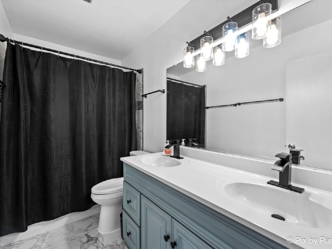
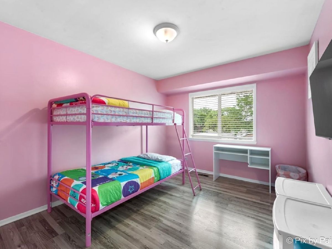
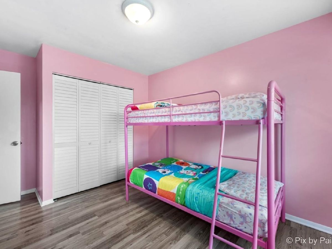
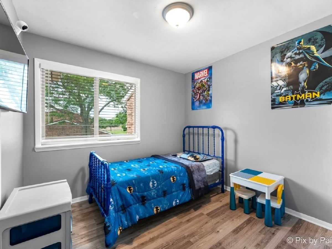
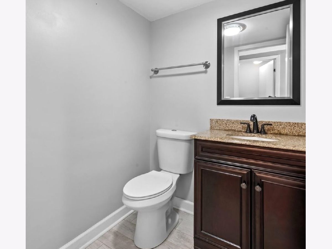
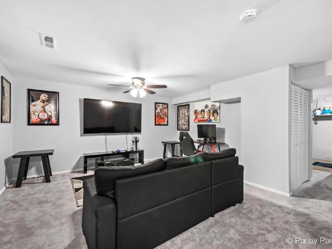
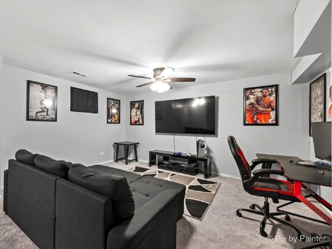
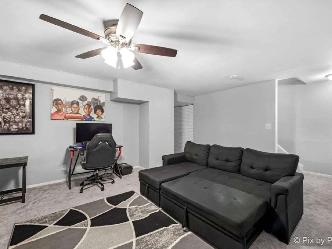
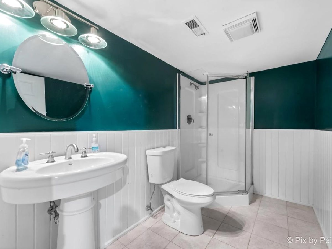
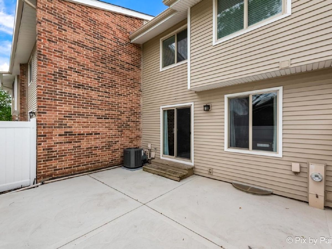
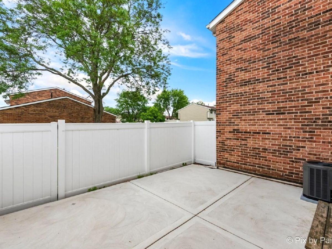
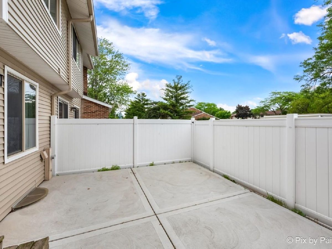
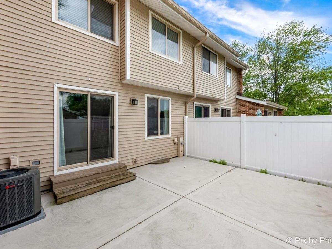
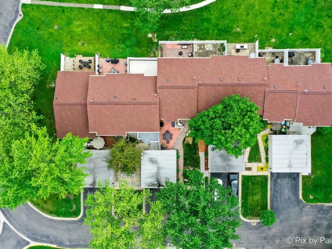
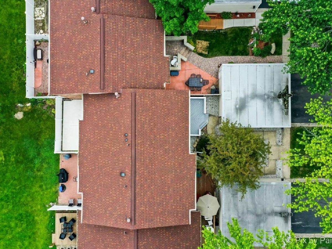
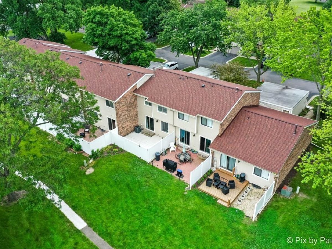
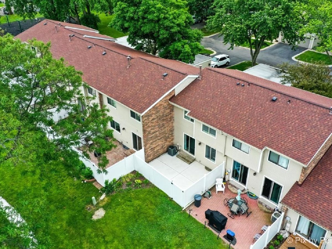
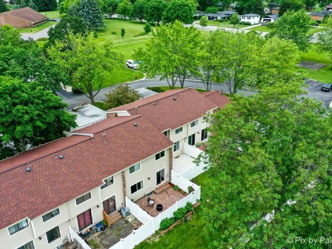
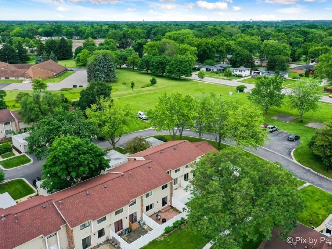
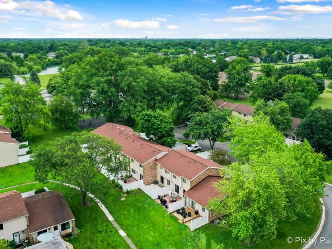
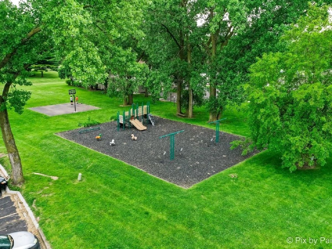
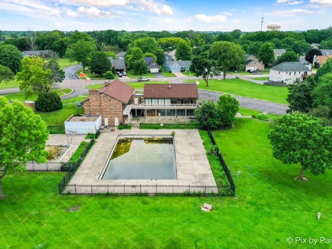
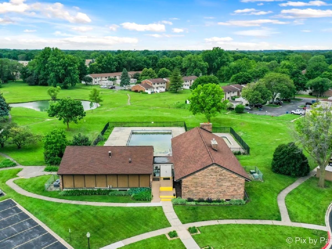
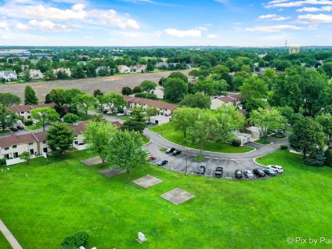
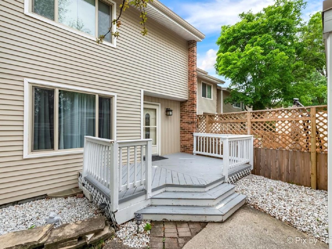
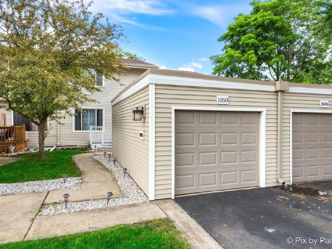
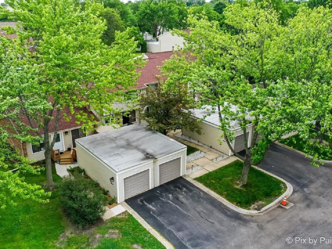
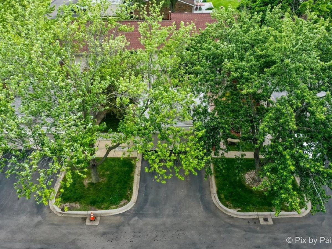
Room Specifics
Total Bedrooms: 3
Bedrooms Above Ground: 3
Bedrooms Below Ground: 0
Dimensions: —
Floor Type: —
Dimensions: —
Floor Type: —
Full Bathrooms: 3
Bathroom Amenities: Whirlpool,Double Sink,Soaking Tub
Bathroom in Basement: 1
Rooms: —
Basement Description: Partially Finished
Other Specifics
| 1 | |
| — | |
| Asphalt | |
| — | |
| — | |
| COMMON | |
| — | |
| — | |
| — | |
| — | |
| Not in DB | |
| — | |
| — | |
| — | |
| — |
Tax History
| Year | Property Taxes |
|---|
Contact Agent
Nearby Similar Homes
Nearby Sold Comparables
Contact Agent
Listing Provided By
Chayanta Spaniol

