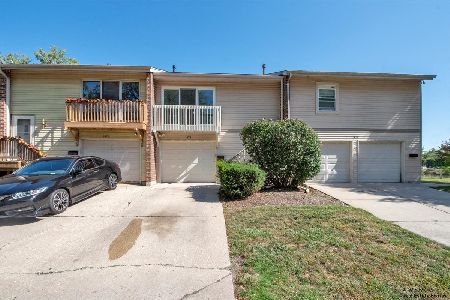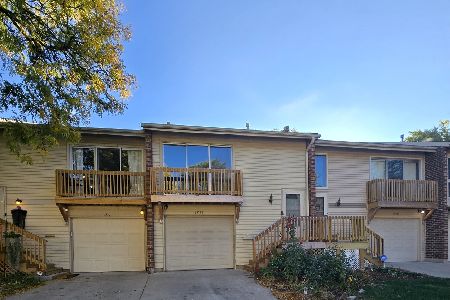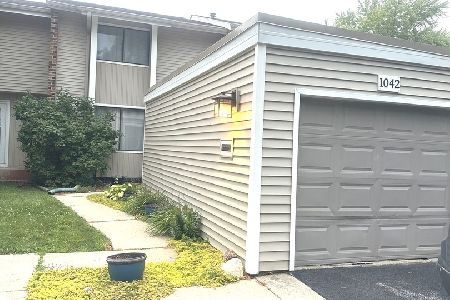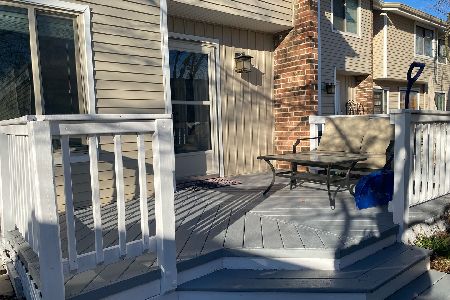1042 Cascade Drive, Aurora, Illinois 60506
$124,000
|
Sold
|
|
| Status: | Closed |
| Sqft: | 1,064 |
| Cost/Sqft: | $122 |
| Beds: | 2 |
| Baths: | 3 |
| Year Built: | 1973 |
| Property Taxes: | $1,836 |
| Days On Market: | 3348 |
| Lot Size: | 0,00 |
Description
This totally and tastefully rehabbed unit is in move in condition and offers a New Kitchen w/raised panel cabinetry & a contemporary glass backspash & granite counters & all appliances, under cabinet lighting,,New wood laminate flooring and New carpeting throughout the home, 2 Big bedrooms w/ Ceiling Fan lights & a Bonus bedroom/family room in basement, 2 1/2 remodeled bathrooms, { Both Full baths have Ceramic Surrounds},Central Air, Finished basement, Large Laundry room w/Washer and Dryer Included,Private back patio w/Patio set, New front porch deck, 1 Car detached Garage w/EDO , LOW TAXES and More! Very nice Location Only Minutes to I-88,Metra, Shopping and Schools.
Property Specifics
| Condos/Townhomes | |
| 2 | |
| — | |
| 1973 | |
| Full | |
| — | |
| No | |
| — |
| Kane | |
| — | |
| 225 / Monthly | |
| Clubhouse,Exterior Maintenance,Lawn Care | |
| Public | |
| Public Sewer | |
| 09368328 | |
| 1517108007 |
Property History
| DATE: | EVENT: | PRICE: | SOURCE: |
|---|---|---|---|
| 2 Dec, 2016 | Sold | $124,000 | MRED MLS |
| 5 Nov, 2016 | Under contract | $129,900 | MRED MLS |
| 16 Oct, 2016 | Listed for sale | $129,900 | MRED MLS |
Room Specifics
Total Bedrooms: 3
Bedrooms Above Ground: 2
Bedrooms Below Ground: 1
Dimensions: —
Floor Type: Carpet
Dimensions: —
Floor Type: Ceramic Tile
Full Bathrooms: 3
Bathroom Amenities: —
Bathroom in Basement: 1
Rooms: No additional rooms
Basement Description: Finished
Other Specifics
| 1 | |
| Concrete Perimeter | |
| Asphalt | |
| Deck, Patio | |
| Common Grounds | |
| COMMON | |
| — | |
| None | |
| — | |
| Range, Microwave, Dishwasher, Refrigerator, Washer, Dryer, Disposal | |
| Not in DB | |
| — | |
| — | |
| — | |
| — |
Tax History
| Year | Property Taxes |
|---|---|
| 2016 | $1,836 |
Contact Agent
Nearby Similar Homes
Nearby Sold Comparables
Contact Agent
Listing Provided By
Century 21 Affiliated








