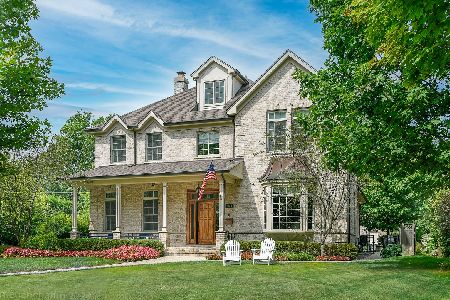1042 Greenwood Avenue, Wilmette, Illinois 60091
$1,575,000
|
Sold
|
|
| Status: | Closed |
| Sqft: | 0 |
| Cost/Sqft: | — |
| Beds: | 5 |
| Baths: | 6 |
| Year Built: | 2001 |
| Property Taxes: | $29,636 |
| Days On Market: | 2762 |
| Lot Size: | 0,25 |
Description
Beautiful Brick 5 bedroom, 5.1 bath home in the prime CAGE neighborhood. Custom home built with a wonderful flow for entertaining and everyday living. Wrap around front porch, brick walkways, patio and professionally landscaped fenced in back yard. Cooks kitchen with all high-end appliances, wet bar, breakfast room, spacious family room, mudroom, 2 fireplaces and tons of built-ins and storage throughout the house. Second floor has a master suite with 2 walk in closets, large bath with steam shower. Three other bedrooms, 2 bathrooms and laundry room complete the 2nd floor. Third floor with 5th bedroom and bath and two bonus rooms. Lower level has a media room, game room, playroom, kitchenette, full bath, and utility/storage room. Short walk to train, town, schools and the beach. The perfect house in the perfect location.
Property Specifics
| Single Family | |
| — | |
| Traditional | |
| 2001 | |
| Full | |
| — | |
| No | |
| 0.25 |
| Cook | |
| — | |
| 0 / Not Applicable | |
| None | |
| Lake Michigan | |
| Public Sewer | |
| 09999465 | |
| 05273080130000 |
Nearby Schools
| NAME: | DISTRICT: | DISTANCE: | |
|---|---|---|---|
|
Grade School
Central Elementary School |
39 | — | |
|
Middle School
Wilmette Junior High School |
39 | Not in DB | |
|
High School
New Trier Twp H.s. Northfield/wi |
203 | Not in DB | |
Property History
| DATE: | EVENT: | PRICE: | SOURCE: |
|---|---|---|---|
| 30 Nov, 2018 | Sold | $1,575,000 | MRED MLS |
| 9 Oct, 2018 | Under contract | $1,650,000 | MRED MLS |
| 27 Jun, 2018 | Listed for sale | $1,650,000 | MRED MLS |
| 6 Apr, 2025 | Under contract | $0 | MRED MLS |
| 28 Mar, 2025 | Listed for sale | $0 | MRED MLS |
Room Specifics
Total Bedrooms: 5
Bedrooms Above Ground: 5
Bedrooms Below Ground: 0
Dimensions: —
Floor Type: Carpet
Dimensions: —
Floor Type: Carpet
Dimensions: —
Floor Type: Carpet
Dimensions: —
Floor Type: —
Full Bathrooms: 6
Bathroom Amenities: Steam Shower,Double Sink
Bathroom in Basement: 1
Rooms: Bedroom 5,Breakfast Room,Office,Bonus Room,Play Room,Game Room,Media Room,Foyer,Mud Room
Basement Description: Finished
Other Specifics
| 2 | |
| — | |
| — | |
| — | |
| — | |
| 61 X 177 | |
| — | |
| Full | |
| Skylight(s), Bar-Wet, Hardwood Floors, Second Floor Laundry | |
| Double Oven, Range, Microwave, Dishwasher, High End Refrigerator, Washer, Dryer, Disposal, Wine Refrigerator | |
| Not in DB | |
| — | |
| — | |
| — | |
| — |
Tax History
| Year | Property Taxes |
|---|---|
| 2018 | $29,636 |
Contact Agent
Nearby Sold Comparables
Contact Agent
Listing Provided By
Berkshire Hathaway HomeServices KoenigRubloff





