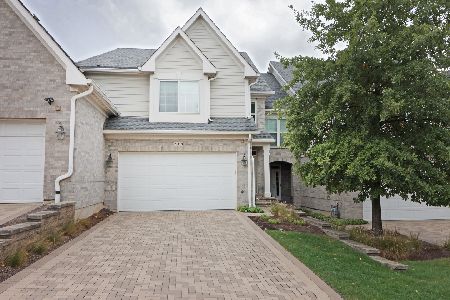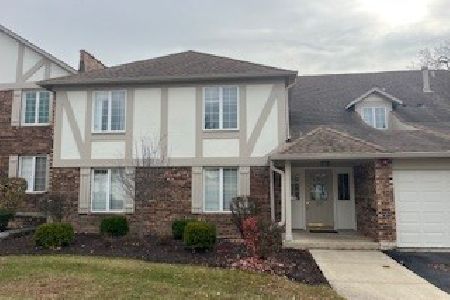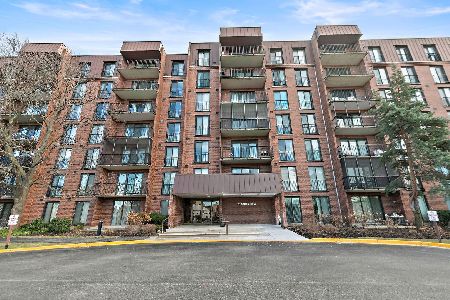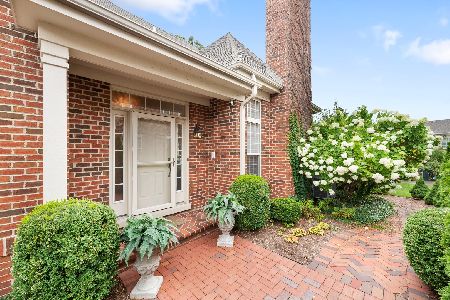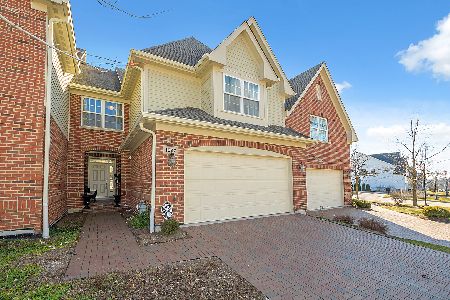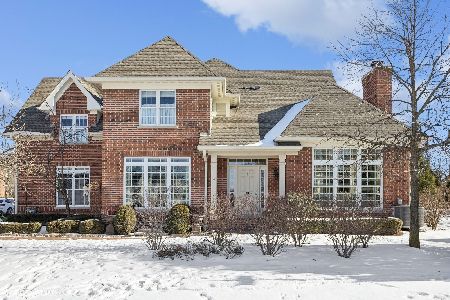1042 Hickory Drive, Western Springs, Illinois 60558
$650,000
|
Sold
|
|
| Status: | Closed |
| Sqft: | 2,941 |
| Cost/Sqft: | $255 |
| Beds: | 3 |
| Baths: | 3 |
| Year Built: | 2007 |
| Property Taxes: | $0 |
| Days On Market: | 4718 |
| Lot Size: | 0,00 |
Description
Spacious 3 BD/2.5 BA end-unit townhome with fully finished basement and elevator. Orig a Model, sold fully furnished. Luxurious details abound, incl curved stairs, custom kitchen cabinetry. Ftrs 1st flr pwdr room, den/office, large living room and open kitchen/dining room layout. All BR on 2nd floor with large closets and Master with spacious bath and his/hers WIC's. Masonry fireplace in living room and basement.
Property Specifics
| Condos/Townhomes | |
| 2 | |
| — | |
| 2007 | |
| Full | |
| GRANDVIEW-MODEL/FURNISHED | |
| No | |
| — |
| Cook | |
| Timber Trails | |
| 383 / Monthly | |
| Insurance,Exterior Maintenance,Lawn Care,Snow Removal | |
| Public | |
| Public Sewer | |
| 08276000 | |
| 18184050430000 |
Nearby Schools
| NAME: | DISTRICT: | DISTANCE: | |
|---|---|---|---|
|
Grade School
Highlands Elementary School |
106 | — | |
|
Middle School
Highlands Middle School |
106 | Not in DB | |
|
High School
Lyons Twp High School |
204 | Not in DB | |
Property History
| DATE: | EVENT: | PRICE: | SOURCE: |
|---|---|---|---|
| 21 Jun, 2013 | Sold | $650,000 | MRED MLS |
| 11 May, 2013 | Under contract | $750,000 | MRED MLS |
| — | Last price change | $650,000 | MRED MLS |
| 18 Feb, 2013 | Listed for sale | $650,000 | MRED MLS |
| 15 Jun, 2021 | Sold | $700,000 | MRED MLS |
| 8 May, 2021 | Under contract | $749,000 | MRED MLS |
| 3 Mar, 2021 | Listed for sale | $749,000 | MRED MLS |
Room Specifics
Total Bedrooms: 3
Bedrooms Above Ground: 3
Bedrooms Below Ground: 0
Dimensions: —
Floor Type: Carpet
Dimensions: —
Floor Type: Carpet
Full Bathrooms: 3
Bathroom Amenities: Whirlpool,Separate Shower,Double Sink
Bathroom in Basement: 0
Rooms: Den
Basement Description: Finished
Other Specifics
| 2 | |
| Concrete Perimeter | |
| Brick | |
| Patio | |
| Landscaped | |
| 115 X 56 | |
| — | |
| Full | |
| Hardwood Floors, Second Floor Laundry | |
| Range, Microwave, Dishwasher, Refrigerator, Freezer, Washer, Dryer, Disposal, Stainless Steel Appliance(s) | |
| Not in DB | |
| — | |
| — | |
| — | |
| Wood Burning, Gas Log |
Tax History
| Year | Property Taxes |
|---|---|
| 2021 | $14,284 |
Contact Agent
Nearby Similar Homes
Nearby Sold Comparables
Contact Agent
Listing Provided By
Benjamin Dohmen

