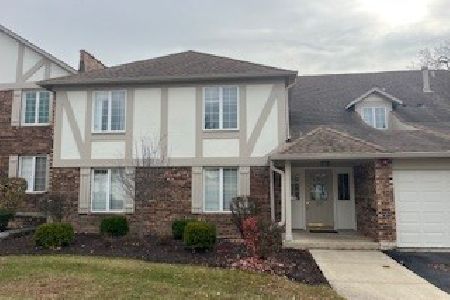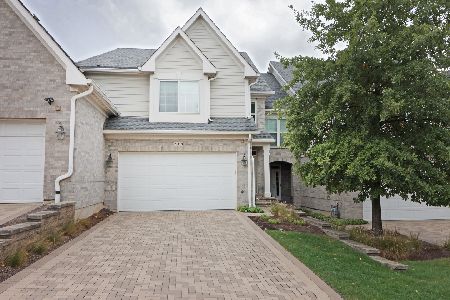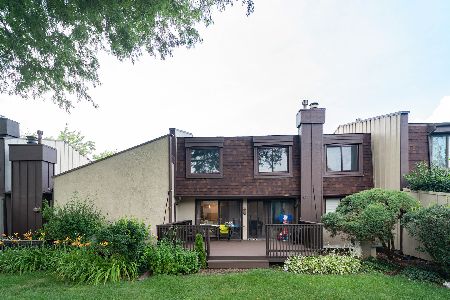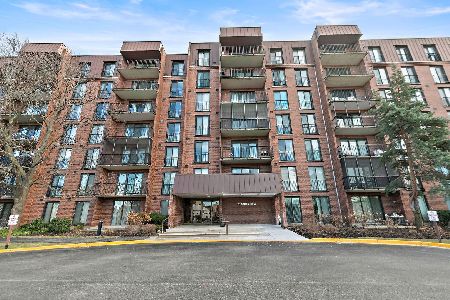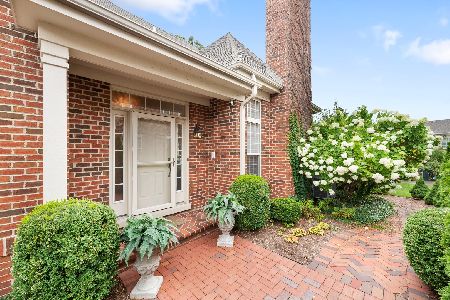1040 Hickory Drive, Western Springs, Illinois 60558
$727,500
|
Sold
|
|
| Status: | Closed |
| Sqft: | 2,925 |
| Cost/Sqft: | $256 |
| Beds: | 4 |
| Baths: | 3 |
| Year Built: | 2017 |
| Property Taxes: | $17,680 |
| Days On Market: | 1950 |
| Lot Size: | 0,00 |
Description
Imagine a Model Perfect Home where the Interior of the Home is Just as Gorgeous and a Relaxing Haven as the Outside. All the Upgrades & Space You've been Craving are in this 3 Year Young Timber Trails Beauty! You will Love the Open Design with Soaring 2-Story Family Room Flooded with Sunlight, Striking White Fireplace & Hardwood Floor Throughout 1st Level. This Luxury Living Space Flows Outside to your Backyard Oasis with an Expansive Brick Paver Patio with Two Seating Areas Surrounded By Lush Landscaping... Perfect as a Relaxing Retreat, Entertaining or Outdoor Office. Back Inside, the Elegant Dining Room Flows into the Chef's Kitchen with Upgraded Stainless Steel Appliances, Quartz Countertops & Custom Cabinetry to Make all Cooks Envious. Spacious First Floor Executive Suite with Custom Walk-In Closet & Luxe Bath with Quartz Countertops & Deep Soaker Tub. Walk Up the Wide, Grand Staircase to the 2nd Level where you will find 3 More Generous Bedrooms, Full Bath & a Large, Airy Office Loft with Hardwood Floor. Generous 4th Bedroom now Enjoyed as a 2nd Family Room. Like a NEW Model Home with all the Upgrades Done - Custom, Motorized Blinds, Custom Closets, Epoxy Garage Floor & Upgraded, Huge Paver Patio & Landscaping. This Incredible Home has a Prime Location on the Interior of the Coveted Timber Trails Community with Walking Trails, 5 Acre Park & Top Rated Schools. This is the Luxury, Maintenance Free Lifestyle You've Been Dreaming Of!
Property Specifics
| Condos/Townhomes | |
| 2 | |
| — | |
| 2017 | |
| Full | |
| — | |
| No | |
| — |
| Cook | |
| Timber Trails | |
| 422 / Monthly | |
| Exterior Maintenance,Lawn Care,Snow Removal | |
| Lake Michigan | |
| Public Sewer | |
| 10859191 | |
| 18184050540000 |
Nearby Schools
| NAME: | DISTRICT: | DISTANCE: | |
|---|---|---|---|
|
Grade School
Highlands Elementary School |
106 | — | |
|
Middle School
Highlands Middle School |
106 | Not in DB | |
|
High School
Lyons Twp High School |
204 | Not in DB | |
Property History
| DATE: | EVENT: | PRICE: | SOURCE: |
|---|---|---|---|
| 15 Dec, 2020 | Sold | $727,500 | MRED MLS |
| 20 Oct, 2020 | Under contract | $749,900 | MRED MLS |
| 16 Sep, 2020 | Listed for sale | $749,900 | MRED MLS |






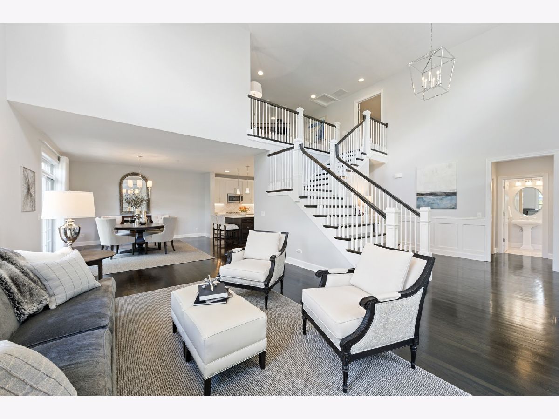

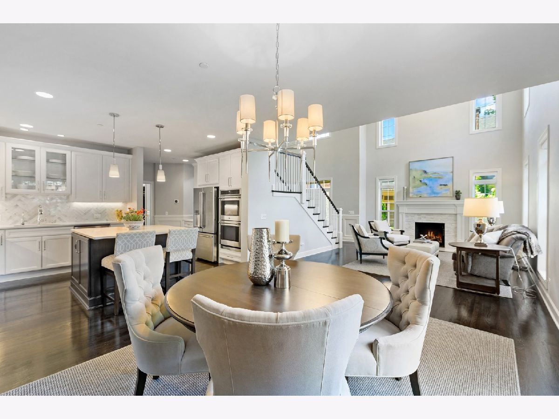
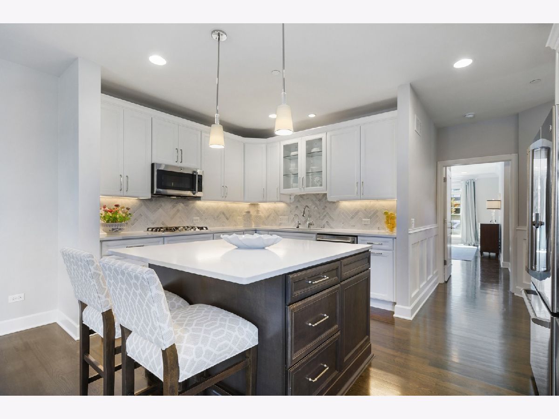

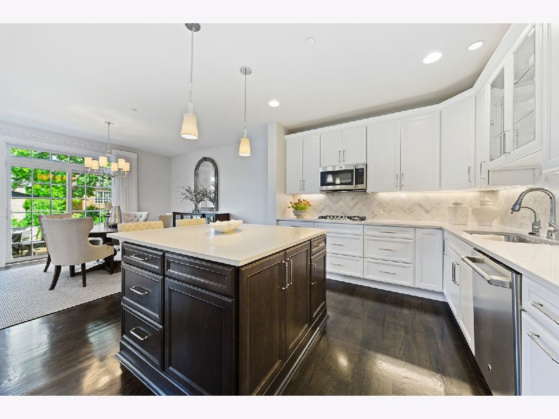

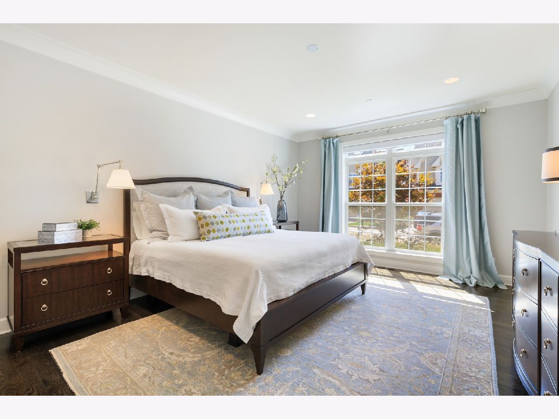
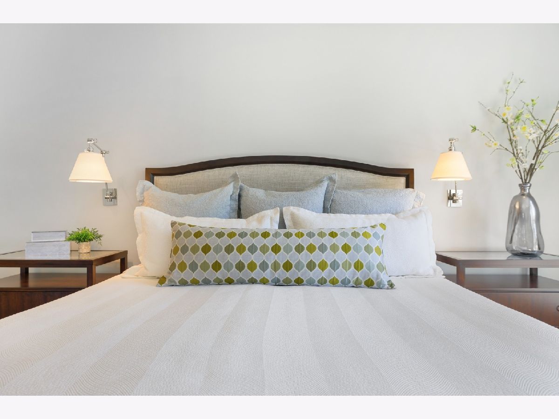
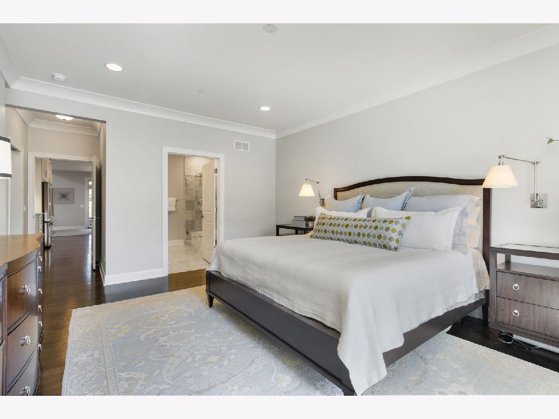
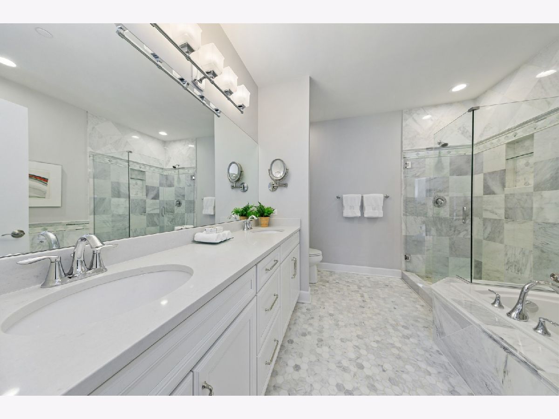

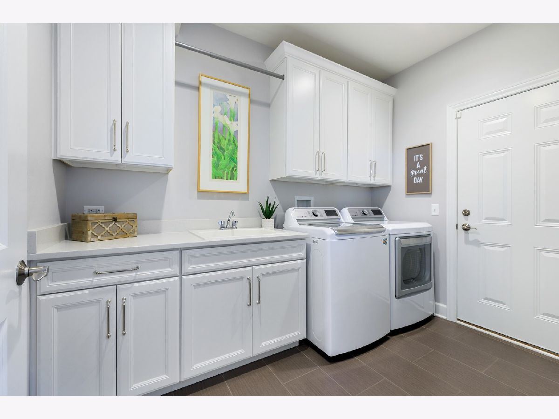
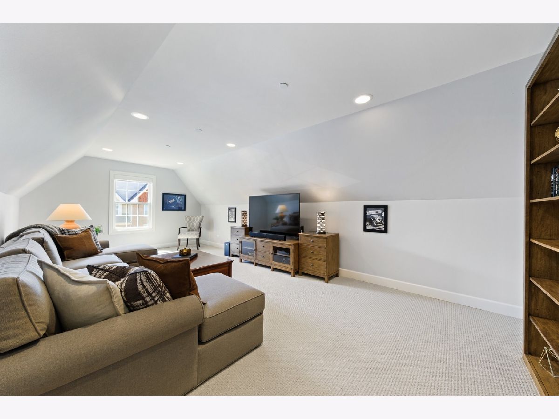
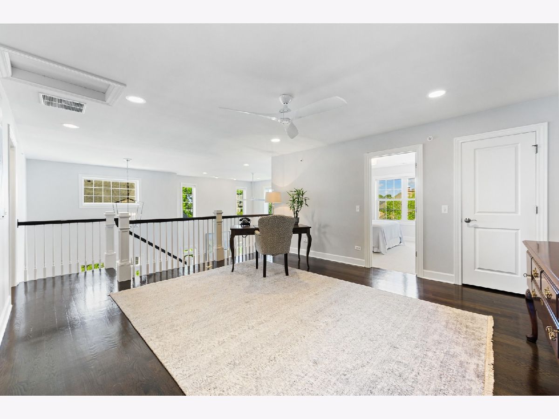
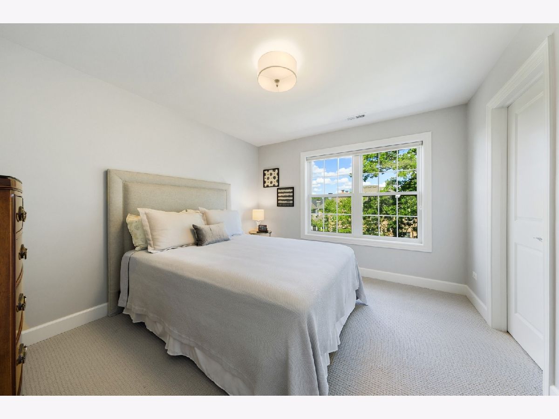

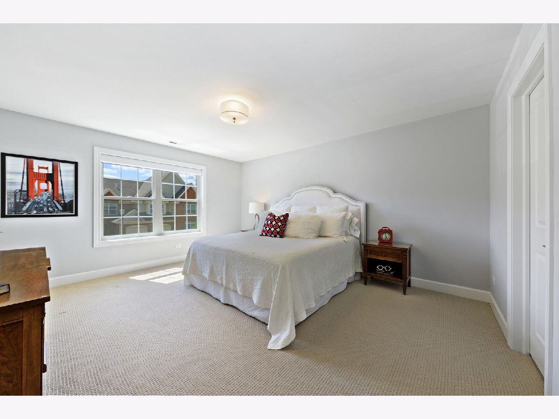
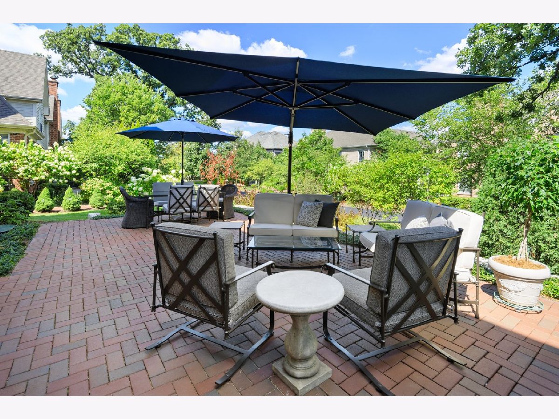
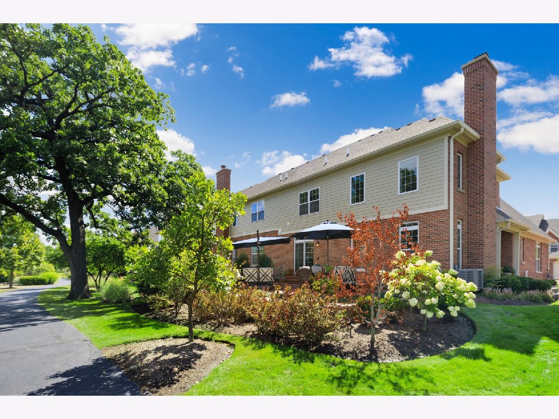
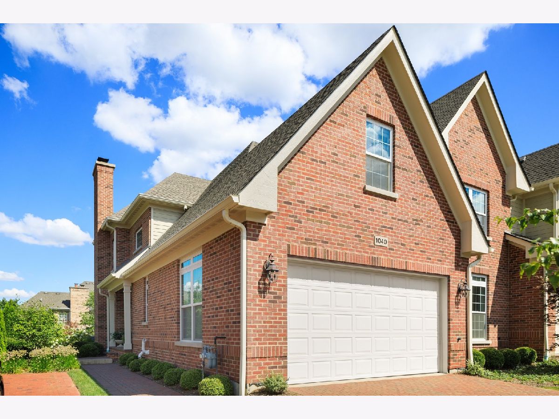
Room Specifics
Total Bedrooms: 4
Bedrooms Above Ground: 4
Bedrooms Below Ground: 0
Dimensions: —
Floor Type: Carpet
Dimensions: —
Floor Type: Carpet
Dimensions: —
Floor Type: Carpet
Full Bathrooms: 3
Bathroom Amenities: Separate Shower,Double Sink,Soaking Tub
Bathroom in Basement: 0
Rooms: Foyer,Office,Walk In Closet
Basement Description: Unfinished,Bathroom Rough-In,Egress Window
Other Specifics
| 2 | |
| — | |
| Brick | |
| Patio, Porch, Brick Paver Patio | |
| Corner Lot,Landscaped | |
| 5243 | |
| — | |
| Full | |
| Vaulted/Cathedral Ceilings, Hardwood Floors, First Floor Bedroom, First Floor Laundry, First Floor Full Bath, Laundry Hook-Up in Unit, Walk-In Closet(s) | |
| Double Oven, Microwave, Dishwasher, High End Refrigerator, Disposal, Stainless Steel Appliance(s), Cooktop, Built-In Oven, Water Purifier | |
| Not in DB | |
| — | |
| — | |
| Bike Room/Bike Trails, Park, Tennis Court(s) | |
| Gas Log, Gas Starter |
Tax History
| Year | Property Taxes |
|---|---|
| 2020 | $17,680 |
Contact Agent
Nearby Similar Homes
Nearby Sold Comparables
Contact Agent
Listing Provided By
Berkshire Hathaway HomeServices Chicago

