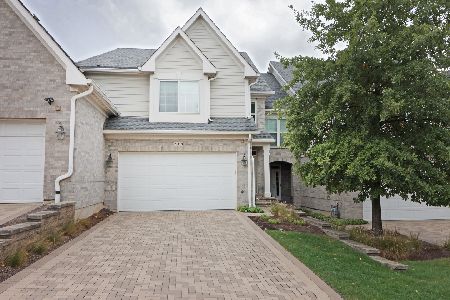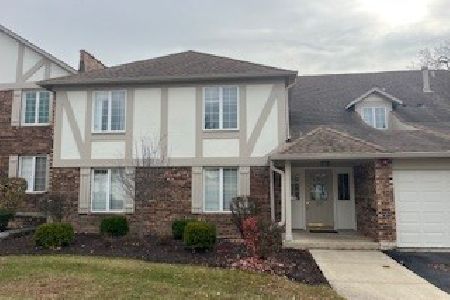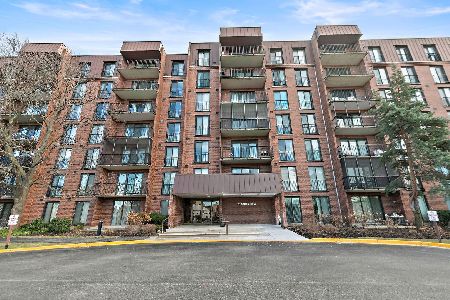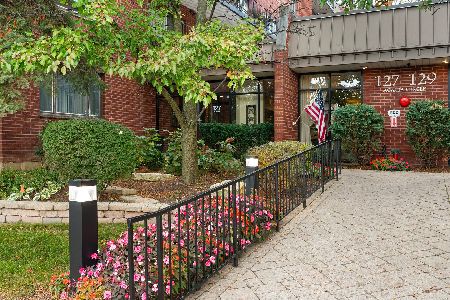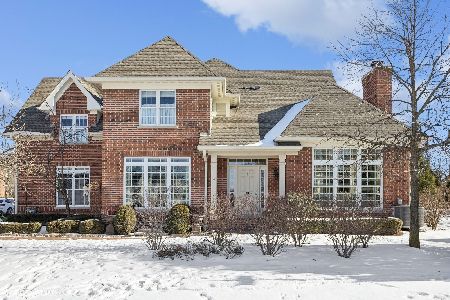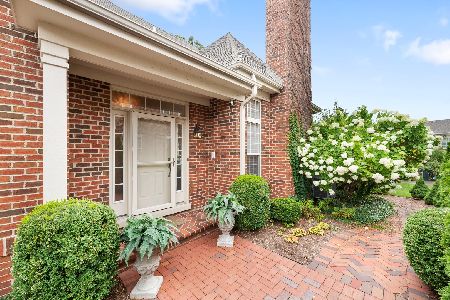1047 Hickory Drive, Western Springs, Illinois 60558
$750,000
|
Sold
|
|
| Status: | Closed |
| Sqft: | 2,530 |
| Cost/Sqft: | $308 |
| Beds: | 3 |
| Baths: | 4 |
| Year Built: | 2016 |
| Property Taxes: | $9,699 |
| Days On Market: | 704 |
| Lot Size: | 0,00 |
Description
Luxurious town home in Timber Trails features the most beautiful Two story Family room with Fireplace and exquisite Chandelier that enhances this room. Kitchen has 42 inch Cabinets, Granite counters, stainless steel appliances, built-in cook range and spacious island for plenty of seating. Upgraded light fixture included and recessed lighting. Formal separate Dining Room faces South with entrance patio doors leading to extended brick paver patio. First floor office, mud room and powder room Second floor has beautiful oak staircase features Oversized Master Bedroom suite with organized walk-in closet. Luxury Master bedroom bath with soaking tub, separate shower, double bowl vanity and compartmentalize toliet area. Two large bedrooms with hardwood floors, full closet. Second floor Full hall bath with upgraded tiles and double bowl vanity. Linen closet. Utility room with washer and dryer included and extra sink. Lower level is completely finished with marble floors, high ceilings, full newer bath with marble floors and tile, extra office area and plenty of storage. Hardwood floors thru out the first two floors. 2.5 attached garage. Floor will be painted before closings. This home shows like the model. Show with confidence.
Property Specifics
| Condos/Townhomes | |
| 2 | |
| — | |
| 2016 | |
| — | |
| — | |
| No | |
| — |
| Cook | |
| Timber Trails | |
| 480 / Monthly | |
| — | |
| — | |
| — | |
| 11975934 | |
| 18184060430000 |
Nearby Schools
| NAME: | DISTRICT: | DISTANCE: | |
|---|---|---|---|
|
Grade School
Highlands Elementary School |
106 | — | |
|
Middle School
Highlands Middle School |
106 | Not in DB | |
|
High School
Lyons Twp High School |
204 | Not in DB | |
Property History
| DATE: | EVENT: | PRICE: | SOURCE: |
|---|---|---|---|
| 28 Mar, 2024 | Sold | $750,000 | MRED MLS |
| 4 Mar, 2024 | Under contract | $779,900 | MRED MLS |
| — | Last price change | $799,900 | MRED MLS |
| 14 Feb, 2024 | Listed for sale | $799,900 | MRED MLS |
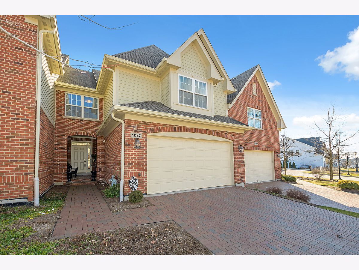
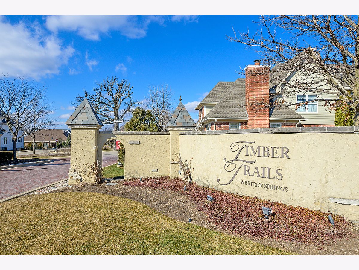
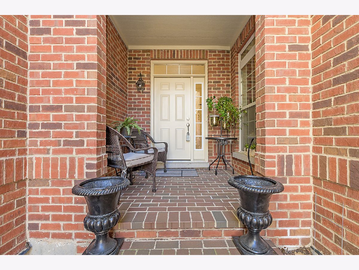
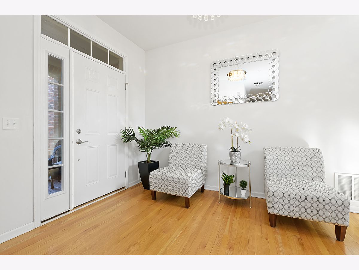
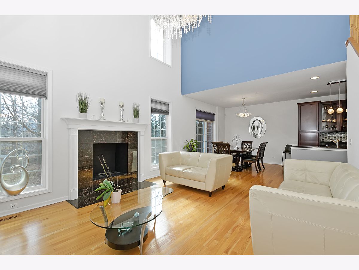
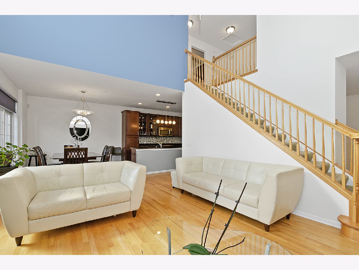
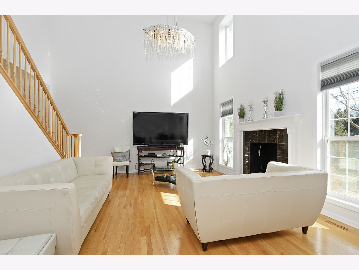
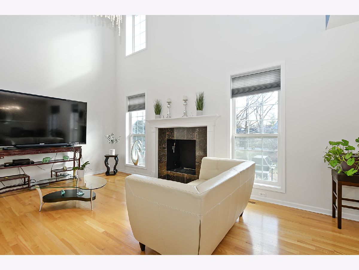
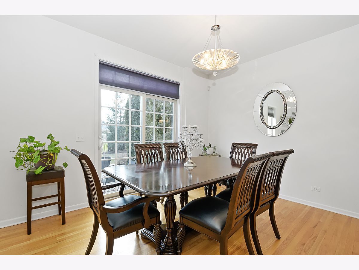
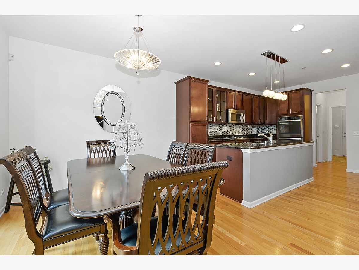
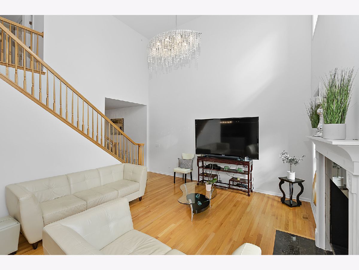
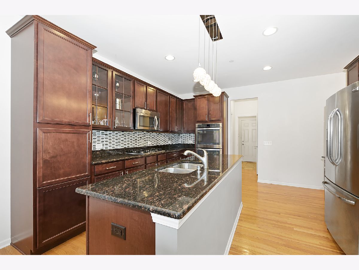
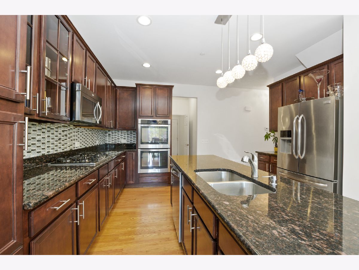
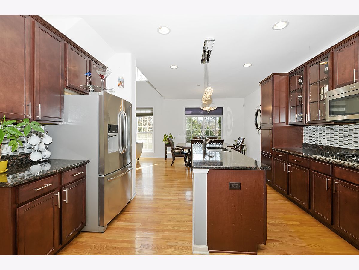
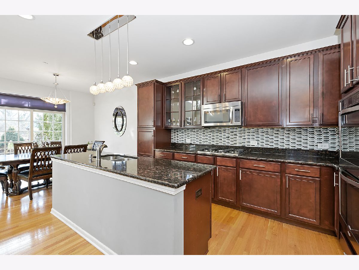
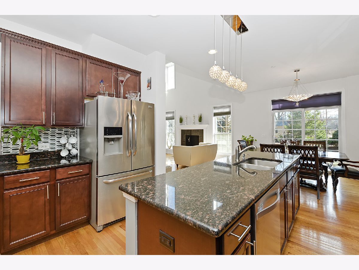
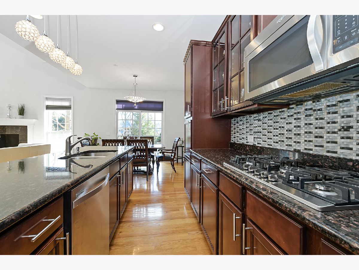
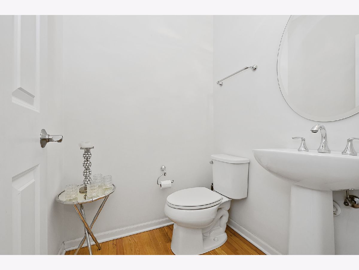
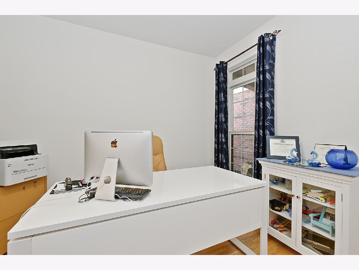
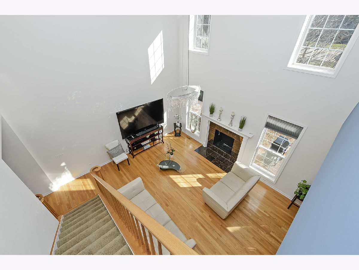
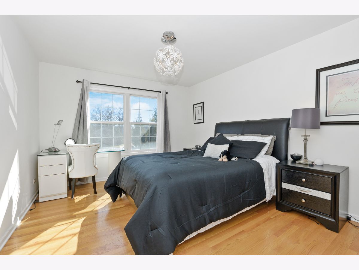
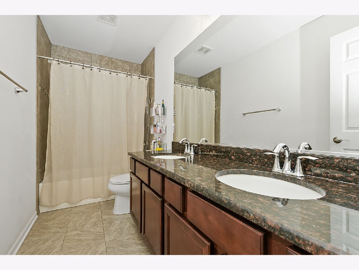
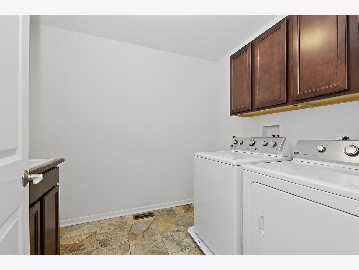
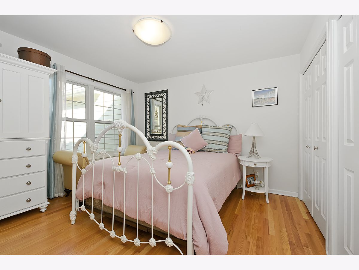
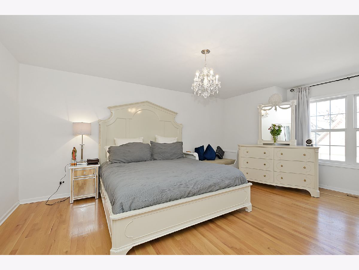
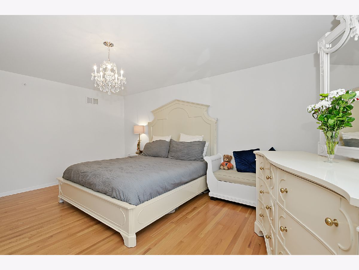
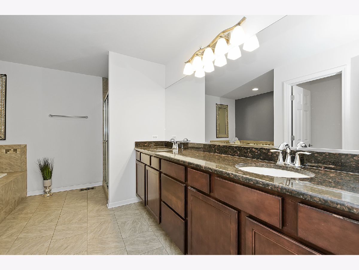
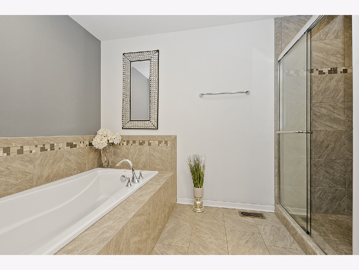
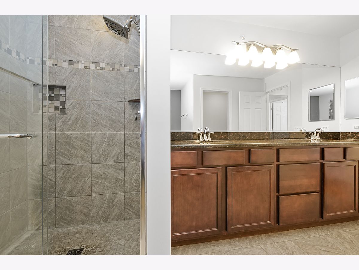
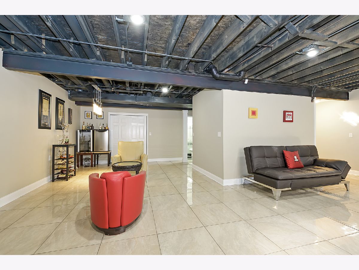
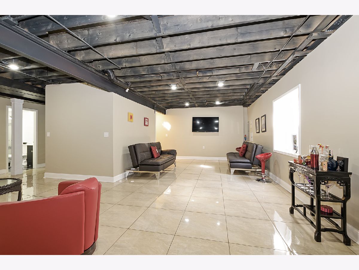
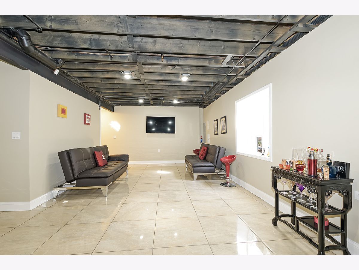
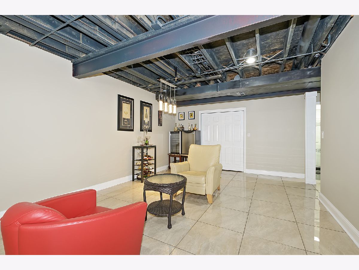
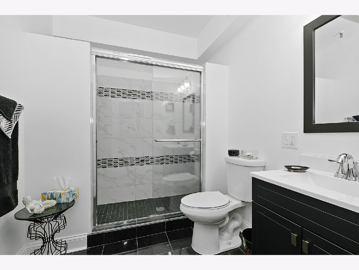
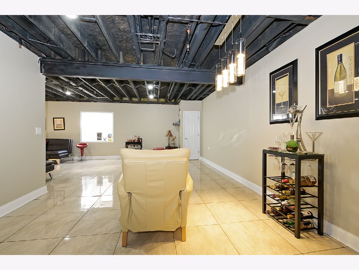
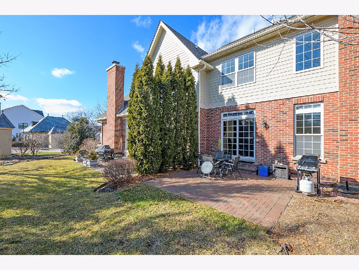
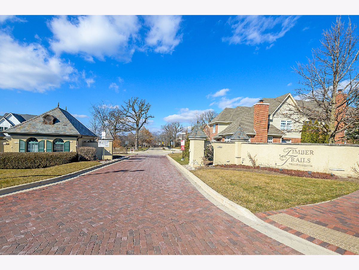
Room Specifics
Total Bedrooms: 3
Bedrooms Above Ground: 3
Bedrooms Below Ground: 0
Dimensions: —
Floor Type: —
Dimensions: —
Floor Type: —
Full Bathrooms: 4
Bathroom Amenities: Separate Shower,Double Sink,Soaking Tub
Bathroom in Basement: 0
Rooms: —
Basement Description: Unfinished
Other Specifics
| 2 | |
| — | |
| Brick | |
| — | |
| — | |
| 115 X 30 | |
| — | |
| — | |
| — | |
| — | |
| Not in DB | |
| — | |
| — | |
| — | |
| — |
Tax History
| Year | Property Taxes |
|---|---|
| 2024 | $9,699 |
Contact Agent
Nearby Similar Homes
Nearby Sold Comparables
Contact Agent
Listing Provided By
RE/MAX Market

