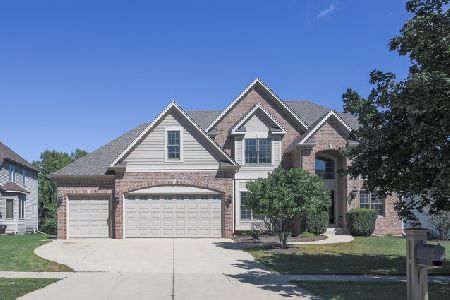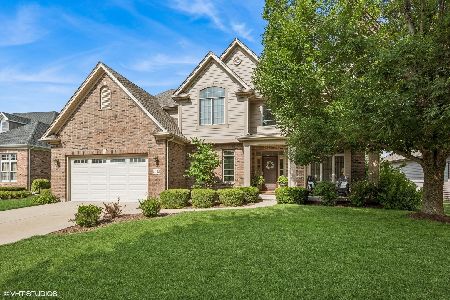1042 Oak Street, Sugar Grove, Illinois 60554
$350,000
|
Sold
|
|
| Status: | Closed |
| Sqft: | 2,749 |
| Cost/Sqft: | $129 |
| Beds: | 4 |
| Baths: | 4 |
| Year Built: | 2004 |
| Property Taxes: | $10,707 |
| Days On Market: | 2269 |
| Lot Size: | 0,26 |
Description
**Gorgeous & Meticulously Maintained** Custom Built Home in Lakes of Bliss Woods. Boasts over 4,000 Total Finished Sqft with the Professionally Finished Basement and Massive 2nd Floor Loft. Beautiful Architectural details - columns, vaulted ceilings, gorgeous millwork, hardwood flooring, custom cabinet, granite countertops throughout. Gourmet Kitchen is sure to please with large center island and stainless steel appliances. Over the top extras : Basement Includes Wine Room, Bathroom (possible to put in a shower), Family Room w/ Cozy Gas Fireplace, Massive 2nd Floor Loft (could be converted to a 5th bedroom), 3 car Tandem Garage Space Great for Storing a Boat or Motorcycles, Gorgeous Custom Patio and Newer Hardie Board Siding. There is nothing to do but move-in and enjoy the holidays, fast close possible!
Property Specifics
| Single Family | |
| — | |
| — | |
| 2004 | |
| Full | |
| — | |
| No | |
| 0.26 |
| Kane | |
| Lakes Of Bliss Woods | |
| 500 / Annual | |
| Insurance,Other | |
| Public | |
| Public Sewer | |
| 10570012 | |
| 1403301006 |
Nearby Schools
| NAME: | DISTRICT: | DISTANCE: | |
|---|---|---|---|
|
Grade School
Kaneland South Elementary School |
302 | — | |
|
Middle School
Kaneland Middle School |
302 | Not in DB | |
|
High School
Kaneland Senior High School |
302 | Not in DB | |
Property History
| DATE: | EVENT: | PRICE: | SOURCE: |
|---|---|---|---|
| 16 Jan, 2013 | Sold | $315,000 | MRED MLS |
| 20 Dec, 2012 | Under contract | $322,875 | MRED MLS |
| 10 Dec, 2012 | Listed for sale | $322,875 | MRED MLS |
| 20 Mar, 2020 | Sold | $350,000 | MRED MLS |
| 19 Feb, 2020 | Under contract | $354,900 | MRED MLS |
| — | Last price change | $359,000 | MRED MLS |
| 17 Nov, 2019 | Listed for sale | $359,000 | MRED MLS |
| 26 Sep, 2025 | Sold | $532,500 | MRED MLS |
| 17 Aug, 2025 | Under contract | $550,000 | MRED MLS |
| 24 Jul, 2025 | Listed for sale | $550,000 | MRED MLS |
Room Specifics
Total Bedrooms: 4
Bedrooms Above Ground: 4
Bedrooms Below Ground: 0
Dimensions: —
Floor Type: Carpet
Dimensions: —
Floor Type: Carpet
Dimensions: —
Floor Type: Carpet
Full Bathrooms: 4
Bathroom Amenities: Whirlpool,Separate Shower,Double Sink
Bathroom in Basement: 0
Rooms: Eating Area,Foyer,Loft
Basement Description: Finished
Other Specifics
| 3 | |
| Concrete Perimeter | |
| Concrete | |
| Patio | |
| — | |
| 75X150 | |
| — | |
| Full | |
| — | |
| Double Oven, Microwave, Dishwasher, Refrigerator, Washer, Dryer, Disposal | |
| Not in DB | |
| Park, Lake, Curbs, Sidewalks, Street Lights, Street Paved | |
| — | |
| — | |
| Wood Burning, Gas Log, Gas Starter |
Tax History
| Year | Property Taxes |
|---|---|
| 2013 | $9,242 |
| 2020 | $10,707 |
| 2025 | $12,018 |
Contact Agent
Nearby Similar Homes
Nearby Sold Comparables
Contact Agent
Listing Provided By
Baird & Warner Fox Valley - Geneva






