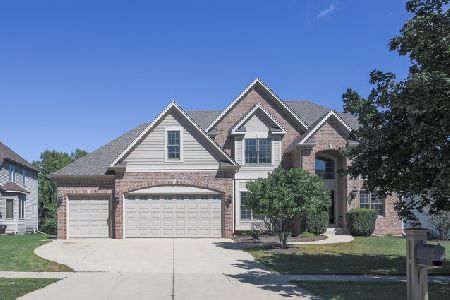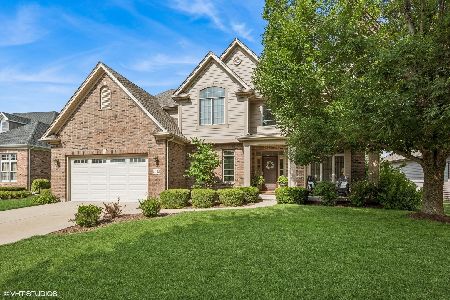1042 Oak Street, Sugar Grove, Illinois 60554
$315,000
|
Sold
|
|
| Status: | Closed |
| Sqft: | 3,100 |
| Cost/Sqft: | $104 |
| Beds: | 4 |
| Baths: | 3 |
| Year Built: | 2004 |
| Property Taxes: | $9,242 |
| Days On Market: | 4803 |
| Lot Size: | 0,00 |
Description
Nothing not to LOVE about this Custom Built home in Sugar Grove. Lovingly maintained & cared for, this home offers a gourmet kitchen w/granite tops, custom cabs, S/S appliances, large center island, breakfast area, spacious F/R w/Gas FP, Hardwood Flrs, 4 bdrms, Loft, exquisite Trim throughout, Prof. fin. Bsmt, Trey Ceilings, Luxury mstr bath, custom blinds, Patio, prof. landscape & 3 CAR GARAGE! Move in Ready!
Property Specifics
| Single Family | |
| — | |
| Traditional | |
| 2004 | |
| Full | |
| — | |
| No | |
| 0 |
| Kane | |
| Lakes Of Bliss Woods | |
| 468 / Annual | |
| Insurance,Other | |
| Public | |
| Public Sewer | |
| 08232624 | |
| 1403301006 |
Nearby Schools
| NAME: | DISTRICT: | DISTANCE: | |
|---|---|---|---|
|
Grade School
Kaneland South Elementary School |
302 | — | |
|
Middle School
Kaneland Middle School |
302 | Not in DB | |
|
High School
Kaneland Senior High School |
302 | Not in DB | |
Property History
| DATE: | EVENT: | PRICE: | SOURCE: |
|---|---|---|---|
| 16 Jan, 2013 | Sold | $315,000 | MRED MLS |
| 20 Dec, 2012 | Under contract | $322,875 | MRED MLS |
| 10 Dec, 2012 | Listed for sale | $322,875 | MRED MLS |
| 20 Mar, 2020 | Sold | $350,000 | MRED MLS |
| 19 Feb, 2020 | Under contract | $354,900 | MRED MLS |
| — | Last price change | $359,000 | MRED MLS |
| 17 Nov, 2019 | Listed for sale | $359,000 | MRED MLS |
| 26 Sep, 2025 | Sold | $532,500 | MRED MLS |
| 17 Aug, 2025 | Under contract | $550,000 | MRED MLS |
| 24 Jul, 2025 | Listed for sale | $550,000 | MRED MLS |
Room Specifics
Total Bedrooms: 4
Bedrooms Above Ground: 4
Bedrooms Below Ground: 0
Dimensions: —
Floor Type: Carpet
Dimensions: —
Floor Type: Carpet
Dimensions: —
Floor Type: Carpet
Full Bathrooms: 3
Bathroom Amenities: Whirlpool,Separate Shower,Double Sink
Bathroom in Basement: 0
Rooms: Eating Area,Foyer,Loft
Basement Description: Finished
Other Specifics
| 3 | |
| Concrete Perimeter | |
| Concrete | |
| Patio | |
| — | |
| 75X150 | |
| — | |
| Full | |
| — | |
| Double Oven, Microwave, Dishwasher, Refrigerator, Washer, Dryer, Disposal | |
| Not in DB | |
| Sidewalks, Street Lights, Street Paved | |
| — | |
| — | |
| Wood Burning, Gas Log, Gas Starter |
Tax History
| Year | Property Taxes |
|---|---|
| 2013 | $9,242 |
| 2020 | $10,707 |
| 2025 | $12,018 |
Contact Agent
Nearby Similar Homes
Nearby Sold Comparables
Contact Agent
Listing Provided By
RE/MAX of Naperville






