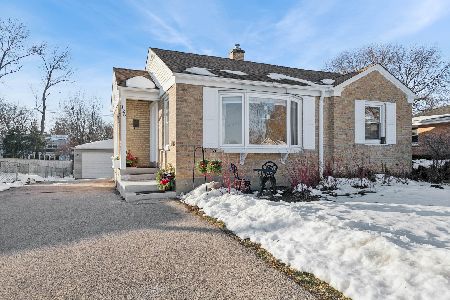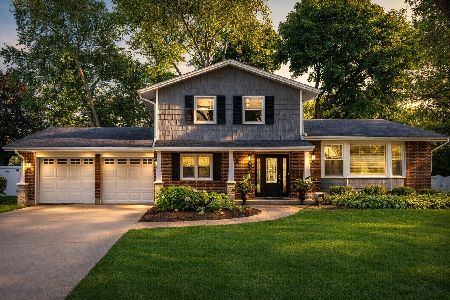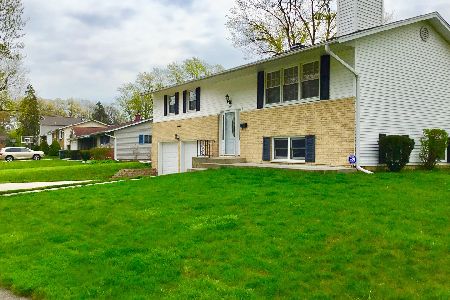1042 Palatine Road, Palatine, Illinois 60074
$344,000
|
Sold
|
|
| Status: | Closed |
| Sqft: | 2,413 |
| Cost/Sqft: | $141 |
| Beds: | 4 |
| Baths: | 4 |
| Year Built: | 1965 |
| Property Taxes: | $9,036 |
| Days On Market: | 1772 |
| Lot Size: | 0,19 |
Description
Nothing to do but move into this beautiful updated home nestled in the heart of Palatine~ just minutes from Route 53 and train. The living room features tons of natural lighting. The formal dining opens to the updated chef's kitchen with new: cabinets, Quartz counters, wall oven, dishwasher and light fixtures. The spacious family room provides additional entertaining space. First floor master with new carpet and a completely updated en-suite bath with; shiplap and oversized walk-in shower~ perfect in-law arrangement. Convenient first floor laundry too! Upstairs is a second master bedroom with en-suite bath, two additional bedrooms, and an updated hall bath with shiplap. Relax on the deck or by the firepit in the fenced yard. Extra wide driveway for additional parking. Located near Route 53, train, parks, restaurants, and shopping. Walking distance to the elementary and middle schools. Great home in a great location!
Property Specifics
| Single Family | |
| — | |
| — | |
| 1965 | |
| Partial | |
| — | |
| No | |
| 0.19 |
| Cook | |
| Winston Park | |
| — / Not Applicable | |
| None | |
| Public | |
| Public Sewer | |
| 11025032 | |
| 02133150420000 |
Nearby Schools
| NAME: | DISTRICT: | DISTANCE: | |
|---|---|---|---|
|
Grade School
Winston Campus-elementary |
15 | — | |
|
Middle School
Winston Campus-junior High |
15 | Not in DB | |
|
High School
Palatine High School |
211 | Not in DB | |
Property History
| DATE: | EVENT: | PRICE: | SOURCE: |
|---|---|---|---|
| 28 Apr, 2021 | Sold | $344,000 | MRED MLS |
| 25 Mar, 2021 | Under contract | $340,000 | MRED MLS |
| 18 Mar, 2021 | Listed for sale | $340,000 | MRED MLS |
| 12 Apr, 2024 | Sold | $409,900 | MRED MLS |
| 26 Feb, 2024 | Under contract | $409,900 | MRED MLS |
| 4 Feb, 2024 | Listed for sale | $409,900 | MRED MLS |
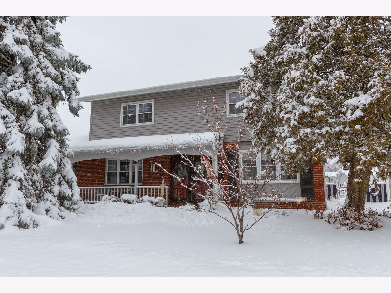
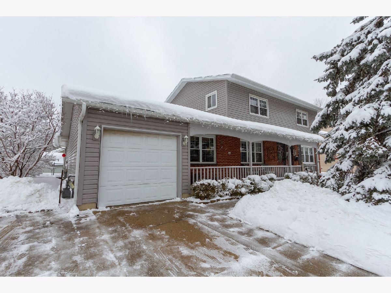
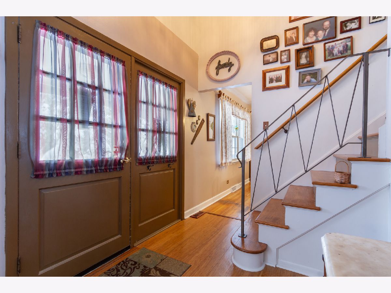
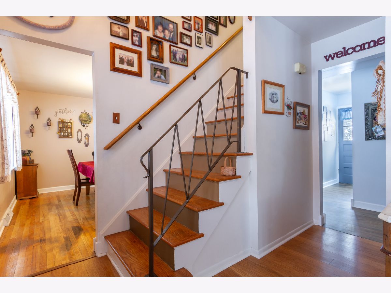
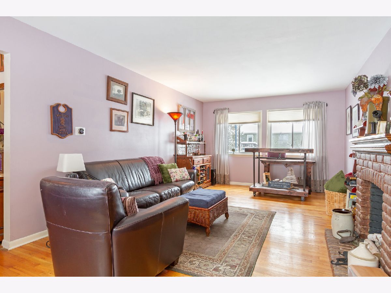
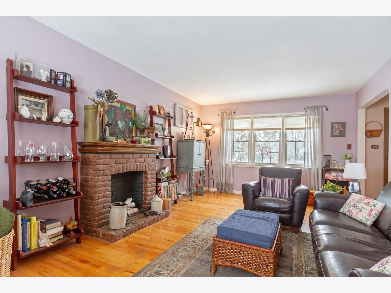
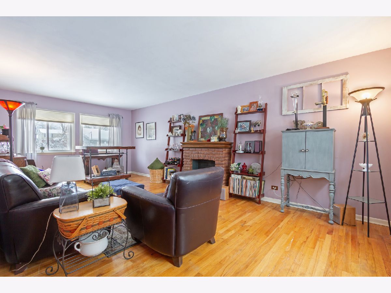
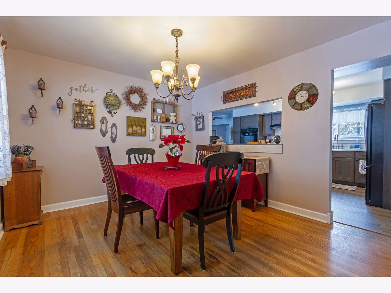
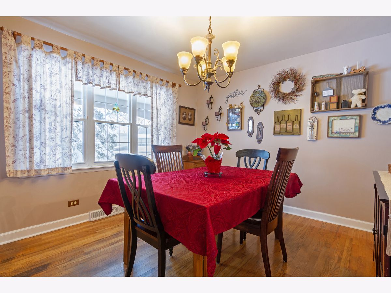
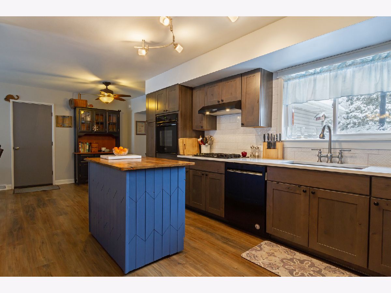
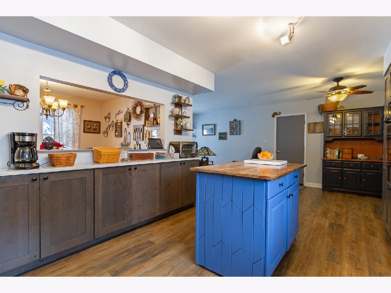
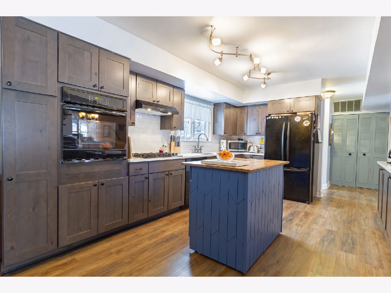
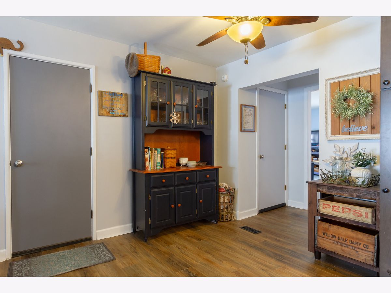
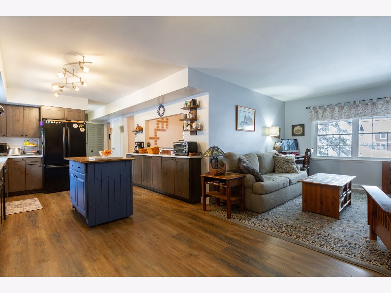
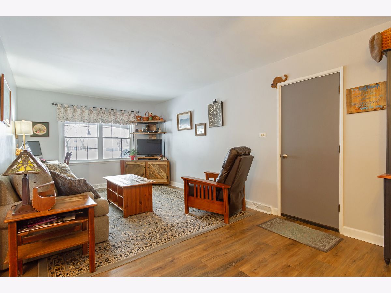
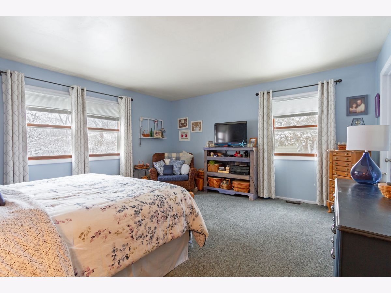
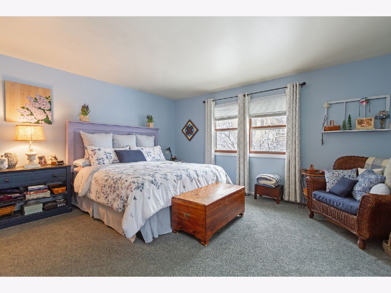
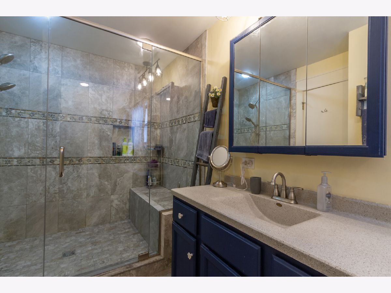
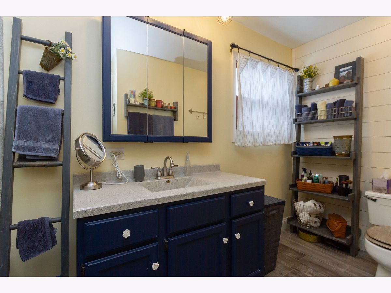
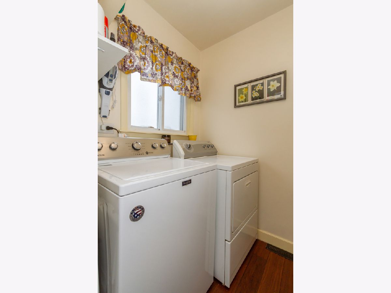
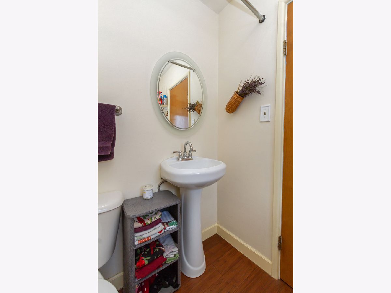
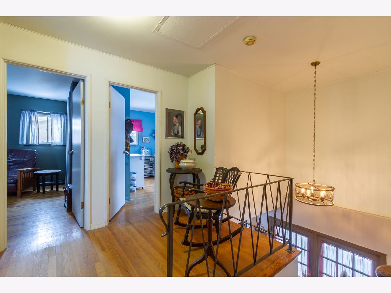
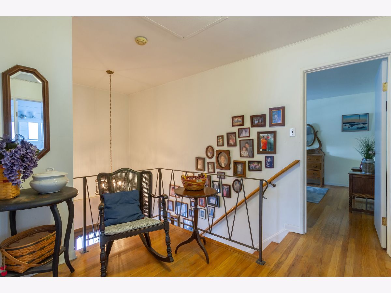
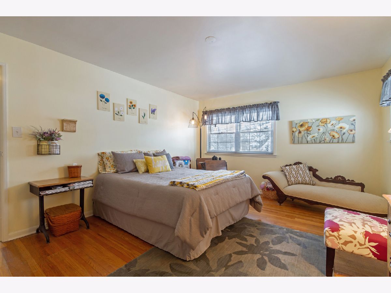
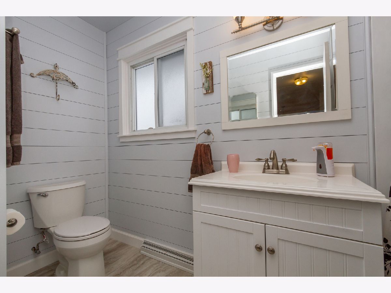
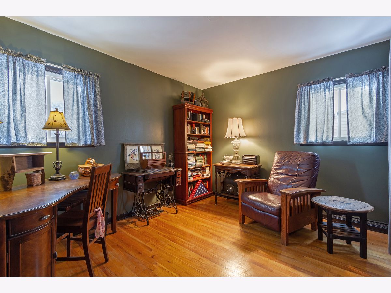
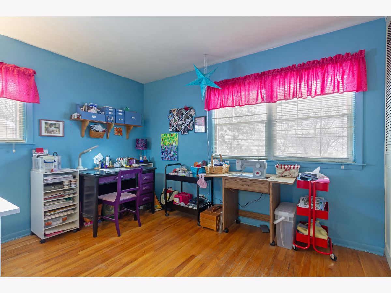
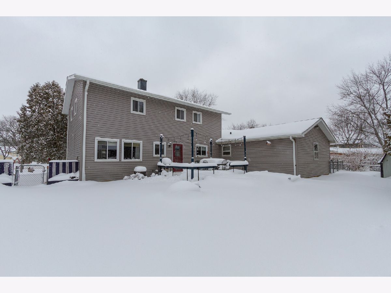
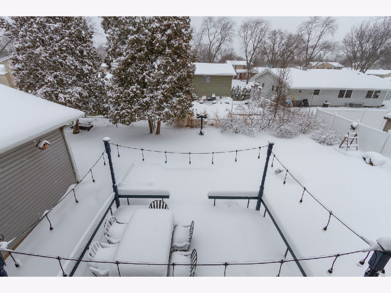
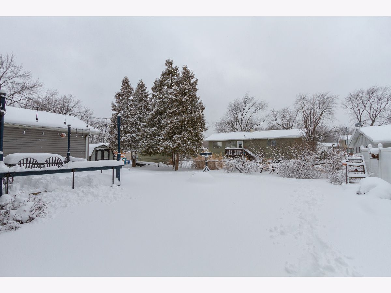
Room Specifics
Total Bedrooms: 4
Bedrooms Above Ground: 4
Bedrooms Below Ground: 0
Dimensions: —
Floor Type: Hardwood
Dimensions: —
Floor Type: Hardwood
Dimensions: —
Floor Type: Hardwood
Full Bathrooms: 4
Bathroom Amenities: —
Bathroom in Basement: 0
Rooms: No additional rooms
Basement Description: Unfinished
Other Specifics
| 1 | |
| Concrete Perimeter | |
| Concrete | |
| Deck, Storms/Screens, Fire Pit | |
| Fenced Yard | |
| 8400 | |
| — | |
| Full | |
| Hardwood Floors, Wood Laminate Floors, First Floor Bedroom, First Floor Laundry, First Floor Full Bath | |
| Dishwasher, Refrigerator, Washer, Dryer, Cooktop, Built-In Oven | |
| Not in DB | |
| Sidewalks, Street Lights, Street Paved | |
| — | |
| — | |
| — |
Tax History
| Year | Property Taxes |
|---|---|
| 2021 | $9,036 |
| 2024 | $9,073 |
Contact Agent
Nearby Similar Homes
Nearby Sold Comparables
Contact Agent
Listing Provided By
RE/MAX Suburban

