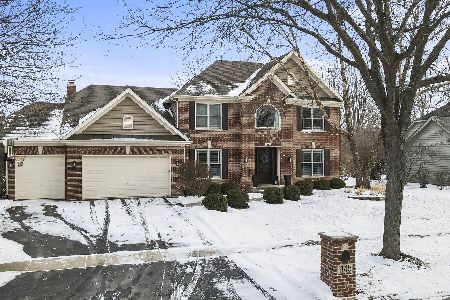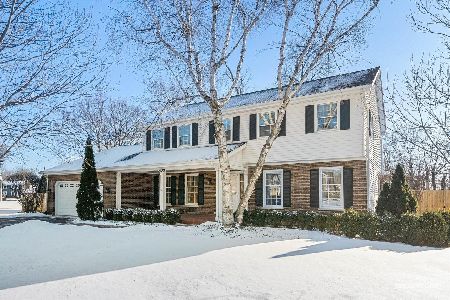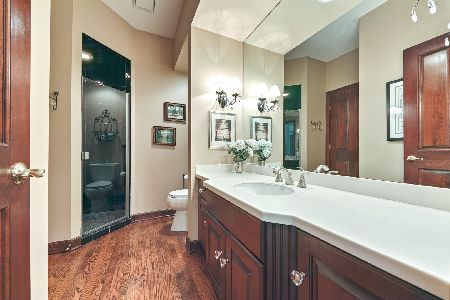1042 Saint Andrews Circle, Geneva, Illinois 60134
$557,000
|
Sold
|
|
| Status: | Closed |
| Sqft: | 2,742 |
| Cost/Sqft: | $200 |
| Beds: | 5 |
| Baths: | 4 |
| Year Built: | 1995 |
| Property Taxes: | $12,526 |
| Days On Market: | 1779 |
| Lot Size: | 0,31 |
Description
Move in ready! Must see recently updated home in Eagle Brook on rarely available St Andrews Circle. Make your new home in this family friendly neighborhood in a great location. This 5 bedroom 4 bath house has many recent upgrades. Featuring a new gourmet kitchen in 2019. Large island with seating and quartz countertops, Jenn Air appliances and a Miele Steam oven. New hardwood floors throughout the entire first floor and new Marvin Integrity windows throughout. Newly remodeled bathroom on second floor with double sink vanity. English basement was just fully remodeled in 2020. Home also boasts 3 car heated garage with commercial grade epoxy coated floors. Large yard with deck and patio for outdoor entertaining.
Property Specifics
| Single Family | |
| — | |
| Colonial | |
| 1995 | |
| English | |
| — | |
| No | |
| 0.31 |
| Kane | |
| Eagle Brook | |
| — / Not Applicable | |
| None | |
| Public | |
| Public Sewer | |
| 11029457 | |
| 1209155003 |
Nearby Schools
| NAME: | DISTRICT: | DISTANCE: | |
|---|---|---|---|
|
Grade School
Western Avenue Elementary School |
304 | — | |
|
Middle School
Geneva Middle School |
304 | Not in DB | |
|
High School
Geneva Community High School |
304 | Not in DB | |
Property History
| DATE: | EVENT: | PRICE: | SOURCE: |
|---|---|---|---|
| 7 Jun, 2021 | Sold | $557,000 | MRED MLS |
| 26 Mar, 2021 | Under contract | $549,000 | MRED MLS |
| 22 Mar, 2021 | Listed for sale | $549,000 | MRED MLS |
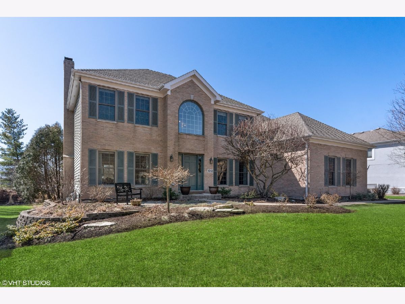
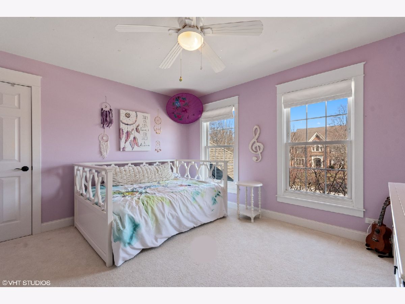
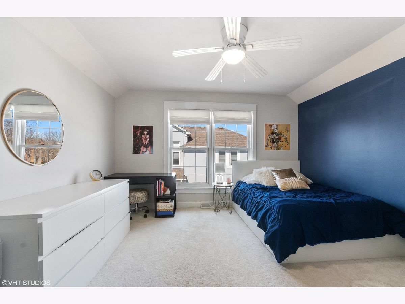
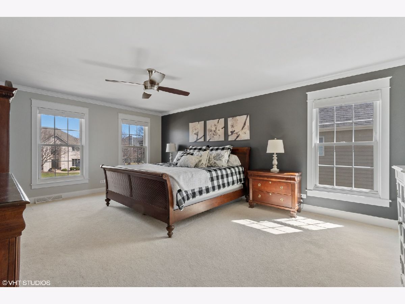
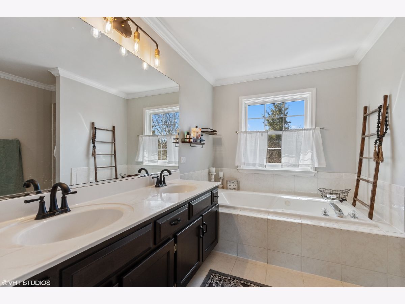
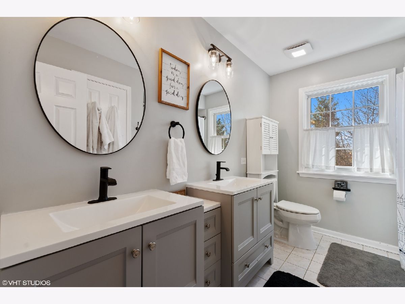
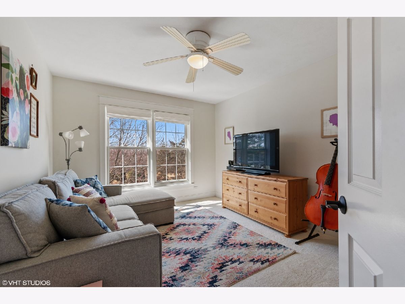
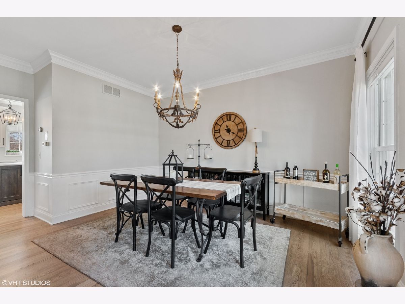
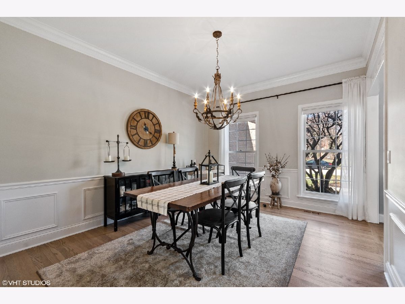
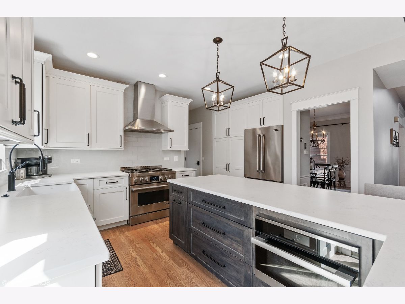
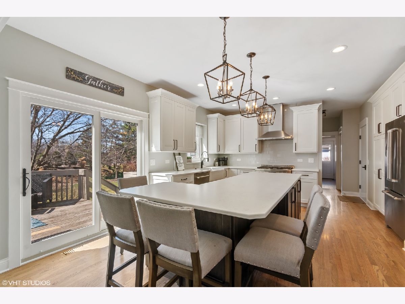
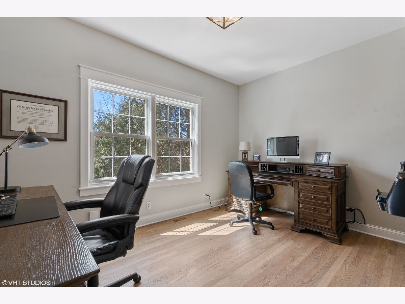
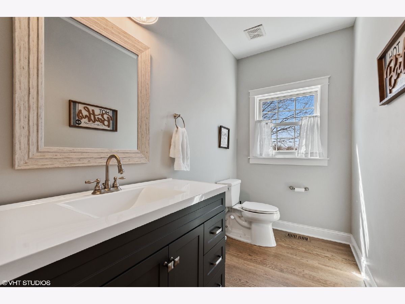
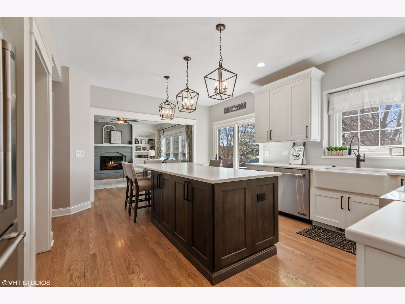
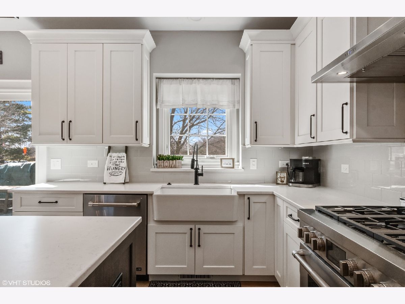
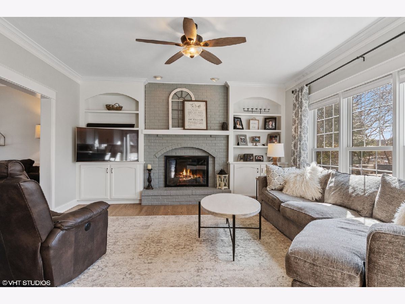
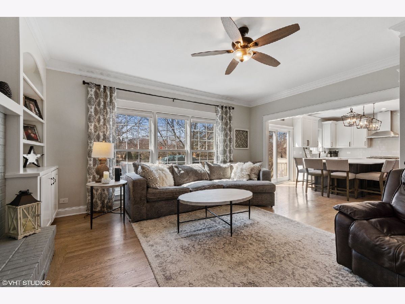
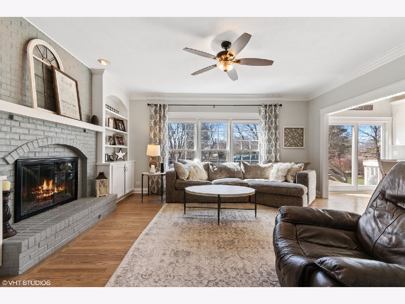
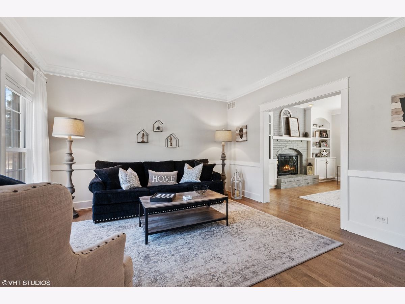
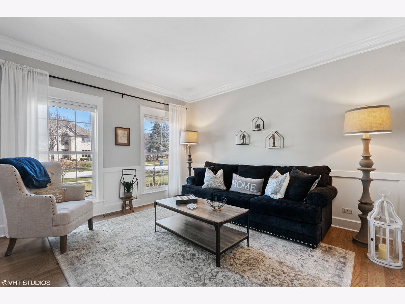
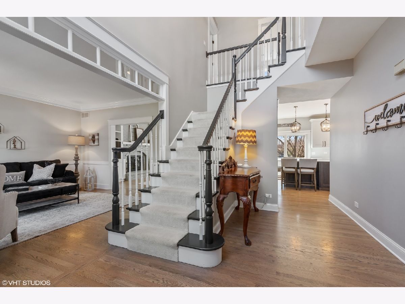
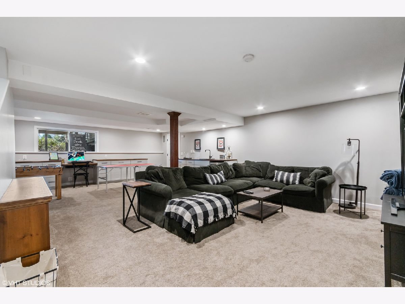
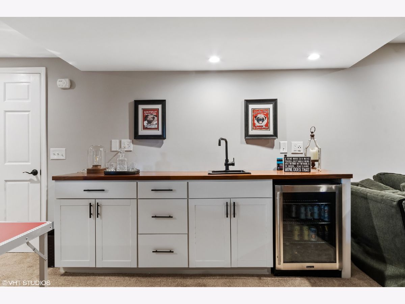
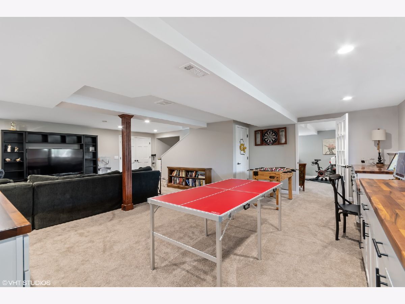
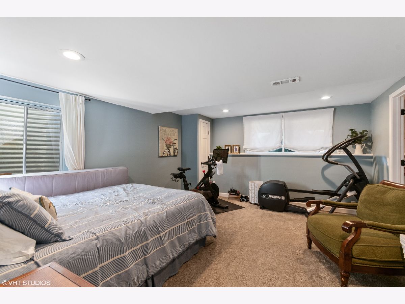
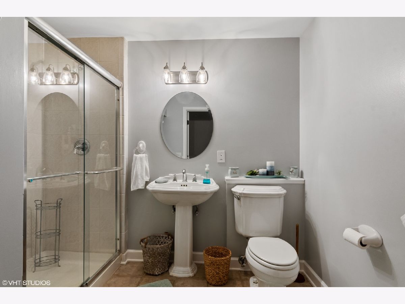
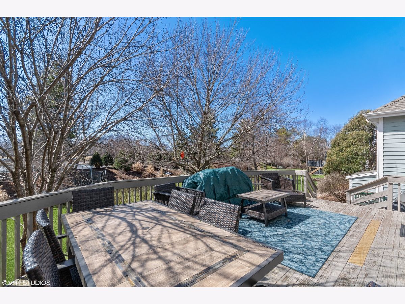
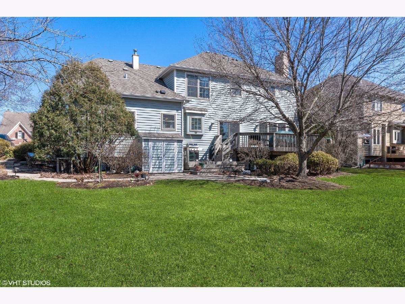
Room Specifics
Total Bedrooms: 5
Bedrooms Above Ground: 5
Bedrooms Below Ground: 0
Dimensions: —
Floor Type: Carpet
Dimensions: —
Floor Type: Carpet
Dimensions: —
Floor Type: Carpet
Dimensions: —
Floor Type: —
Full Bathrooms: 4
Bathroom Amenities: Whirlpool,Double Sink
Bathroom in Basement: 1
Rooms: Bedroom 5,Bonus Room
Basement Description: Finished,Egress Window,8 ft + pour,Lookout,Rec/Family Area,Sleeping Area,Storage Space
Other Specifics
| 3 | |
| Concrete Perimeter | |
| Asphalt | |
| Deck, Patio, Brick Paver Patio | |
| — | |
| 100 X 150 | |
| Unfinished | |
| Full | |
| Bar-Wet, Hardwood Floors, First Floor Bedroom, First Floor Laundry, Built-in Features, Walk-In Closet(s), Bookcases, Center Hall Plan, Open Floorplan, Some Carpeting, Special Millwork, Drapes/Blinds, Granite Counters, Separate Dining Room, Some Wall-To-Wall Cp | |
| Range, Dishwasher, High End Refrigerator, Washer, Dryer, Disposal, Stainless Steel Appliance(s) | |
| Not in DB | |
| — | |
| — | |
| — | |
| Gas Starter |
Tax History
| Year | Property Taxes |
|---|---|
| 2021 | $12,526 |
Contact Agent
Nearby Similar Homes
Nearby Sold Comparables
Contact Agent
Listing Provided By
Charles Rutenberg Realty of IL

