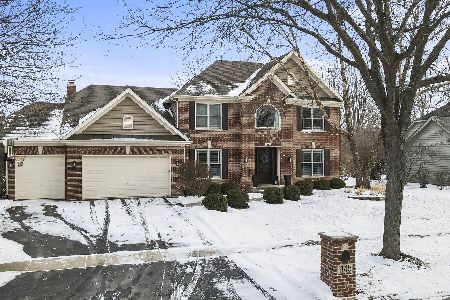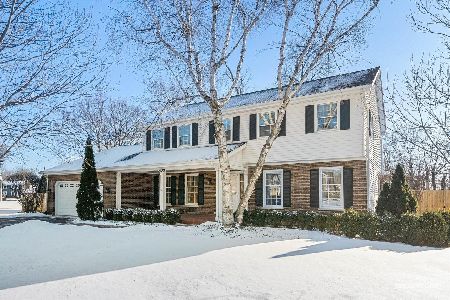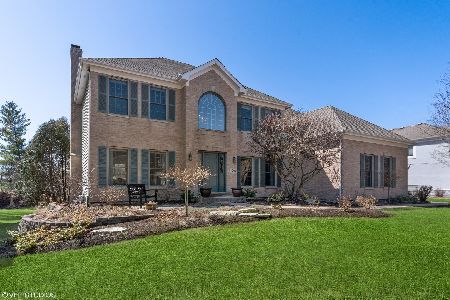1047 Saint Andrews Circle, Geneva, Illinois 60134
$680,000
|
Sold
|
|
| Status: | Closed |
| Sqft: | 3,992 |
| Cost/Sqft: | $173 |
| Beds: | 4 |
| Baths: | 4 |
| Year Built: | 1992 |
| Property Taxes: | $16,054 |
| Days On Market: | 1750 |
| Lot Size: | 0,31 |
Description
READY FOR FAMILY FUN? THIS HAVLICEK BUILT HOME IS AMAZING! Enjoy the many upgrades the owner has done to the exterior and backyard. New brick paver walkways/driveway and fresh paint. Backyard has an expansive paver patio, bar, hot tub, gas firepit and basketball court. The fun this summer will never end! Plus you are a stone's throw away from Eagle Brook Country Club. Over 5800 sq. feet of living space this home lives large! Vaulted ceilings, unbelievable trim work and tons of storage space - even a cedar closet. The kitchen is upgraded with high-end Viking stainless appliances and a large walk-in pantry. Four stunning fireplaces to keep you cozy in the winter! The 2-story family room is a showstopper with a wall of windows and back staircase. Extra wide hallways lead to large bedrooms upstairs. Custom basement has high-end finishes with a bar area including a Sub-Zero, fireplace, game room, full bath and bonus room that would be great for sleepovers, arts/crafts, exercise... Lots of extras including central vac, sprinkler system and osmosis system. Great proximity to shopping and entertainment. Make this your BEST move!
Property Specifics
| Single Family | |
| — | |
| Traditional | |
| 1992 | |
| Full | |
| — | |
| No | |
| 0.31 |
| Kane | |
| Eagle Brook | |
| 0 / Not Applicable | |
| None | |
| Public | |
| Public Sewer | |
| 11061252 | |
| 1209154008 |
Nearby Schools
| NAME: | DISTRICT: | DISTANCE: | |
|---|---|---|---|
|
Grade School
Western Avenue Elementary School |
304 | — | |
|
Middle School
Geneva Middle School |
304 | Not in DB | |
|
High School
Geneva Community High School |
304 | Not in DB | |
Property History
| DATE: | EVENT: | PRICE: | SOURCE: |
|---|---|---|---|
| 8 Jul, 2021 | Sold | $680,000 | MRED MLS |
| 29 Apr, 2021 | Under contract | $689,000 | MRED MLS |
| 20 Apr, 2021 | Listed for sale | $689,000 | MRED MLS |
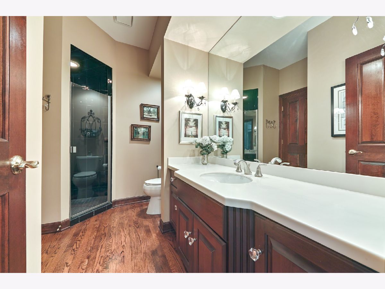
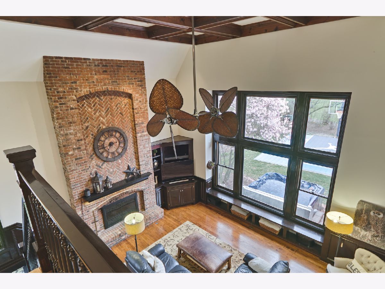
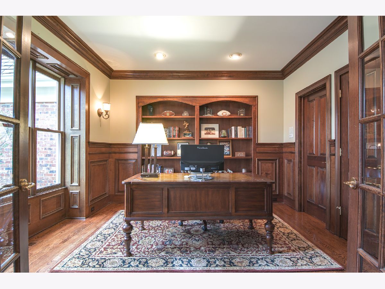
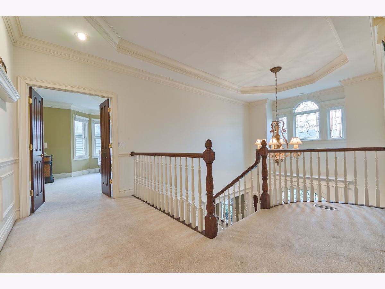
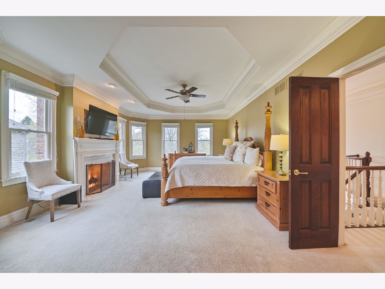
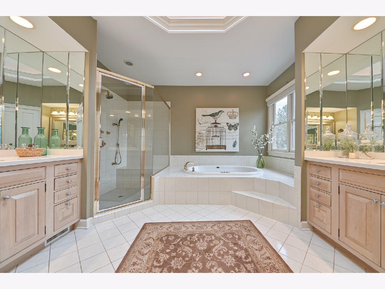
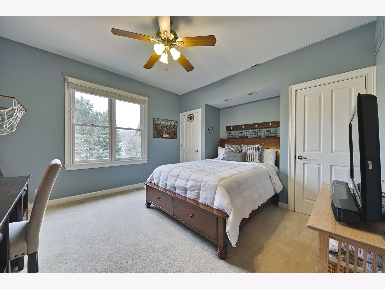
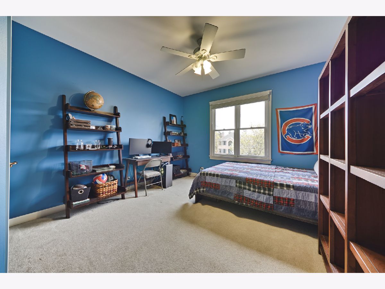
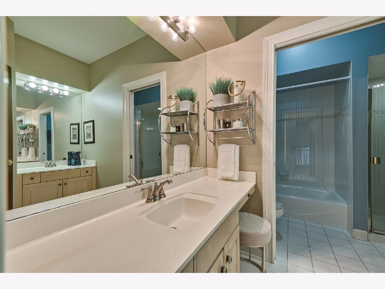
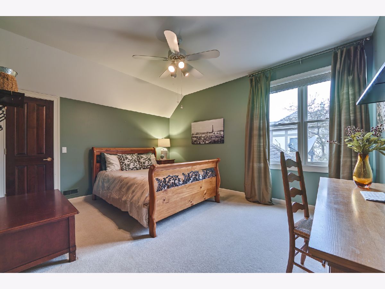
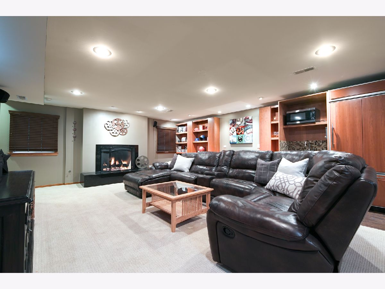
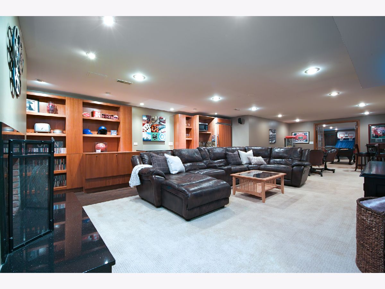
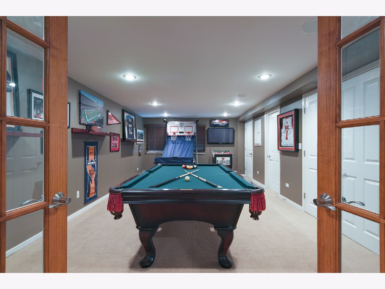
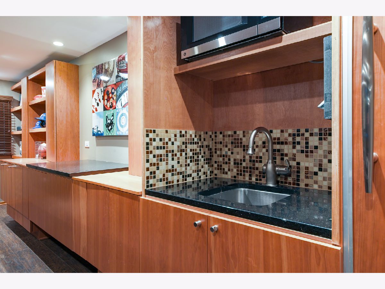
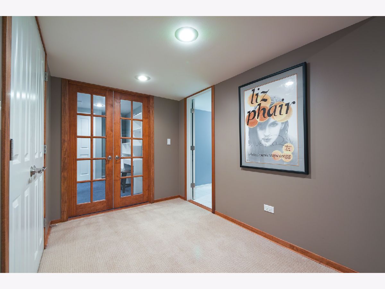
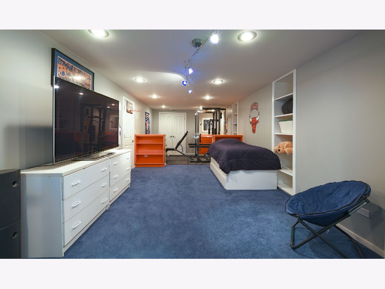
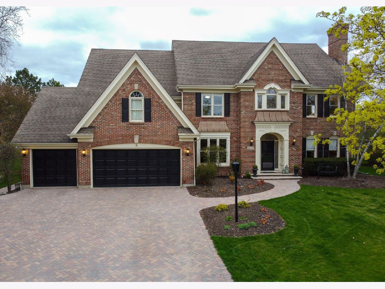
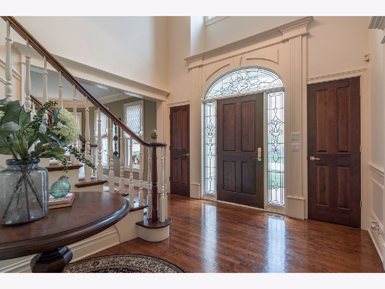
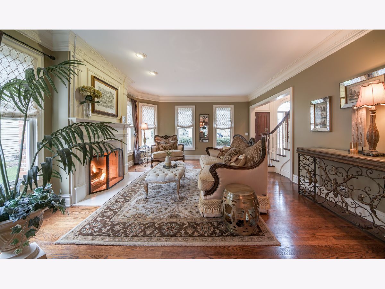
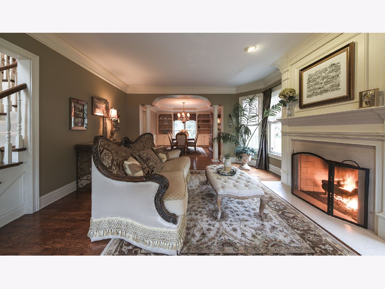
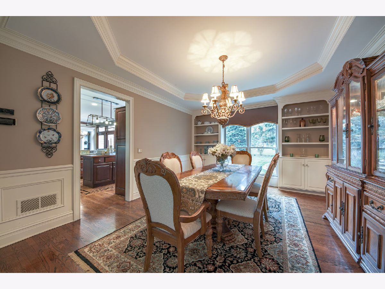
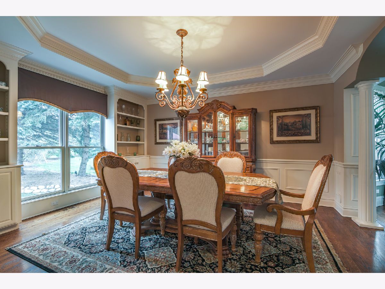
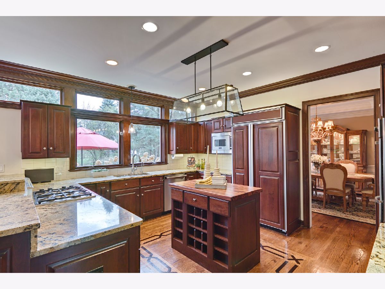
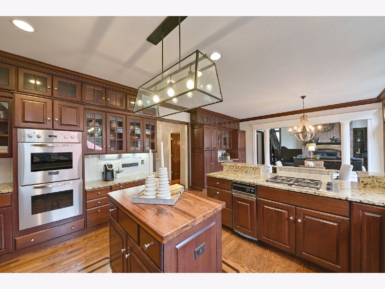
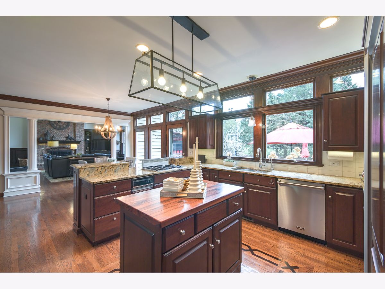
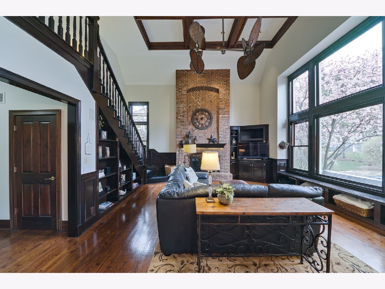
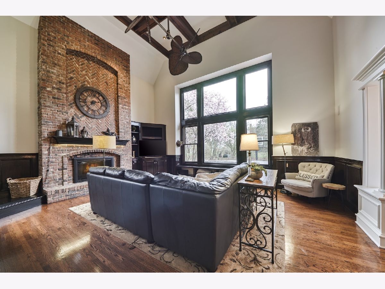
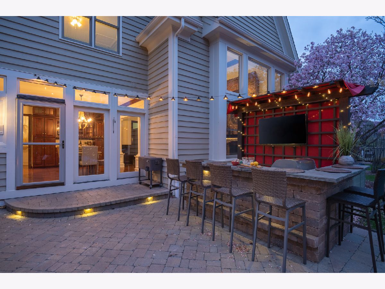
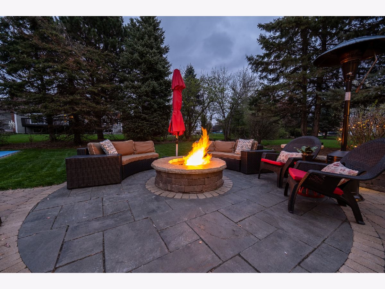
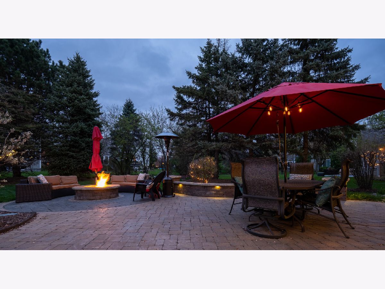
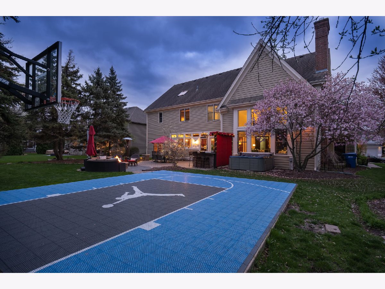
Room Specifics
Total Bedrooms: 4
Bedrooms Above Ground: 4
Bedrooms Below Ground: 0
Dimensions: —
Floor Type: Carpet
Dimensions: —
Floor Type: Carpet
Dimensions: —
Floor Type: Carpet
Full Bathrooms: 4
Bathroom Amenities: Whirlpool,Separate Shower,Double Sink
Bathroom in Basement: 1
Rooms: Den,Game Room,Media Room,Play Room
Basement Description: Finished
Other Specifics
| 3 | |
| Concrete Perimeter | |
| Brick | |
| Hot Tub, Brick Paver Patio, Storms/Screens, Fire Pit | |
| Landscaped | |
| 90X145X90X153 | |
| Full | |
| Full | |
| Vaulted/Cathedral Ceilings, Skylight(s), Hot Tub, Bar-Wet, Hardwood Floors, First Floor Laundry, First Floor Full Bath, Built-in Features, Walk-In Closet(s) | |
| Double Oven, Microwave, Dishwasher, Refrigerator, High End Refrigerator, Washer, Dryer, Disposal, Trash Compactor, Stainless Steel Appliance(s), Wine Refrigerator, Cooktop, Water Purifier Owned | |
| Not in DB | |
| Park, Lake, Curbs, Sidewalks, Street Lights, Street Paved | |
| — | |
| — | |
| Wood Burning, Attached Fireplace Doors/Screen, Gas Log, Gas Starter |
Tax History
| Year | Property Taxes |
|---|---|
| 2021 | $16,054 |
Contact Agent
Nearby Similar Homes
Nearby Sold Comparables
Contact Agent
Listing Provided By
Hemming & Sylvester Properties


