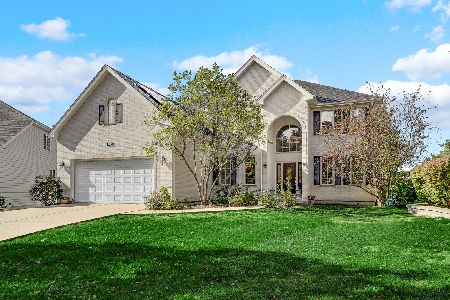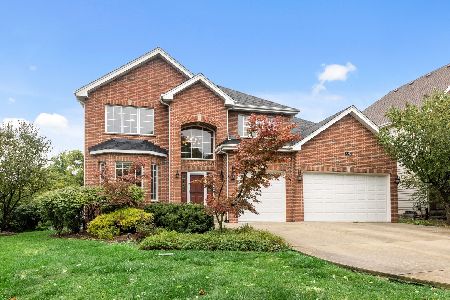1046 Sean Circle, Darien, Illinois 60561
$630,000
|
Sold
|
|
| Status: | Closed |
| Sqft: | 3,985 |
| Cost/Sqft: | $169 |
| Beds: | 5 |
| Baths: | 5 |
| Year Built: | 2003 |
| Property Taxes: | $12,496 |
| Days On Market: | 1946 |
| Lot Size: | 0,24 |
Description
This gorgeous white brick, cedar home offers 5 bedrooms with 5 bathrooms and 3 car tandem garage. Built in 2003. 2 Story foyer and family room, large gourmet kitchen with custom cherry cabinets, large island, walkin pantry and SS appliances. Main floor bedroom & full bath can be used as 5th bedroom or office space. Hardwood all over first floor. 4 BR and 3 baths upstairs. Master has tray ceiling with dressing area and super large walkin closet. Master bath has marble floors, whirlpool tub, separate shower and his and her vanity. Fully finished English basement with large entertaining area, bedroom and full bath.Newer HVAC & AC (2016/2017). 11 new windows recently replaced. A beautiful deck overlooks the lush backyard. Great location. Close to metra station. Dist 86 Hinsdale south high school.
Property Specifics
| Single Family | |
| — | |
| — | |
| 2003 | |
| Full,English | |
| — | |
| No | |
| 0.24 |
| Du Page | |
| — | |
| 240 / Annual | |
| None | |
| Public | |
| Public Sewer | |
| 10825876 | |
| 0922101061 |
Nearby Schools
| NAME: | DISTRICT: | DISTANCE: | |
|---|---|---|---|
|
High School
Hinsdale South High School |
86 | Not in DB | |
Property History
| DATE: | EVENT: | PRICE: | SOURCE: |
|---|---|---|---|
| 25 Jan, 2021 | Sold | $630,000 | MRED MLS |
| 19 Nov, 2020 | Under contract | $675,000 | MRED MLS |
| — | Last price change | $685,000 | MRED MLS |
| 20 Aug, 2020 | Listed for sale | $699,900 | MRED MLS |
| 3 Jan, 2025 | Sold | $840,000 | MRED MLS |
| 2 Dec, 2024 | Under contract | $884,900 | MRED MLS |
| — | Last price change | $899,900 | MRED MLS |
| 16 Oct, 2024 | Listed for sale | $899,900 | MRED MLS |
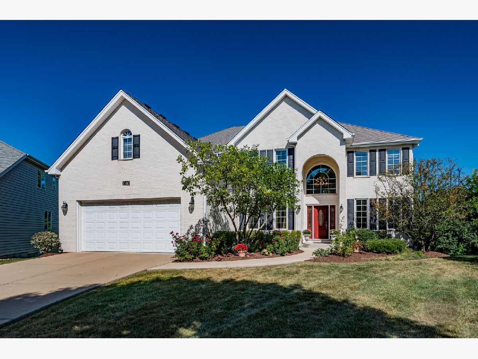
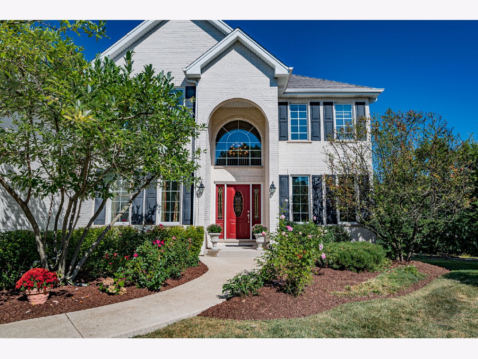
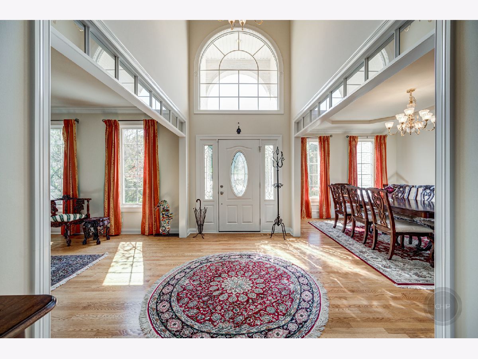
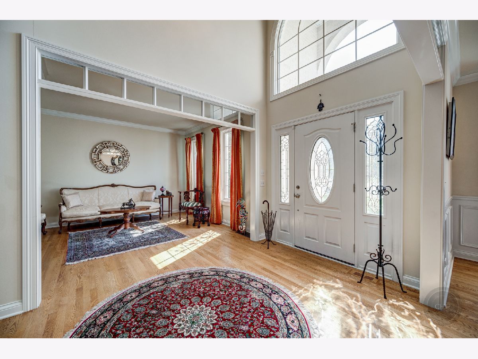
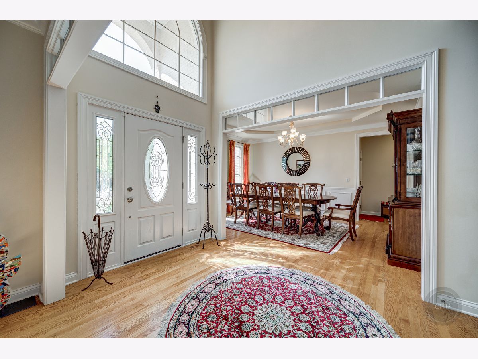
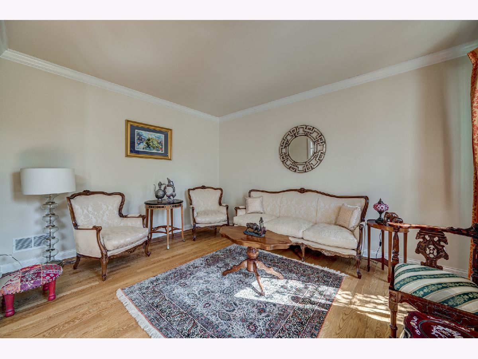

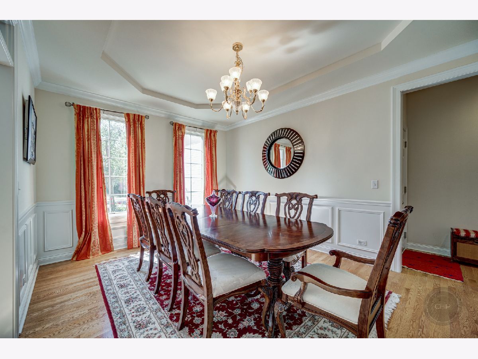

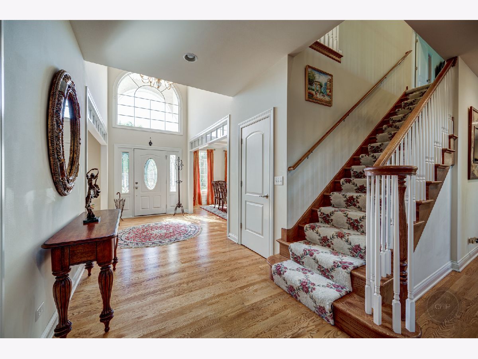
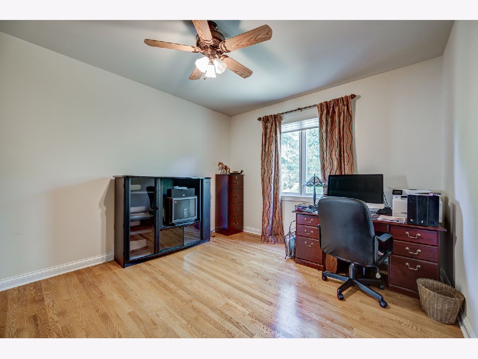
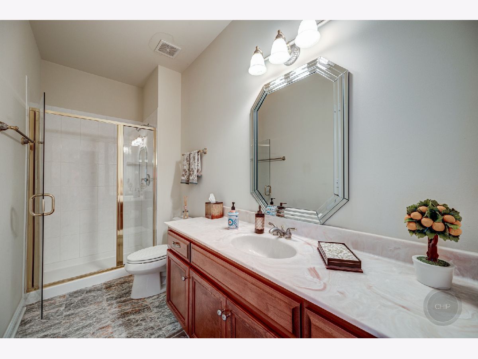
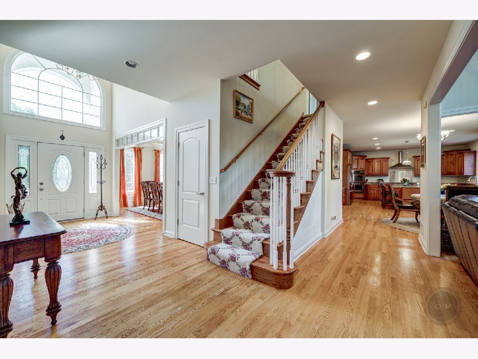



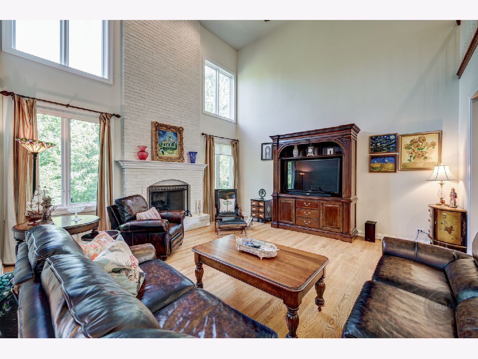





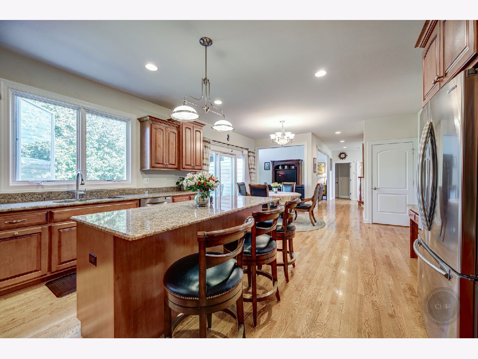




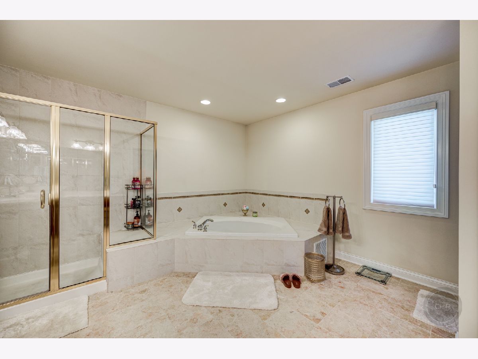


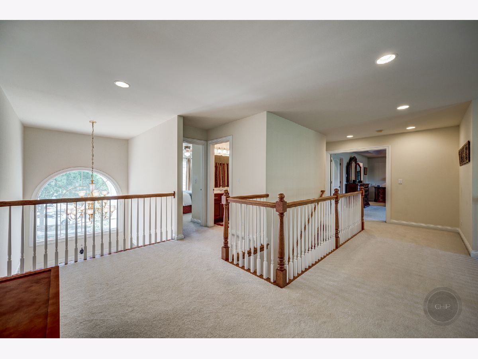



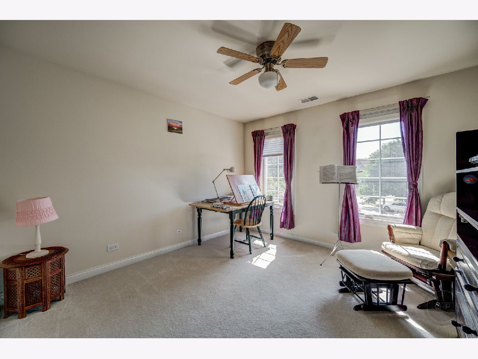





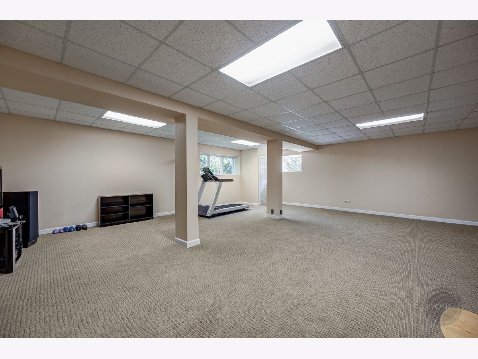
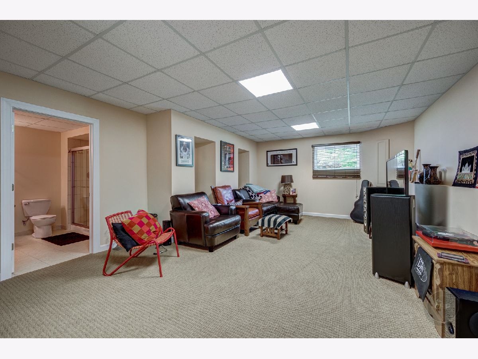
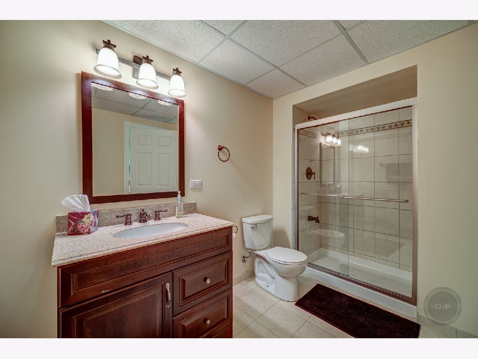








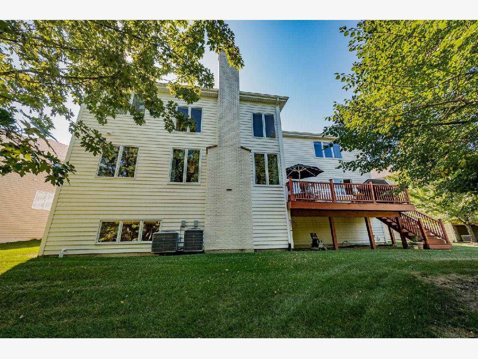

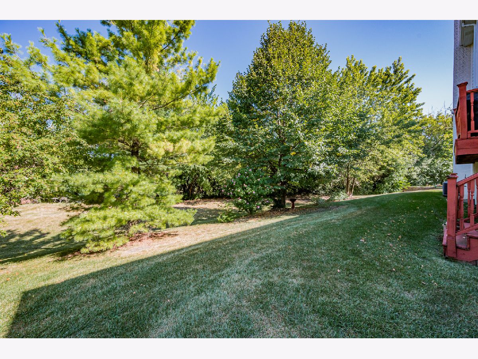
Room Specifics
Total Bedrooms: 5
Bedrooms Above Ground: 5
Bedrooms Below Ground: 0
Dimensions: —
Floor Type: Carpet
Dimensions: —
Floor Type: Carpet
Dimensions: —
Floor Type: Carpet
Dimensions: —
Floor Type: —
Full Bathrooms: 5
Bathroom Amenities: Separate Shower,Double Sink,Soaking Tub
Bathroom in Basement: 1
Rooms: Bedroom 5,Den,Recreation Room,Bonus Room
Basement Description: Finished
Other Specifics
| 3 | |
| — | |
| — | |
| — | |
| — | |
| 42X132X113X143 | |
| — | |
| Full | |
| Vaulted/Cathedral Ceilings, Hardwood Floors, First Floor Bedroom, First Floor Laundry, First Floor Full Bath, Walk-In Closet(s) | |
| Double Oven, Microwave, Dishwasher, Refrigerator, Washer, Dryer, Disposal, Stainless Steel Appliance(s), Cooktop, Range Hood | |
| Not in DB | |
| — | |
| — | |
| — | |
| — |
Tax History
| Year | Property Taxes |
|---|---|
| 2021 | $12,496 |
| 2025 | $14,740 |
Contact Agent
Nearby Similar Homes
Contact Agent
Listing Provided By
Keller Williams Infinity



