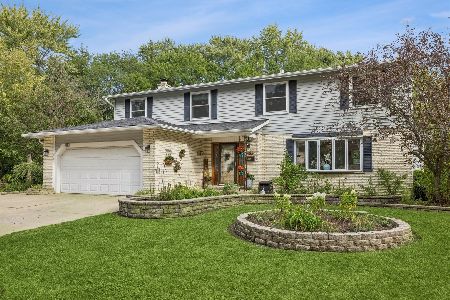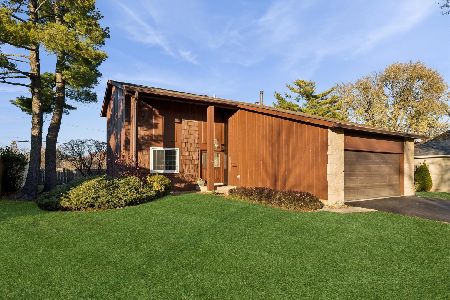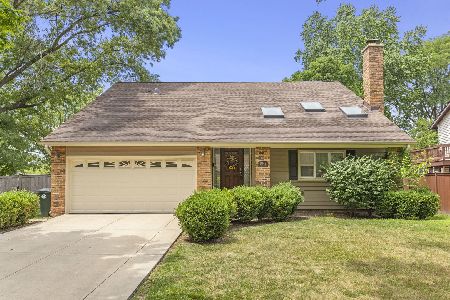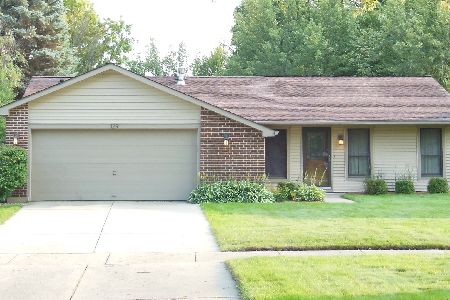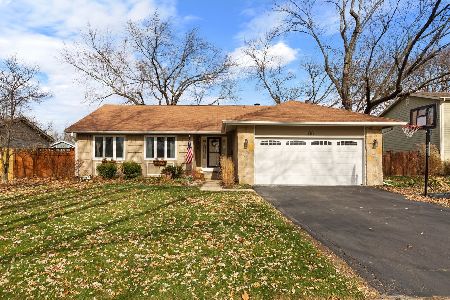1042 Thackeray Drive, Palatine, Illinois 60067
$359,000
|
Sold
|
|
| Status: | Closed |
| Sqft: | 2,275 |
| Cost/Sqft: | $162 |
| Beds: | 4 |
| Baths: | 3 |
| Year Built: | 1971 |
| Property Taxes: | $8,501 |
| Days On Market: | 1908 |
| Lot Size: | 0,23 |
Description
**Modern Home with Open Living Concept features; High Vaulted Beamed Ceiling, Skylights, California floating Staircase and Floor-to-Ceiling Brick Fireplace w/ raised hearth** Oversized fenced-in backyard includes New 6' Cedar Privacy fence, New Brick Paver Patio, Firepit and Newly planted trees. *Well Maintained* All MAJOR expenses have been completed; New A/C (2018), New Furnace, Central Humidifier, Air Purifier- (2015) and Ecobee thermostat. Newer WH, Roof, 3 Skylights, and Windows (2013). New Insulated Exterior Siding & Gutters (2019). Many windows complement the architectural style and flood the Kitchen with natural light, Kitchen features; raised panel Maple Cabinetry, soft close drawers, 2 lazy Susans, SS Appliances, Hardwood Flooring and Prep Island w/ extra storage cabinets! Modern updated light fixtures and recessed lighting through-out. Kid's Jack n' Jill Bathroom offers separate vanities and 4th bedroom on the main level is perfect for an in-home office. Pepper Tree Farms is a wonderful family-friendly neighborhood and this home's location is only a 6 minute walk to Lincoln Elementary School. Yearly Fee for Pepper Tree Farms Swimming Pool & Clubhouse - $290 or $225 for single/couple. Plenty of EXTRA storage in Attic above garage and 3' 6" Waterproof Concrete Crawl w/ lighting controlled by a light switch at the entrance. Truly Move-In Ready! Watch the 360* 3D Tour and Hurry Over!!
Property Specifics
| Single Family | |
| — | |
| Contemporary | |
| 1971 | |
| None | |
| CONTEMPORARY | |
| No | |
| 0.23 |
| Cook | |
| Pepper Tree Farms | |
| 140 / Annual | |
| Other | |
| Public | |
| Public Sewer | |
| 10884370 | |
| 02111130210000 |
Nearby Schools
| NAME: | DISTRICT: | DISTANCE: | |
|---|---|---|---|
|
Grade School
Lincoln Elementary School |
15 | — | |
|
Middle School
Walter R Sundling Junior High Sc |
15 | Not in DB | |
|
High School
Palatine High School |
211 | Not in DB | |
Property History
| DATE: | EVENT: | PRICE: | SOURCE: |
|---|---|---|---|
| 31 Jul, 2013 | Sold | $310,000 | MRED MLS |
| 11 Jun, 2013 | Under contract | $315,000 | MRED MLS |
| 9 Jun, 2013 | Listed for sale | $315,000 | MRED MLS |
| 24 Nov, 2020 | Sold | $359,000 | MRED MLS |
| 9 Oct, 2020 | Under contract | $369,000 | MRED MLS |
| 28 Sep, 2020 | Listed for sale | $369,000 | MRED MLS |
| 4 Dec, 2020 | Under contract | $0 | MRED MLS |
| 27 Nov, 2020 | Listed for sale | $0 | MRED MLS |
| 12 Jan, 2022 | Under contract | $0 | MRED MLS |
| 3 Jan, 2022 | Listed for sale | $0 | MRED MLS |
| 30 Oct, 2024 | Under contract | $0 | MRED MLS |
| 4 Sep, 2024 | Listed for sale | $0 | MRED MLS |
| 3 Oct, 2025 | Sold | $490,000 | MRED MLS |
| 22 Jul, 2025 | Under contract | $515,000 | MRED MLS |
| 3 Jul, 2025 | Listed for sale | $515,000 | MRED MLS |
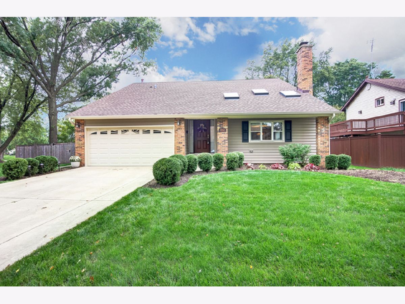
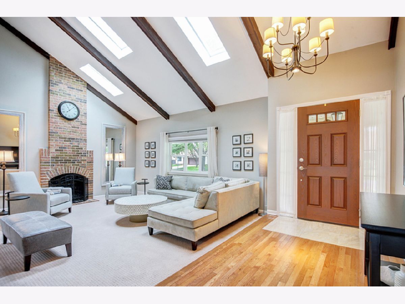
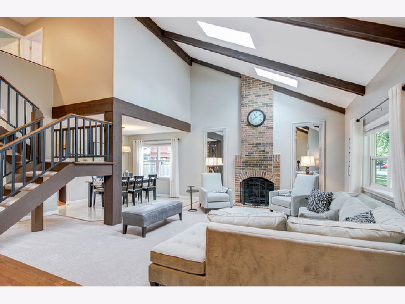
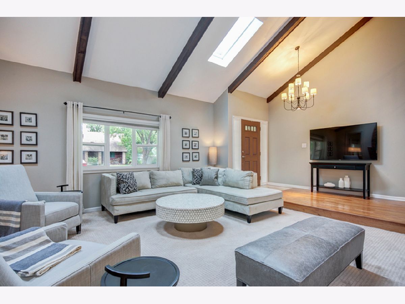
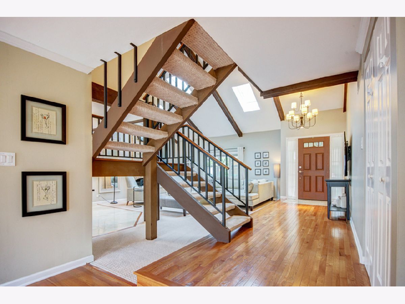
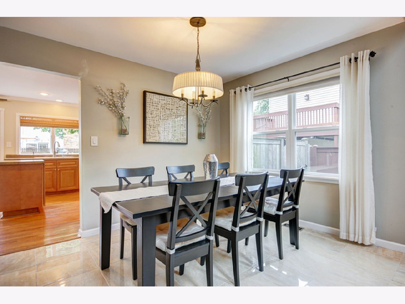
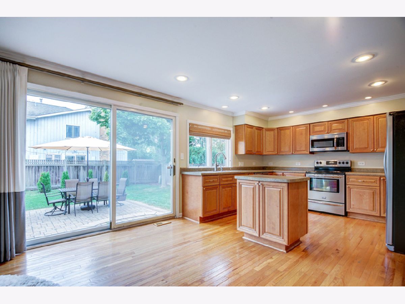
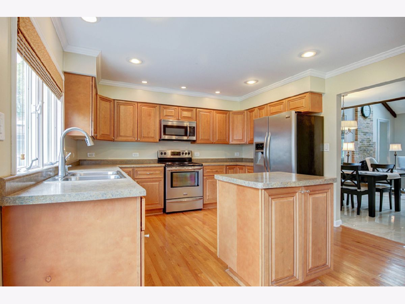
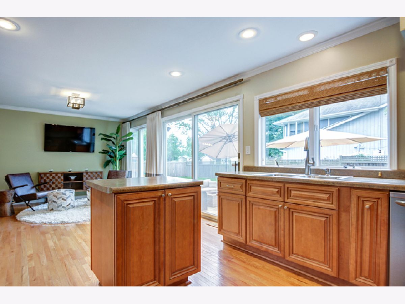
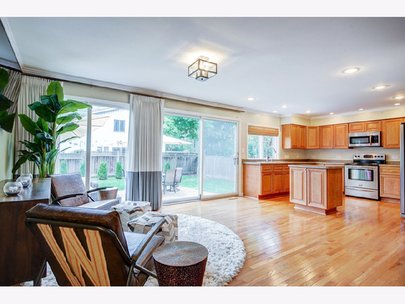
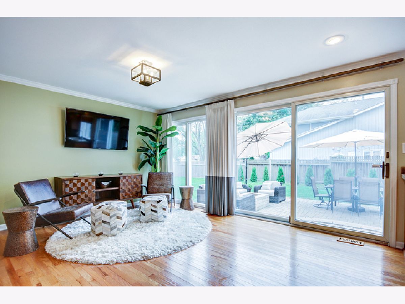
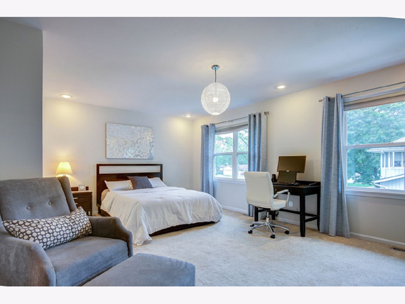
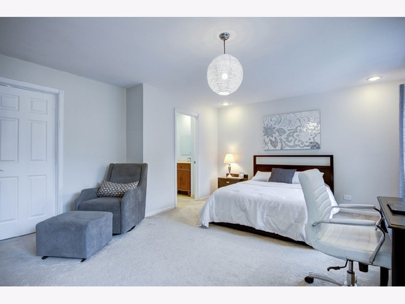
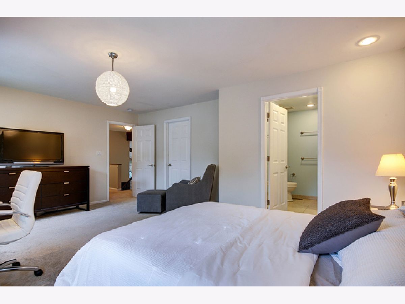
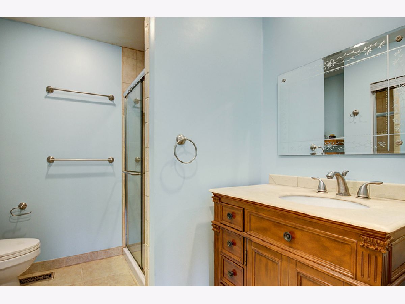
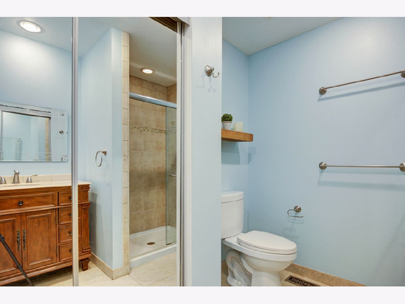
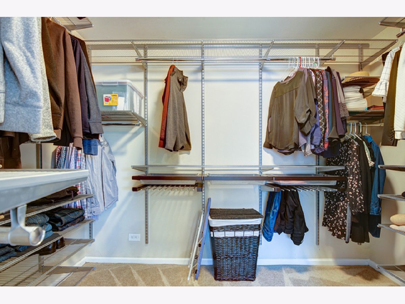
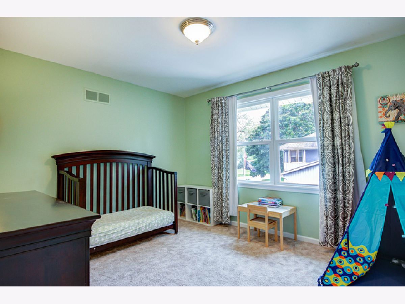
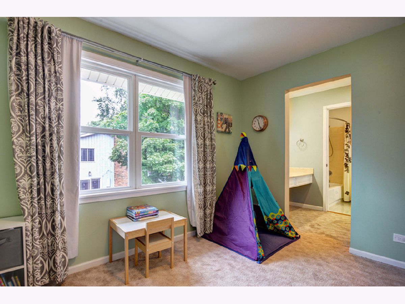
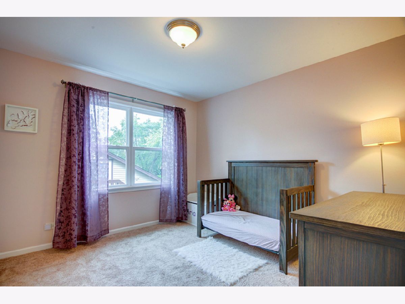
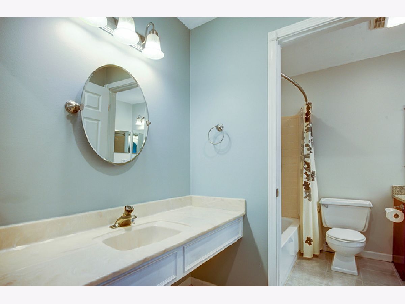
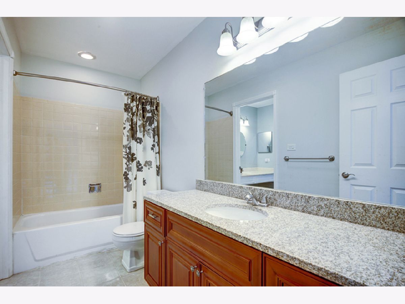
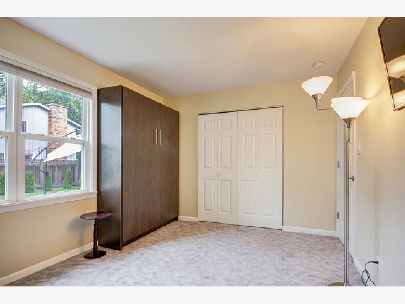
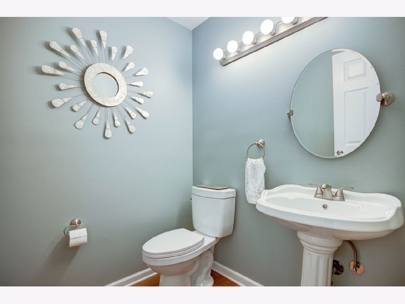
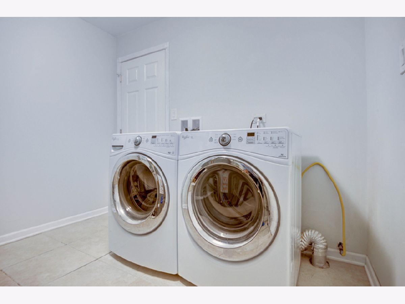
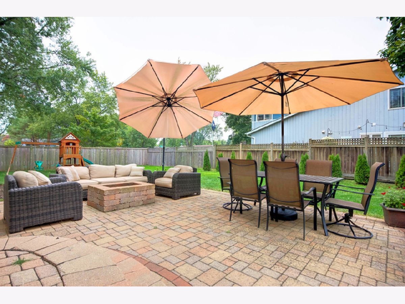
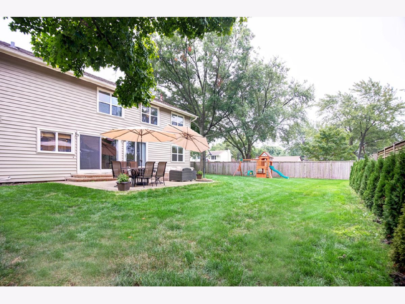
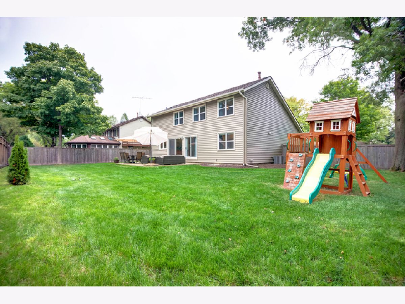
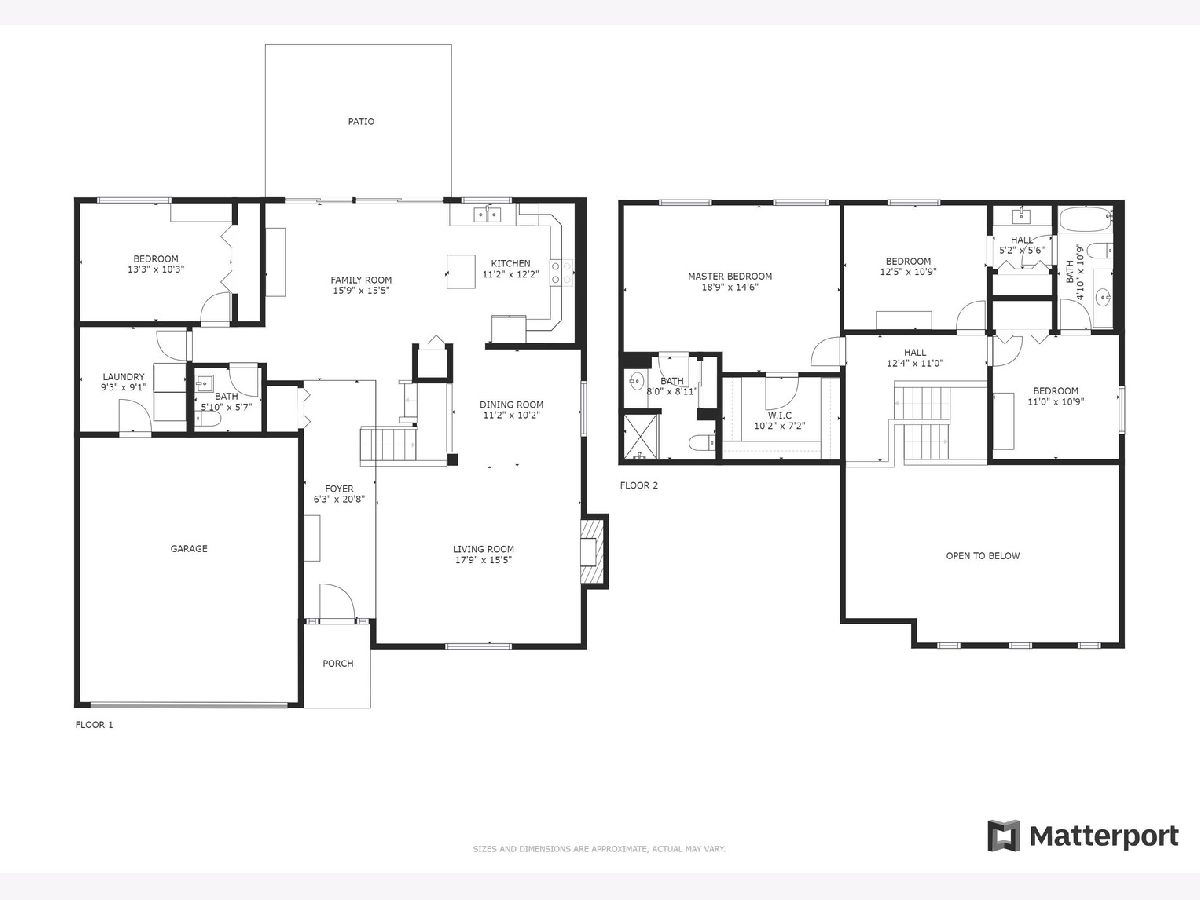
Room Specifics
Total Bedrooms: 4
Bedrooms Above Ground: 4
Bedrooms Below Ground: 0
Dimensions: —
Floor Type: Carpet
Dimensions: —
Floor Type: Carpet
Dimensions: —
Floor Type: Carpet
Full Bathrooms: 3
Bathroom Amenities: Separate Shower
Bathroom in Basement: 0
Rooms: Foyer,Walk In Closet
Basement Description: Crawl
Other Specifics
| 2 | |
| Concrete Perimeter | |
| Concrete | |
| Brick Paver Patio, Fire Pit | |
| Corner Lot,Fenced Yard,Landscaped | |
| 86 X 116 | |
| — | |
| Full | |
| Vaulted/Cathedral Ceilings, Skylight(s), Hardwood Floors, First Floor Bedroom, First Floor Laundry, Beamed Ceilings, Open Floorplan | |
| Range, Microwave, Dishwasher, Refrigerator, Freezer, Washer, Dryer, Disposal, Stainless Steel Appliance(s) | |
| Not in DB | |
| Park, Pool, Tennis Court(s), Lake, Curbs, Sidewalks, Street Paved | |
| — | |
| — | |
| Wood Burning |
Tax History
| Year | Property Taxes |
|---|---|
| 2013 | $8,806 |
| 2020 | $8,501 |
| 2025 | $10,628 |
Contact Agent
Nearby Similar Homes
Nearby Sold Comparables
Contact Agent
Listing Provided By
Redfin Corporation

