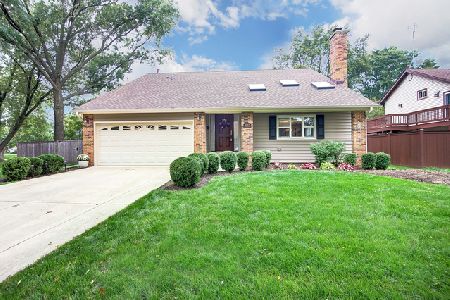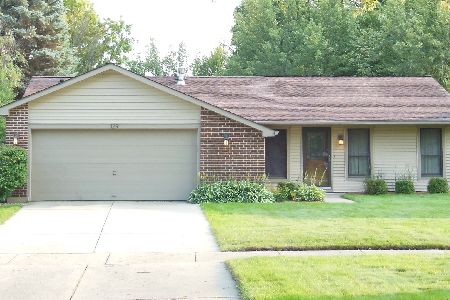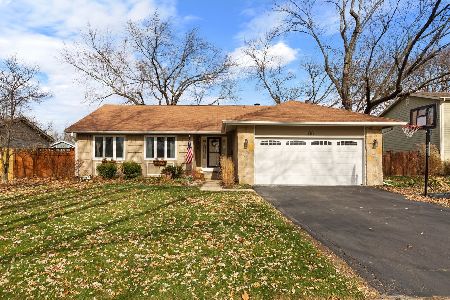1042 Thackeray Drive, Palatine, Illinois 60074
$310,000
|
Sold
|
|
| Status: | Closed |
| Sqft: | 2,275 |
| Cost/Sqft: | $138 |
| Beds: | 4 |
| Baths: | 2 |
| Year Built: | 1971 |
| Property Taxes: | $8,806 |
| Days On Market: | 4611 |
| Lot Size: | 0,23 |
Description
Totally remodeled 2 story home. 4 Bedrooms with 1st floor bedroom. Master bath and walk in closet. Jack and Jill baths. Cathedral ceilings, skylight, fireplace, hardwood floors, ss appliances all new. Fenced yard, all new sod. New concrete driveway. Everything has been done for you just move in. Like having new construction with out the wait. Quick closing, not a short sale. No home owners exmpt taxes will be lower
Property Specifics
| Single Family | |
| — | |
| Colonial | |
| 1971 | |
| None | |
| 2 STORY | |
| No | |
| 0.23 |
| Cook | |
| Pepper Tree Farms | |
| 0 / Not Applicable | |
| None | |
| Public | |
| Public Sewer | |
| 08364579 | |
| 02111130210000 |
Nearby Schools
| NAME: | DISTRICT: | DISTANCE: | |
|---|---|---|---|
|
Grade School
Lincoln Elementary School |
15 | — | |
Property History
| DATE: | EVENT: | PRICE: | SOURCE: |
|---|---|---|---|
| 31 Jul, 2013 | Sold | $310,000 | MRED MLS |
| 11 Jun, 2013 | Under contract | $315,000 | MRED MLS |
| 9 Jun, 2013 | Listed for sale | $315,000 | MRED MLS |
| 24 Nov, 2020 | Sold | $359,000 | MRED MLS |
| 9 Oct, 2020 | Under contract | $369,000 | MRED MLS |
| 28 Sep, 2020 | Listed for sale | $369,000 | MRED MLS |
| 4 Dec, 2020 | Under contract | $0 | MRED MLS |
| 27 Nov, 2020 | Listed for sale | $0 | MRED MLS |
| 12 Jan, 2022 | Under contract | $0 | MRED MLS |
| 3 Jan, 2022 | Listed for sale | $0 | MRED MLS |
| 30 Oct, 2024 | Under contract | $0 | MRED MLS |
| 4 Sep, 2024 | Listed for sale | $0 | MRED MLS |
| 3 Oct, 2025 | Sold | $490,000 | MRED MLS |
| 22 Jul, 2025 | Under contract | $515,000 | MRED MLS |
| 3 Jul, 2025 | Listed for sale | $515,000 | MRED MLS |
Room Specifics
Total Bedrooms: 4
Bedrooms Above Ground: 4
Bedrooms Below Ground: 0
Dimensions: —
Floor Type: Carpet
Dimensions: —
Floor Type: Carpet
Dimensions: —
Floor Type: Carpet
Full Bathrooms: 2
Bathroom Amenities: Double Sink
Bathroom in Basement: 0
Rooms: Eating Area,Foyer
Basement Description: Crawl
Other Specifics
| 2 | |
| Concrete Perimeter | |
| Concrete | |
| — | |
| Corner Lot | |
| 86X116 | |
| — | |
| Full | |
| Vaulted/Cathedral Ceilings, Skylight(s), Hardwood Floors, First Floor Bedroom, First Floor Laundry | |
| Range, Microwave, Dishwasher, Refrigerator, Disposal, Stainless Steel Appliance(s) | |
| Not in DB | |
| Sidewalks, Street Lights, Street Paved | |
| — | |
| — | |
| Wood Burning |
Tax History
| Year | Property Taxes |
|---|---|
| 2013 | $8,806 |
| 2020 | $8,501 |
| 2025 | $10,628 |
Contact Agent
Nearby Similar Homes
Nearby Sold Comparables
Contact Agent
Listing Provided By
Berkshire Hathaway HomeServices KoenigRubloff











