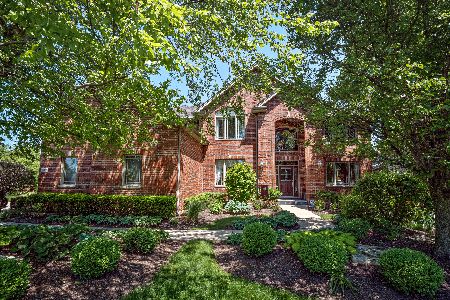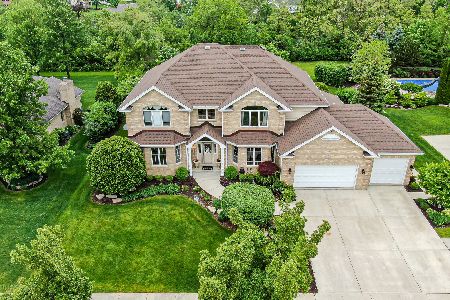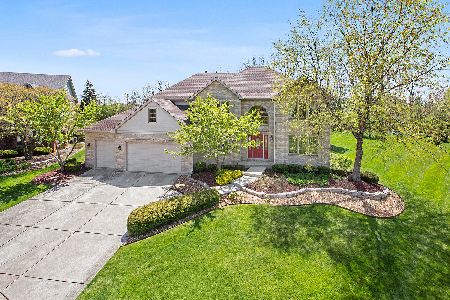10420 Sutton Dale Lane, Frankfort, Illinois 60423
$755,000
|
Sold
|
|
| Status: | Closed |
| Sqft: | 0 |
| Cost/Sqft: | — |
| Beds: | 5 |
| Baths: | 6 |
| Year Built: | 1997 |
| Property Taxes: | $16,458 |
| Days On Market: | 5082 |
| Lot Size: | 0,00 |
Description
Astounding Luxurious Estate Surrounded by Lush Landscaped Grounds,Large Stone Patio w/Outdoor Living,Cooking Area,Inground Pool,& Fireplace!Flawless Design.New Addition w/Mammoth Great Room-Towering C-lings,Radiant Heat/Wet Bar/2ndKitchen/Loft!Heated Florida Sun Room!2 Basements!Enormous Sunlit Kitchen w/Custom Cabs.,Corian,Travertine Tile!Sumptuous Master Suite!This is a Home you can actually say "You Have Arrived!"
Property Specifics
| Single Family | |
| — | |
| — | |
| 1997 | |
| Full,Walkout | |
| — | |
| No | |
| 0 |
| Will | |
| — | |
| 0 / Not Applicable | |
| None | |
| Public | |
| Public Sewer | |
| 07999406 | |
| 1909292020050000 |
Nearby Schools
| NAME: | DISTRICT: | DISTANCE: | |
|---|---|---|---|
|
High School
Lincoln-way East High School |
210 | Not in DB | |
Property History
| DATE: | EVENT: | PRICE: | SOURCE: |
|---|---|---|---|
| 29 Mar, 2012 | Sold | $755,000 | MRED MLS |
| 29 Feb, 2012 | Under contract | $799,900 | MRED MLS |
| 20 Feb, 2012 | Listed for sale | $799,900 | MRED MLS |
| 13 Nov, 2023 | Sold | $899,000 | MRED MLS |
| 14 Oct, 2023 | Under contract | $925,000 | MRED MLS |
| 5 Oct, 2023 | Listed for sale | $925,000 | MRED MLS |
Room Specifics
Total Bedrooms: 5
Bedrooms Above Ground: 5
Bedrooms Below Ground: 0
Dimensions: —
Floor Type: Carpet
Dimensions: —
Floor Type: Carpet
Dimensions: —
Floor Type: Carpet
Dimensions: —
Floor Type: —
Full Bathrooms: 6
Bathroom Amenities: Whirlpool,Separate Shower,Double Sink
Bathroom in Basement: 1
Rooms: Kitchen,Bedroom 5,Exercise Room,Foyer,Great Room,Loft,Mud Room,Office,Recreation Room,Heated Sun Room
Basement Description: Finished,Unfinished,Exterior Access
Other Specifics
| 3 | |
| Concrete Perimeter | |
| Concrete | |
| Patio, Porch, In Ground Pool, Storms/Screens, Outdoor Fireplace | |
| Cul-De-Sac,Fenced Yard,Landscaped | |
| 54X162X229X251 | |
| Unfinished | |
| Full | |
| Vaulted/Cathedral Ceilings, Skylight(s), Bar-Wet, Hardwood Floors, Heated Floors, First Floor Full Bath | |
| Double Oven, Range, Microwave, Dishwasher, Refrigerator, Washer, Dryer, Disposal | |
| Not in DB | |
| Sidewalks, Street Lights, Street Paved, Other | |
| — | |
| — | |
| Wood Burning, Gas Log, Gas Starter |
Tax History
| Year | Property Taxes |
|---|---|
| 2012 | $16,458 |
| 2023 | $20,214 |
Contact Agent
Nearby Similar Homes
Nearby Sold Comparables
Contact Agent
Listing Provided By
RED DOOR Living Properties










