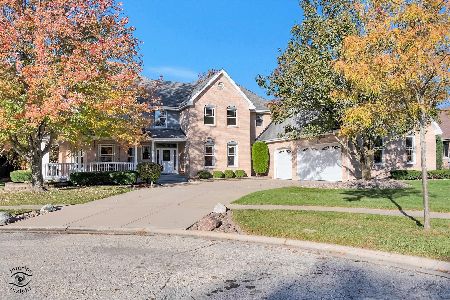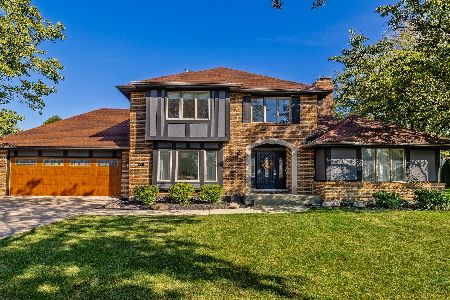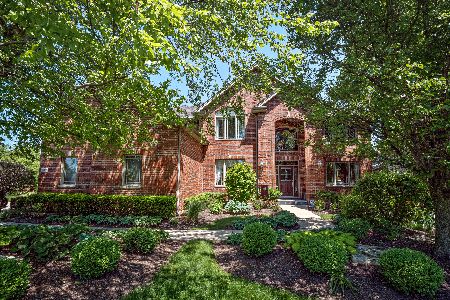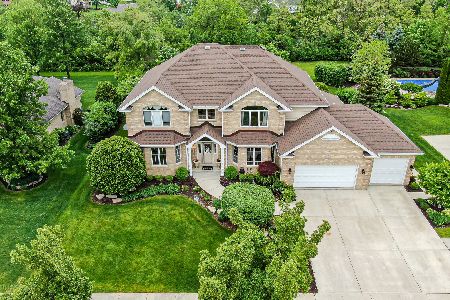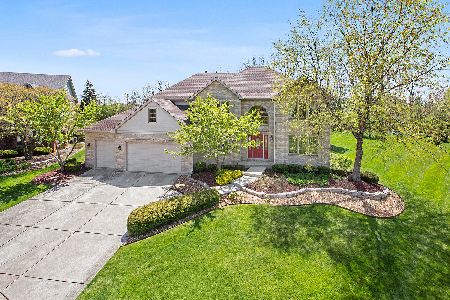[Address Unavailable], Frankfort, Illinois 60423
$899,000
|
Sold
|
|
| Status: | Closed |
| Sqft: | 7,177 |
| Cost/Sqft: | $129 |
| Beds: | 5 |
| Baths: | 6 |
| Year Built: | 1997 |
| Property Taxes: | $20,214 |
| Days On Market: | 782 |
| Lot Size: | 0,58 |
Description
This is the one you've been waiting for in Frankfort! Beautifully landscaped on just over a half acre and meticulously cared for home has something for everyone! Brick paver walkway to the front entrance, walk into the inviting foyer to the Family room with stone fireplace. Off the family room is the Florida room, another great place to relax! Gather in the eat in kitchen which was given a complete remodel in 2022, including all stainless steel appliances, quartz countertops and island with custom stools that stay! There's a separate dining room for formal dining. Beautiful half bath in the hallway that leads to the giant laundry room. You will not believe how much storage is in this home. Just past the kitchen you'll find a cozy living room area which leads to the most amazing Great room with wet bar, (bar stools and bistro tables and chairs stay!) second kitchen, full bath which also has it's own pool changing room and shower room! But wait, there's more...walkup to the loft that overlooks the entire room! The views of the huge flagstone patio that surrounds the inground pool, hot tub and outdoor fireplace will take your breath away! All bedrooms on second level. Spacious primary bedroom has two walk in closets, ensuite full bathroom completely remodeled in 2019 with soaking tub, separate shower and custom double sink vanity with quartz countertop. The 4 other bedrooms share 2 more full bathrooms, also completely redone in 2019! Then there's the mostly finished basement! There you'll find an office, full bathroom with shower, recreation room, sitting room, playroom has wall access to even more storage crawl space for all your bins! another walk in closet! Separate rooms for electrical and mechanicals. Huge unfinished area below the great room is currently used as a batting cage and for golf practice! This room has stairway up to the back patio and pool! (Sport netting and astroturf stays!) 3.5 car heated garage with epoxy floor and oversized doors. Just beyond the backyard is Old Plank Trail walking path which is less than a mile walk to downtown Frankfort. Award winning schools. Make your appointment and see for yourself! You will not be disappointed! Listing Brokerage is related to the Sellers.
Property Specifics
| Single Family | |
| — | |
| — | |
| 1997 | |
| — | |
| — | |
| No | |
| 0.58 |
| Will | |
| Suttondale | |
| 0 / Not Applicable | |
| — | |
| — | |
| — | |
| 11902409 | |
| 1909292020050000 |
Nearby Schools
| NAME: | DISTRICT: | DISTANCE: | |
|---|---|---|---|
|
Grade School
Grand Prairie Elementary School |
157C | — | |
|
Middle School
Hickory Creek Middle School |
157C | Not in DB | |
|
High School
Lincoln-way East High School |
210 | Not in DB | |
Property History
| DATE: | EVENT: | PRICE: | SOURCE: |
|---|
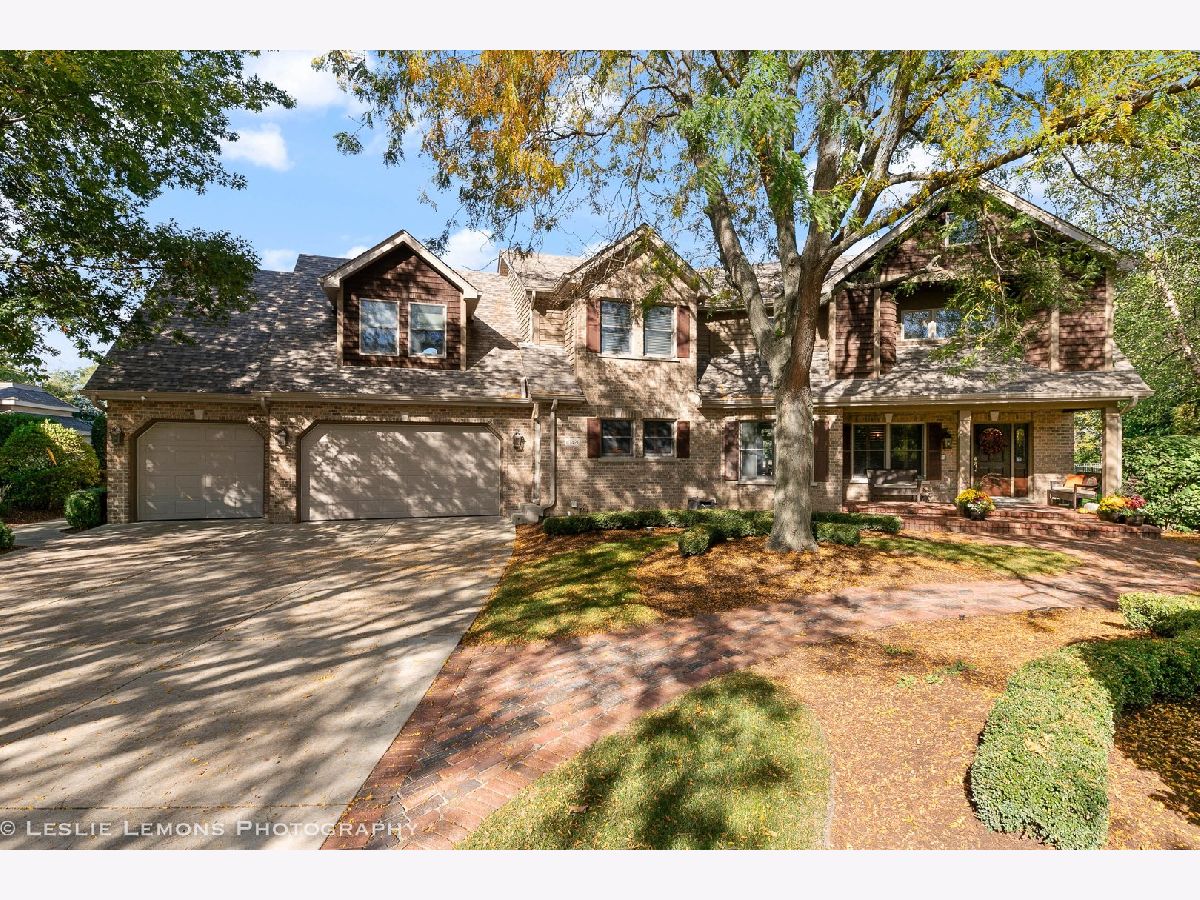
Room Specifics
Total Bedrooms: 5
Bedrooms Above Ground: 5
Bedrooms Below Ground: 0
Dimensions: —
Floor Type: —
Dimensions: —
Floor Type: —
Dimensions: —
Floor Type: —
Dimensions: —
Floor Type: —
Full Bathrooms: 6
Bathroom Amenities: —
Bathroom in Basement: 1
Rooms: —
Basement Description: Partially Finished,Crawl,Exterior Access,Egress Window,8 ft + pour,Rec/Family Area,Sleeping Area,Sto
Other Specifics
| 3.5 | |
| — | |
| Concrete | |
| — | |
| — | |
| 54X162X229X251 | |
| Unfinished | |
| — | |
| — | |
| — | |
| Not in DB | |
| — | |
| — | |
| — | |
| — |
Tax History
| Year | Property Taxes |
|---|
Contact Agent
Nearby Similar Homes
Nearby Sold Comparables
Contact Agent
Listing Provided By
Baron Realty

