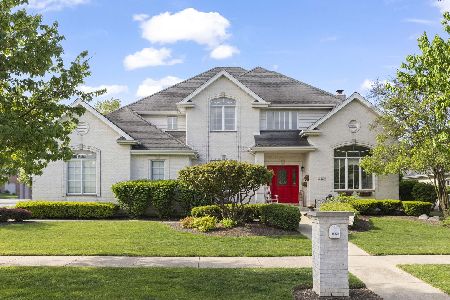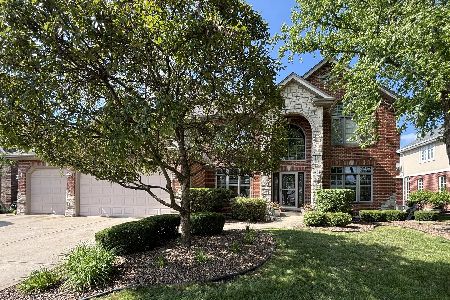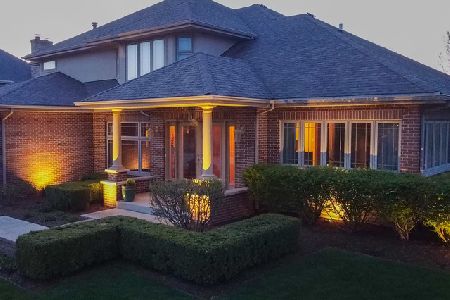10430 Capistrano Lane, Orland Park, Illinois 60467
$715,000
|
Sold
|
|
| Status: | Closed |
| Sqft: | 4,846 |
| Cost/Sqft: | $148 |
| Beds: | 4 |
| Baths: | 4 |
| Year Built: | 2002 |
| Property Taxes: | $15,187 |
| Days On Market: | 220 |
| Lot Size: | 0,29 |
Description
Stunning custom built home with room for everyone!! This beautifully designed 5-bedroom, 4-full bath home offers the perfect blend of space, style, and functionality for today's modern lifestyle. From the moment you step inside, you're greeted by soaring volume ceilings, abundant natural light, and a thoughtful layout that offers both comfort and elegance. Highlights include: Spacious open-concept living areas ideal for entertaining or relaxing with family. Gourmet kitchen with premium finishes, Riverton cabinets, ample granite counter space, a pantry closet and large breakfast bar. Upstairs you'll find the luxurious primary suite featuring a huge ensuite bath, tray ceilings and extra large walk-in closet! Beautiful outdoor space ready for backyard gatherings on the paver patio/ firepit and peaceful mornings on your elevated deck. Every detail has been carefully curated to provide both beauty and function. NEW UPDATES include: Fully rehabbed Laundry Room with organization system, new front door, Plantation Shutters throughout (Including remote control shades on the back porch doors and kitchen window). HVAC units (A/C 2018 and Furnaces 2019), brand new back deck, Bosch dishwasher, LG Refrigerator, washer & dryer and garbage disposal! The finished basement offers a vast recreation space, including a home theatre room, gaming area and full wet bar! Whether you're hosting guests, working from home, or simply enjoying a quiet evening, this home offers the space and versatility for everyone! Located just steps from the Orland Grasslands walking trail with convenient access to shopping/ dining, I-80 and Metra stations. All of this within a top rated school district (K-12)!
Property Specifics
| Single Family | |
| — | |
| — | |
| 2002 | |
| — | |
| TWO STORY CUSTOM | |
| No | |
| 0.29 |
| Cook | |
| Swallow Ridge | |
| 250 / Annual | |
| — | |
| — | |
| — | |
| 12354451 | |
| 27294200110000 |
Nearby Schools
| NAME: | DISTRICT: | DISTANCE: | |
|---|---|---|---|
|
Grade School
Orland Center School |
135 | — | |
|
Middle School
Century Junior High School |
135 | Not in DB | |
|
High School
Carl Sandburg High School |
230 | Not in DB | |
|
Alternate Elementary School
Meadow Ridge School |
— | Not in DB | |
Property History
| DATE: | EVENT: | PRICE: | SOURCE: |
|---|---|---|---|
| 29 May, 2015 | Sold | $550,000 | MRED MLS |
| 21 Mar, 2015 | Under contract | $549,900 | MRED MLS |
| 18 Mar, 2015 | Listed for sale | $549,900 | MRED MLS |
| 23 Jul, 2025 | Sold | $715,000 | MRED MLS |
| 24 Jun, 2025 | Under contract | $715,000 | MRED MLS |
| — | Last price change | $750,000 | MRED MLS |
| 11 Jun, 2025 | Listed for sale | $750,000 | MRED MLS |
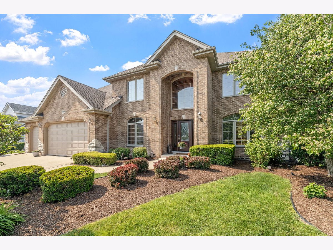
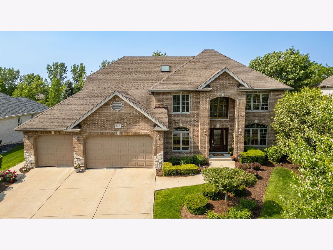
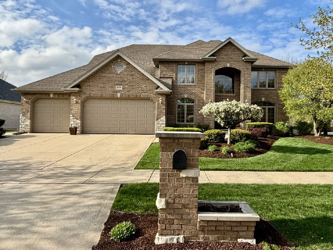
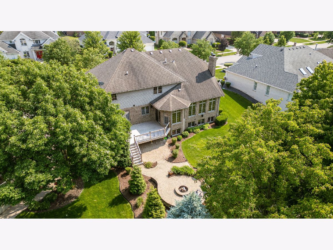
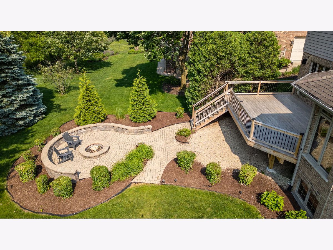
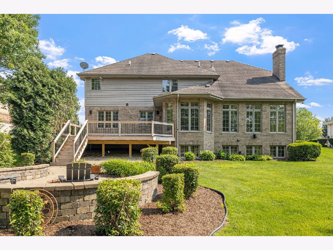
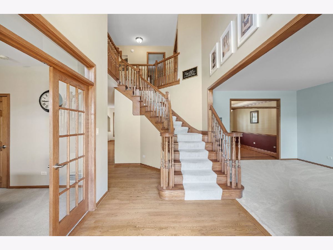
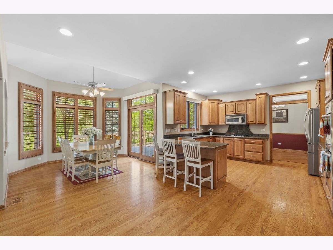
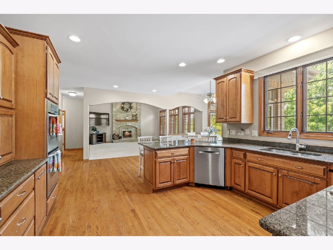
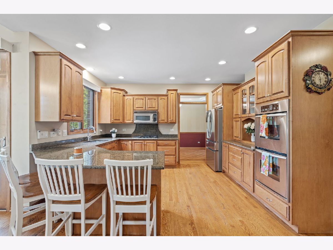
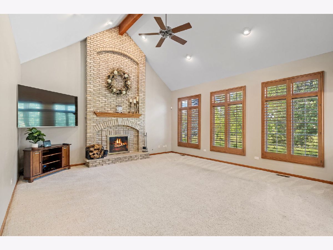
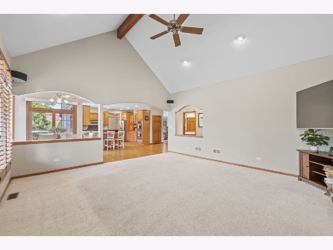
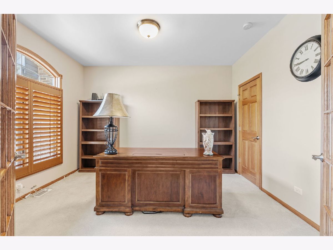
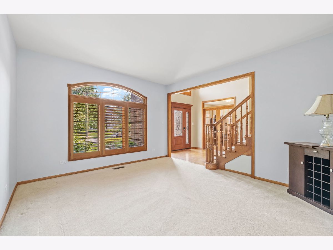
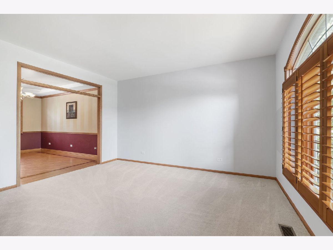
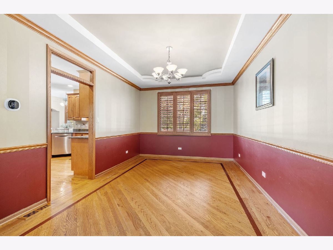
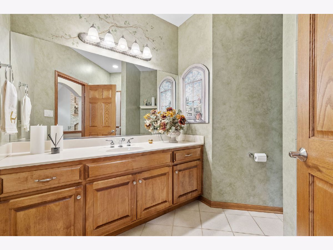
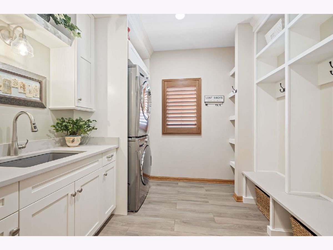
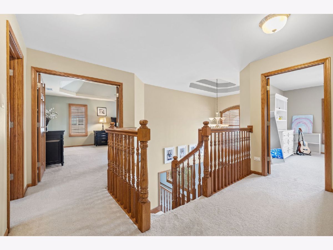
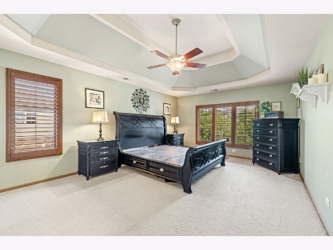
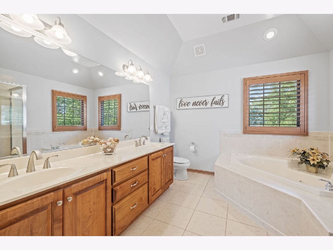
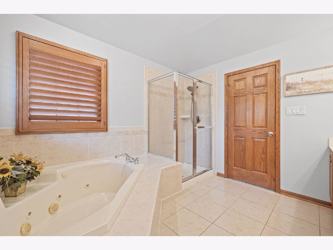
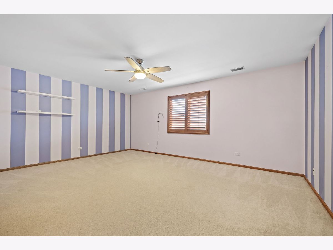
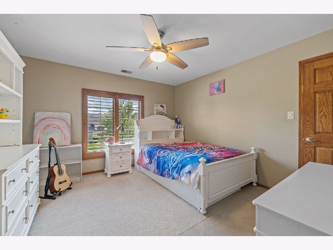
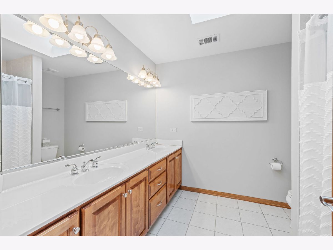
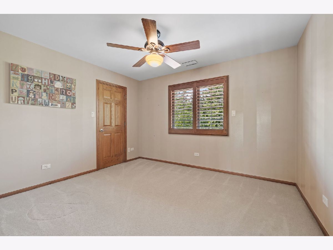
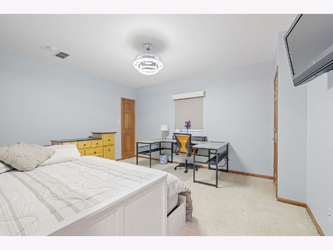
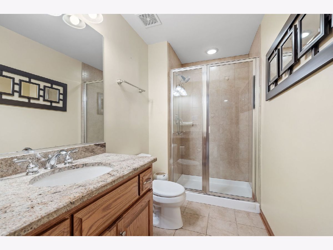
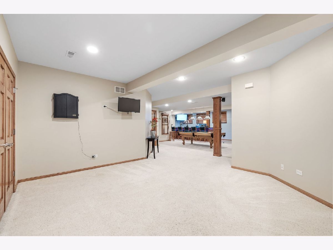
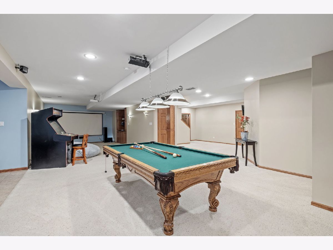
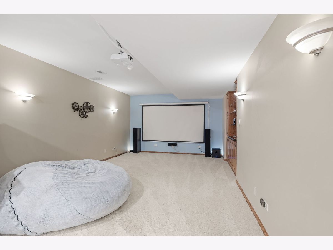
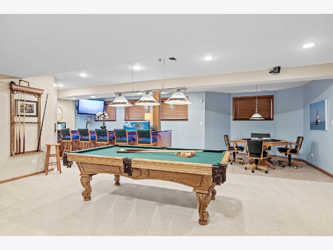
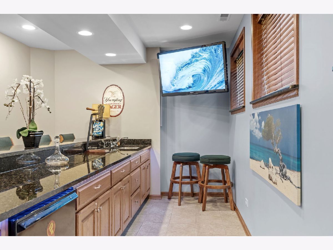
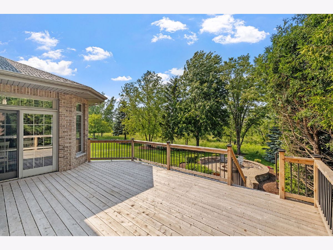
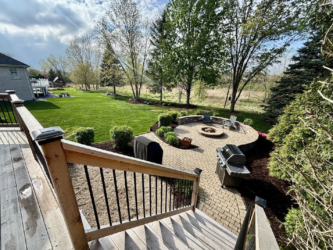
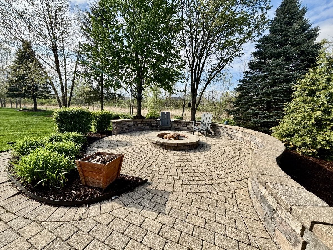
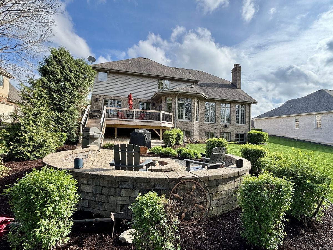
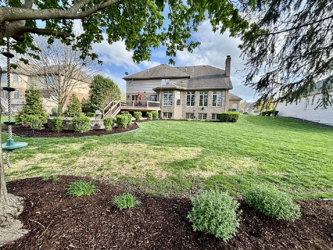
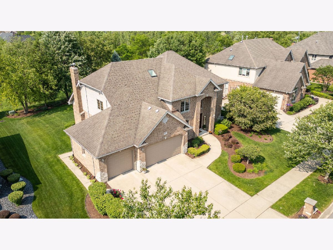
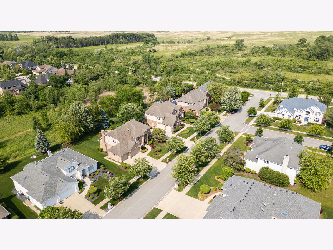
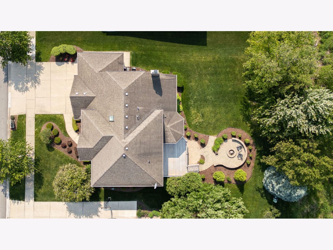
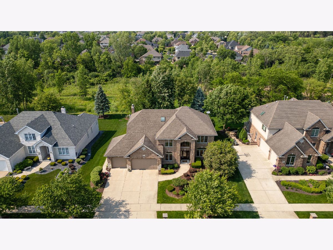
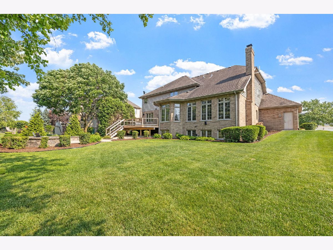
Room Specifics
Total Bedrooms: 5
Bedrooms Above Ground: 4
Bedrooms Below Ground: 1
Dimensions: —
Floor Type: —
Dimensions: —
Floor Type: —
Dimensions: —
Floor Type: —
Dimensions: —
Floor Type: —
Full Bathrooms: 4
Bathroom Amenities: Whirlpool,Separate Shower,Double Sink
Bathroom in Basement: 1
Rooms: —
Basement Description: —
Other Specifics
| 3 | |
| — | |
| — | |
| — | |
| — | |
| 90X144 | |
| Pull Down Stair,Unfinished | |
| — | |
| — | |
| — | |
| Not in DB | |
| — | |
| — | |
| — | |
| — |
Tax History
| Year | Property Taxes |
|---|---|
| 2015 | $9,457 |
| 2025 | $15,187 |
Contact Agent
Nearby Similar Homes
Nearby Sold Comparables
Contact Agent
Listing Provided By
Coldwell Banker Real Estate Group



