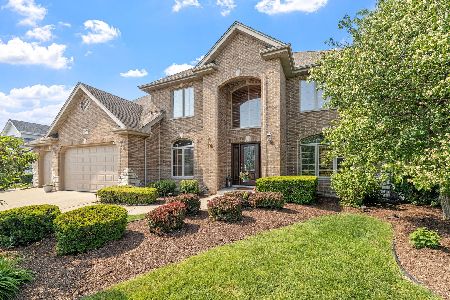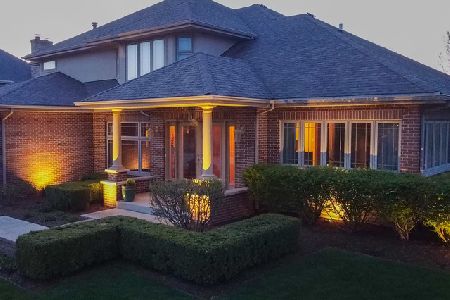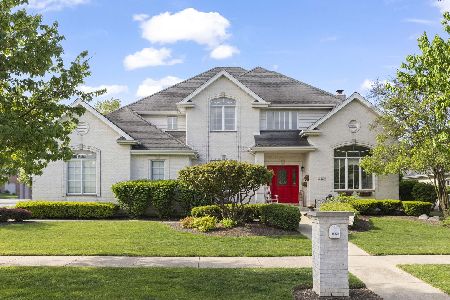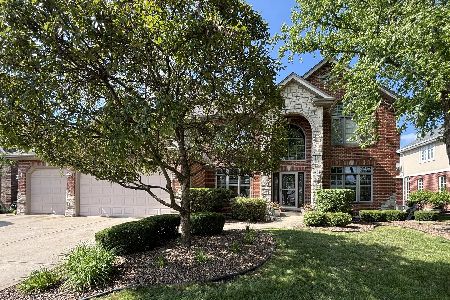10430 Capistrano Lane, Orland Park, Illinois 60467
$550,000
|
Sold
|
|
| Status: | Closed |
| Sqft: | 3,600 |
| Cost/Sqft: | $153 |
| Beds: | 4 |
| Baths: | 4 |
| Year Built: | 2002 |
| Property Taxes: | $9,457 |
| Days On Market: | 3958 |
| Lot Size: | 0,29 |
Description
Better than new, this brick and stone Coyle Custom home boasts three levels of amazing finished space with wonderful attention to detail both in style and function. The modern, open floor plan has great entertaining flow from the dining room, kitchen and bayed breakfast room right into the arched doorways of the family room with its vaulted ceiling and transom windows overlooking the park-like yard and prairie.
Property Specifics
| Single Family | |
| — | |
| — | |
| 2002 | |
| Full,English | |
| TWO STORY CUSTOM | |
| No | |
| 0.29 |
| Cook | |
| Swallow Ridge | |
| 200 / Annual | |
| None | |
| Lake Michigan,Public | |
| Public Sewer | |
| 08865226 | |
| 27294200110000 |
Nearby Schools
| NAME: | DISTRICT: | DISTANCE: | |
|---|---|---|---|
|
Grade School
Orland Center School |
135 | — | |
|
Middle School
Century Junior High School |
135 | Not in DB | |
|
High School
Carl Sandburg High School |
230 | Not in DB | |
|
Alternate Elementary School
Meadow Ridge School |
— | Not in DB | |
Property History
| DATE: | EVENT: | PRICE: | SOURCE: |
|---|---|---|---|
| 29 May, 2015 | Sold | $550,000 | MRED MLS |
| 21 Mar, 2015 | Under contract | $549,900 | MRED MLS |
| 18 Mar, 2015 | Listed for sale | $549,900 | MRED MLS |
| 23 Jul, 2025 | Sold | $715,000 | MRED MLS |
| 24 Jun, 2025 | Under contract | $715,000 | MRED MLS |
| — | Last price change | $750,000 | MRED MLS |
| 11 Jun, 2025 | Listed for sale | $750,000 | MRED MLS |
Room Specifics
Total Bedrooms: 5
Bedrooms Above Ground: 4
Bedrooms Below Ground: 1
Dimensions: —
Floor Type: Carpet
Dimensions: —
Floor Type: Carpet
Dimensions: —
Floor Type: Carpet
Dimensions: —
Floor Type: —
Full Bathrooms: 4
Bathroom Amenities: Whirlpool,Separate Shower,Double Sink
Bathroom in Basement: 1
Rooms: Bedroom 5,Foyer,Media Room,Office,Recreation Room
Basement Description: Finished
Other Specifics
| 3 | |
| Concrete Perimeter | |
| Concrete | |
| Deck, Brick Paver Patio, Storms/Screens, Outdoor Fireplace | |
| Nature Preserve Adjacent,Landscaped | |
| 90X144 | |
| Pull Down Stair,Unfinished | |
| Full | |
| Vaulted/Cathedral Ceilings, Hardwood Floors, First Floor Bedroom, In-Law Arrangement, First Floor Laundry, First Floor Full Bath | |
| Double Oven, Microwave, Dishwasher, High End Refrigerator, Washer, Dryer, Stainless Steel Appliance(s) | |
| Not in DB | |
| Sidewalks, Street Lights, Street Paved | |
| — | |
| — | |
| Wood Burning, Attached Fireplace Doors/Screen, Gas Starter |
Tax History
| Year | Property Taxes |
|---|---|
| 2015 | $9,457 |
| 2025 | $15,187 |
Contact Agent
Nearby Similar Homes
Nearby Sold Comparables
Contact Agent
Listing Provided By
Century 21 Affiliated








