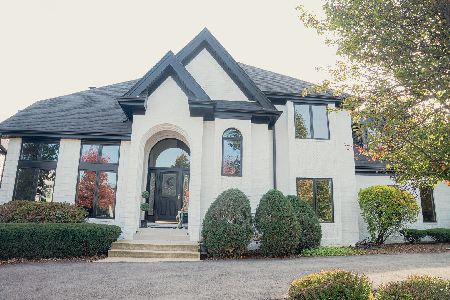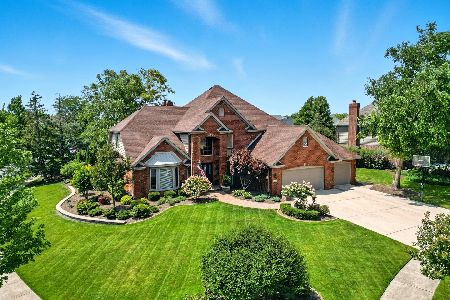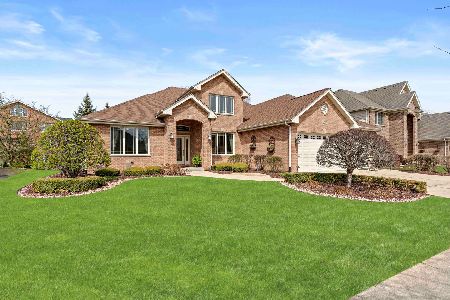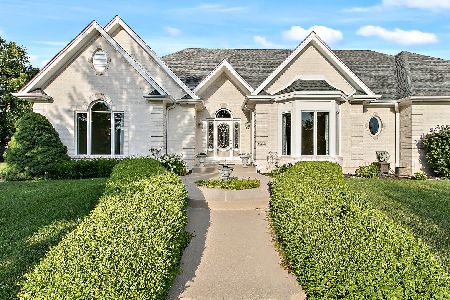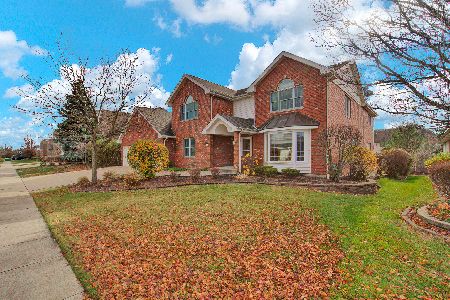10425 Emerald Avenue, Orland Park, Illinois 60467
$599,900
|
Sold
|
|
| Status: | Closed |
| Sqft: | 3,126 |
| Cost/Sqft: | $192 |
| Beds: | 5 |
| Baths: | 4 |
| Year Built: | 1995 |
| Property Taxes: | $10,902 |
| Days On Market: | 959 |
| Lot Size: | 0,23 |
Description
Welcome home to Emerald Estates subdivision of Orland Park! Presenting a 5 bedroom, 3-1/2 bath massive 2 story home with a "TRUE RELATED LIVING IN THE WALK OUT BASEMENT". The main level features a spacious and inviting living room, dining room and home office that greets you as you enter this home. The open floor plan eat in kitchen and family room is a favorite spot for family gatherings. Main level laundry and a powder room too! Heading upstairs you have 4 generous size bedrooms including the master suite that is just amazing...his and hers closets and a huge master bath with double vanity/sinks, a 6' whirlpool tub and a separate shower! There are 3 ways to get to the basement...from the main level, from the garage and from the sliding glass doors that lead out back to a spacious patio! The basement is home to the related living option. NEW CARPETING in the spacious living room and dining room 10-2022, full kitchen with all appliances, a generous size bedroom, laundry area and plenty of room saved for storage! NUMEROUS updates and upgrades include: Two furnace's, humidifiers, A/C units, cedar deck 2022, Carpeting in basement living room, dining room and stairs 2022, Tear off roof, skylites, gutters, water heater, ejector pump, battery back up 2020, Attic insulation 2019, washer and dryer 2016, Granite counter tops 2013 and more! A majority of the BIG TICKET items have been done for you. This is the home you have been waiting for.
Property Specifics
| Single Family | |
| — | |
| — | |
| 1995 | |
| — | |
| 2-STORY W/ RELATED LIVING | |
| No | |
| 0.23 |
| Cook | |
| Emerald Estates | |
| — / Not Applicable | |
| — | |
| — | |
| — | |
| 11713566 | |
| 27294160080000 |
Nearby Schools
| NAME: | DISTRICT: | DISTANCE: | |
|---|---|---|---|
|
Grade School
Meadow Ridge School |
135 | — | |
|
Middle School
Century Junior High School |
135 | Not in DB | |
|
High School
Carl Sandburg High School |
230 | Not in DB | |
Property History
| DATE: | EVENT: | PRICE: | SOURCE: |
|---|---|---|---|
| 3 Apr, 2023 | Sold | $599,900 | MRED MLS |
| 31 Mar, 2023 | Under contract | $599,900 | MRED MLS |
| 31 Mar, 2023 | Listed for sale | $599,900 | MRED MLS |
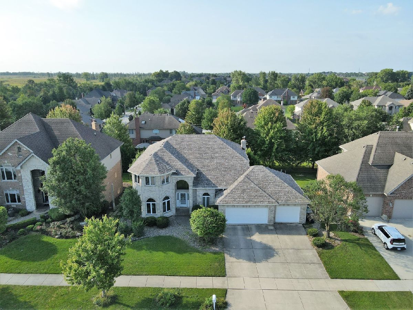
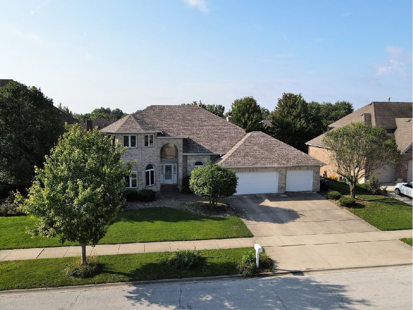
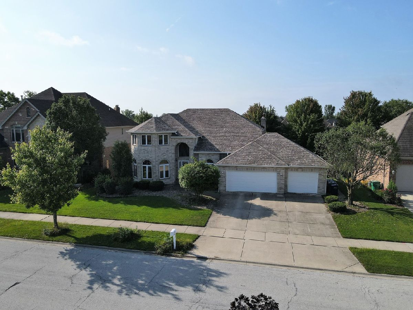
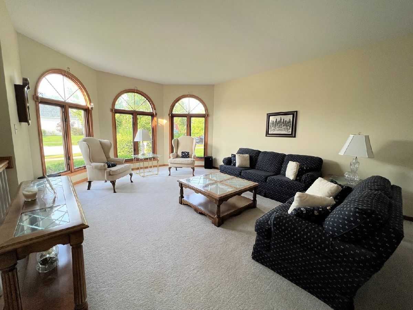
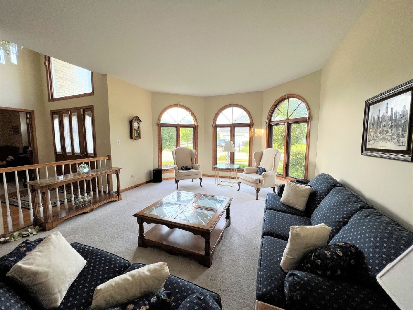
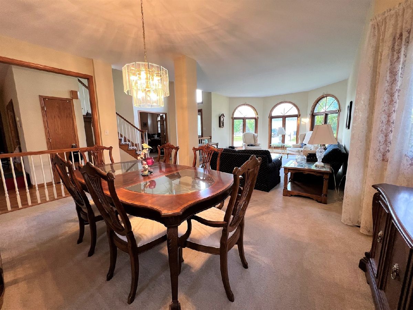
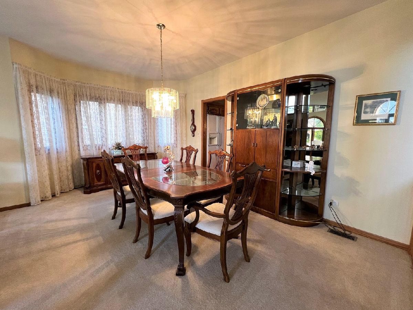
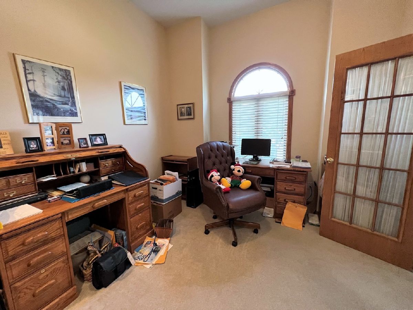
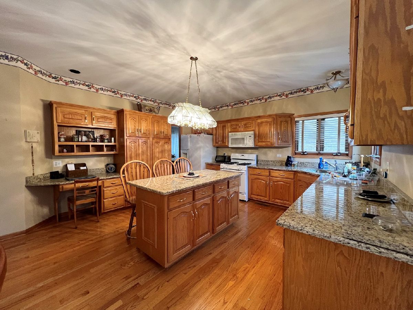
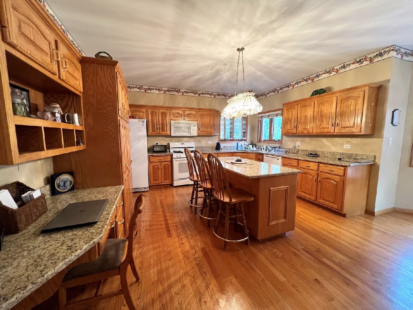
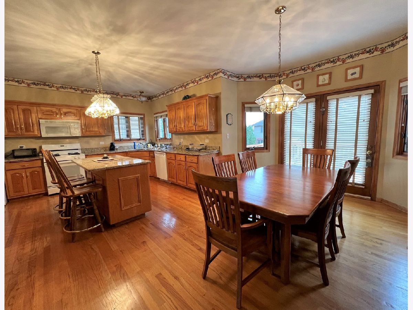
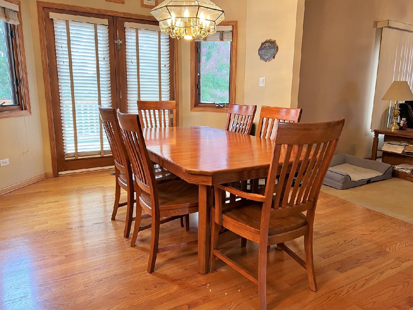
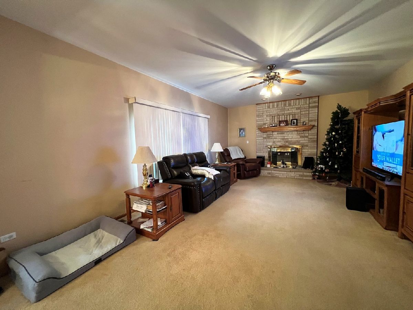
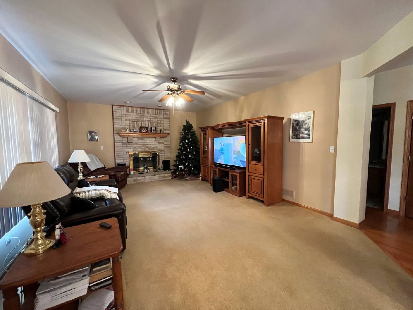
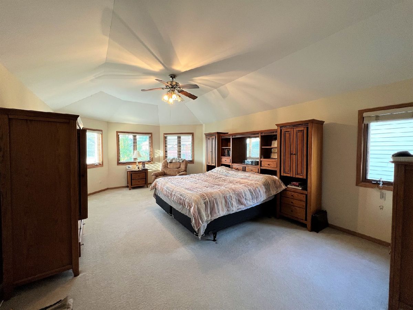
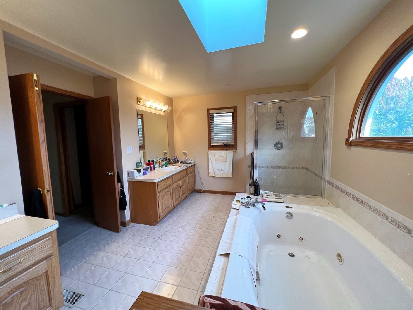
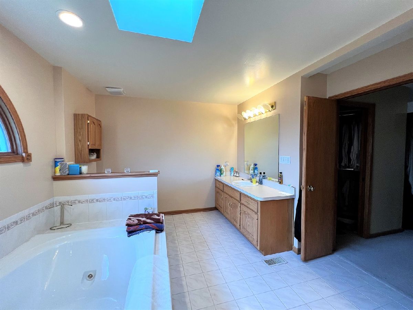
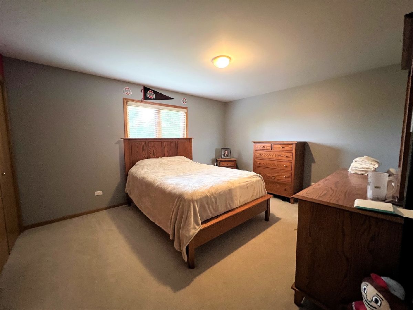
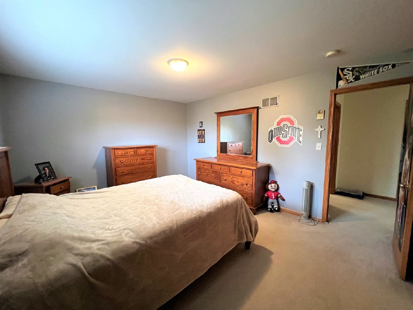
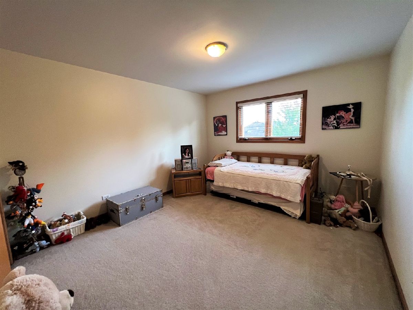
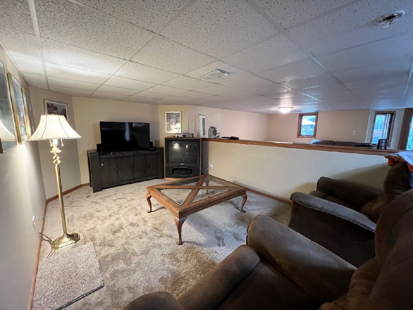
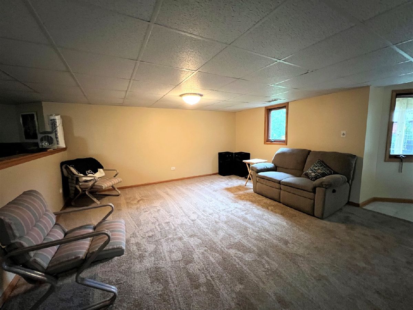
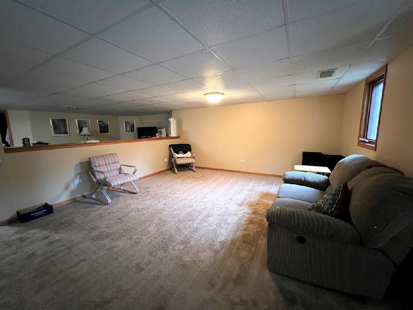
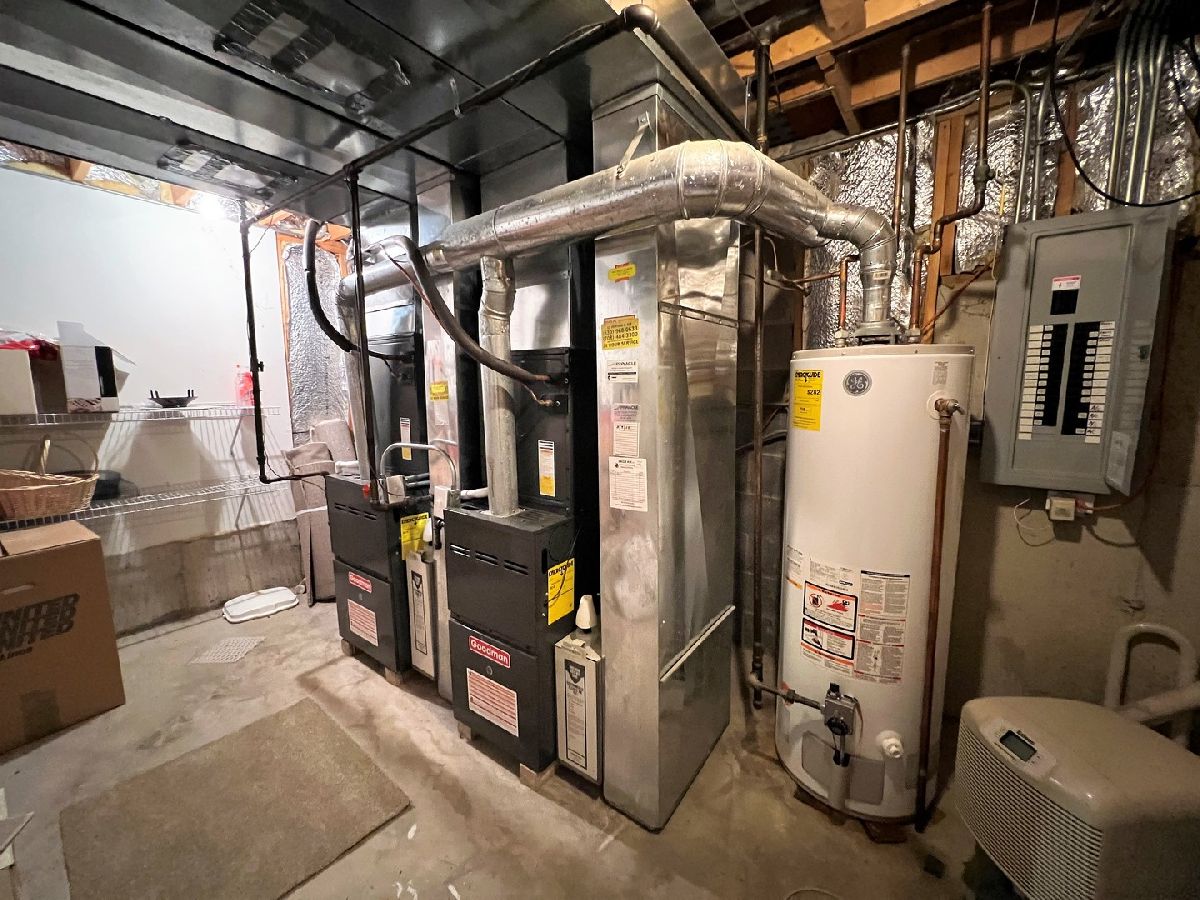
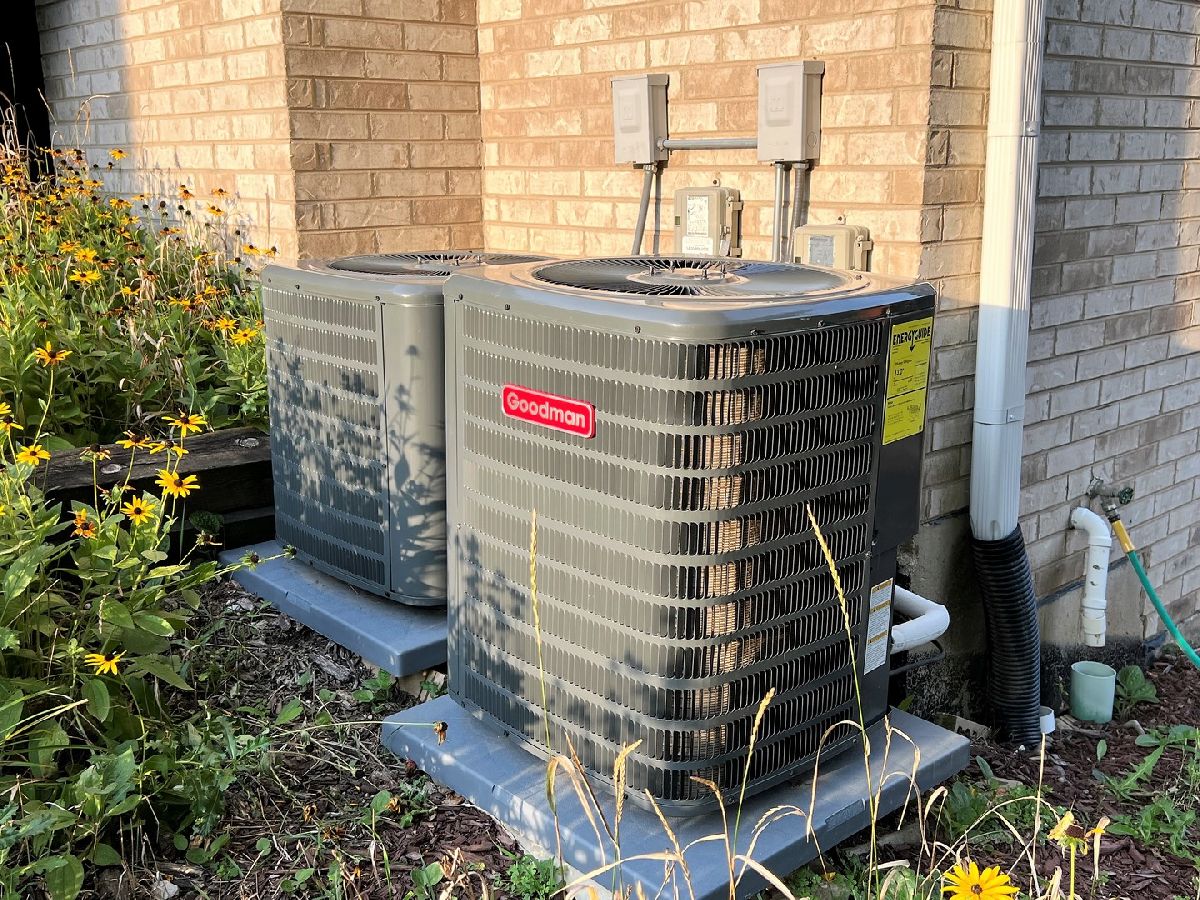
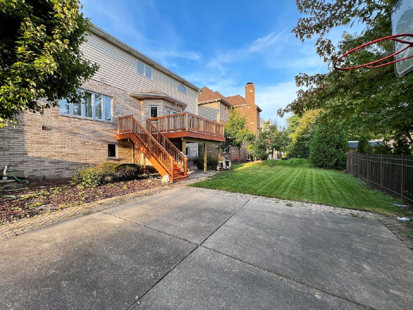
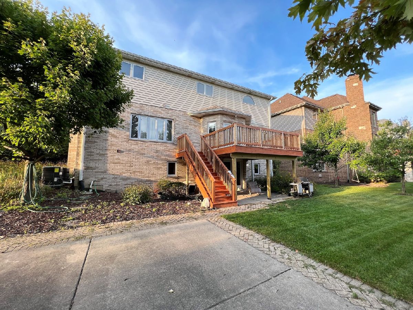
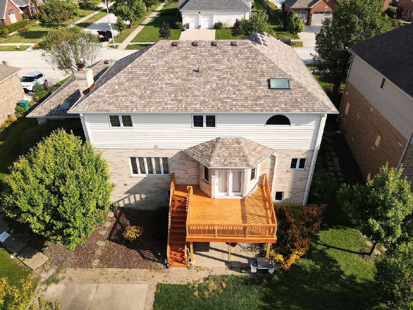
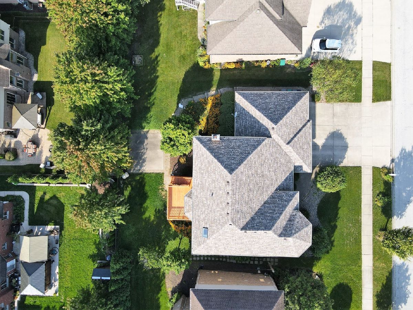
Room Specifics
Total Bedrooms: 5
Bedrooms Above Ground: 5
Bedrooms Below Ground: 0
Dimensions: —
Floor Type: —
Dimensions: —
Floor Type: —
Dimensions: —
Floor Type: —
Dimensions: —
Floor Type: —
Full Bathrooms: 4
Bathroom Amenities: —
Bathroom in Basement: 1
Rooms: —
Basement Description: Finished,Exterior Access,Rec/Family Area,Sleeping Area,Walk-Up Access
Other Specifics
| 3 | |
| — | |
| Concrete | |
| — | |
| — | |
| 86X114 | |
| — | |
| — | |
| — | |
| — | |
| Not in DB | |
| — | |
| — | |
| — | |
| — |
Tax History
| Year | Property Taxes |
|---|---|
| 2023 | $10,902 |
Contact Agent
Nearby Similar Homes
Nearby Sold Comparables
Contact Agent
Listing Provided By
Century 21 Circle


