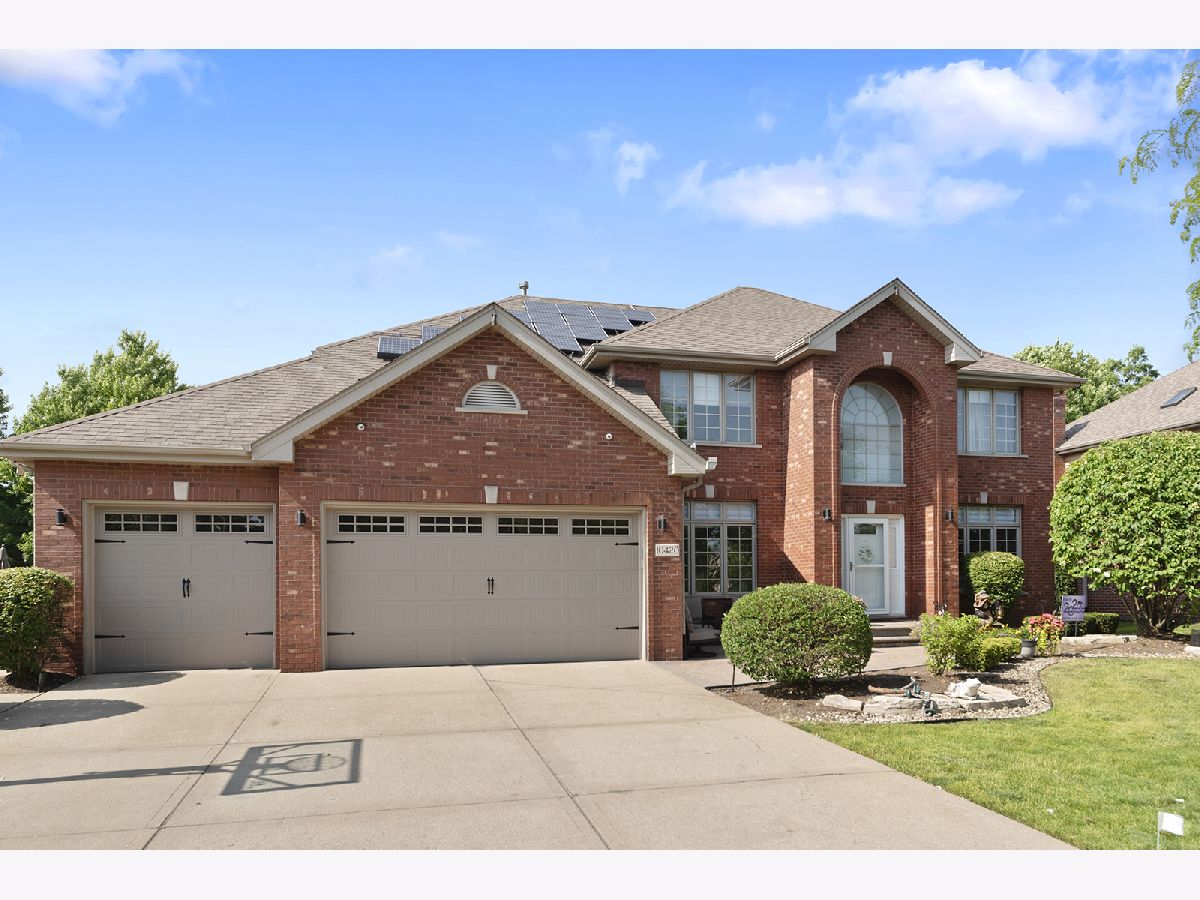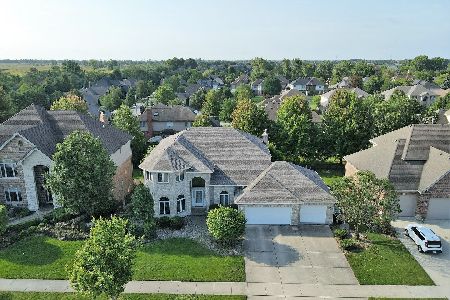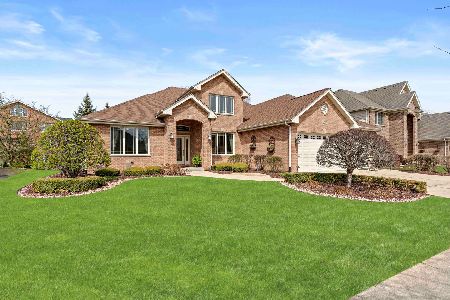10420 Deer Chase Avenue, Orland Park, Illinois 60467
$715,000
|
Sold
|
|
| Status: | Closed |
| Sqft: | 3,154 |
| Cost/Sqft: | $219 |
| Beds: | 4 |
| Baths: | 4 |
| Year Built: | 2002 |
| Property Taxes: | $11,270 |
| Days On Market: | 942 |
| Lot Size: | 0,23 |
Description
Welcome to your dream home in the highly sought-after Deer Chase of Orland! This stunning home offers 5 beds with 3.5 baths. Gorgeous hardwoods throughout the first and second floor. The living room was extended to give more space for your guests. The kitchen has custom cabinetry paint, granite countertops, a large island, and updated stainless steel appliances. The open concept layout allows for easy flow between the kitchen and the large family room. The second floor offers a spacious owner's suite with a tray ceiling, large walk-in closet, and spa-inspired full bath, dual sink vanity, and separate shower. Completing the upper level you'll find three additional spacious bedrooms and a beautifully updated full bath with skylight. The full basement offers a full kitchen with a full bathroom. Relax or grill in the amazing backyard with a gazebo, a newly built sunroom, and recently installed pavers. The 3 car attached garage has a wall mounted air conditioning and heat unit. Take advantage of the low electric bill with the photovoltaic solar system. This house is located in one of the best school districts, and has easy interstate access. The following are the recent improvements: Sunroom 2022, New front and sliding doors: 2022, Backyard pavers: 2022, New Garage Doors with Silent Openers: 2022, Garage AC/ heating system: 2022, New Sprinkler System: 2021, Flood lights all around the house: 2021, New furnaces 2021. Schedule a showing today before it is gone!
Property Specifics
| Single Family | |
| — | |
| — | |
| 2002 | |
| — | |
| — | |
| No | |
| 0.23 |
| Cook | |
| — | |
| 50 / Annual | |
| — | |
| — | |
| — | |
| 11808572 | |
| 27294160200000 |
Nearby Schools
| NAME: | DISTRICT: | DISTANCE: | |
|---|---|---|---|
|
Grade School
Meadow Ridge School |
135 | — | |
|
Middle School
Century Junior High School |
135 | Not in DB | |
|
High School
Carl Sandburg High School |
230 | Not in DB | |
Property History
| DATE: | EVENT: | PRICE: | SOURCE: |
|---|---|---|---|
| 25 Jul, 2023 | Sold | $715,000 | MRED MLS |
| 19 Jun, 2023 | Under contract | $689,995 | MRED MLS |
| 15 Jun, 2023 | Listed for sale | $689,995 | MRED MLS |

Room Specifics
Total Bedrooms: 5
Bedrooms Above Ground: 4
Bedrooms Below Ground: 1
Dimensions: —
Floor Type: —
Dimensions: —
Floor Type: —
Dimensions: —
Floor Type: —
Dimensions: —
Floor Type: —
Full Bathrooms: 4
Bathroom Amenities: —
Bathroom in Basement: 1
Rooms: —
Basement Description: Finished
Other Specifics
| 3 | |
| — | |
| Concrete | |
| — | |
| — | |
| 10001 | |
| Pull Down Stair | |
| — | |
| — | |
| — | |
| Not in DB | |
| — | |
| — | |
| — | |
| — |
Tax History
| Year | Property Taxes |
|---|---|
| 2023 | $11,270 |
Contact Agent
Nearby Similar Homes
Nearby Sold Comparables
Contact Agent
Listing Provided By
Kale Realty






