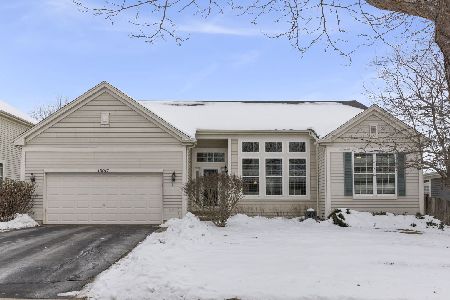10426 Sawgrass Lane, Huntley, Illinois 60142
$323,000
|
Sold
|
|
| Status: | Closed |
| Sqft: | 3,100 |
| Cost/Sqft: | $105 |
| Beds: | 4 |
| Baths: | 3 |
| Year Built: | 2006 |
| Property Taxes: | $9,040 |
| Days On Market: | 2244 |
| Lot Size: | 0,19 |
Description
Much larger than it looks! Fantastic split level in Northbridge. This home has been updated with beautiful high end finishes. Large open and airy floor plan. Gorgeous hardwood floors throughout! Kitchen features granite counters, modern back splash and stainless steel appliances. Lower level family room is great for entertaining and includes a gas fireplace, office and powder room. Generous sized bedrooms upstairs with a massive master bedroom and walk in closet. Dual sinks, separate stand up shower and tub make this master bath a 10! Sub basement was recently finished to give you additional living area and space to entertain! Enjoy the fenced in back yard with your own inground pool! New roof June 19'. Home is being sold as is.
Property Specifics
| Single Family | |
| — | |
| — | |
| 2006 | |
| Partial | |
| ARLINGTON | |
| No | |
| 0.19 |
| Mc Henry | |
| Northbridge | |
| 436 / Annual | |
| None | |
| Public | |
| Public Sewer | |
| 10588998 | |
| 1827152009 |
Nearby Schools
| NAME: | DISTRICT: | DISTANCE: | |
|---|---|---|---|
|
Grade School
Chesak Elementary School |
158 | — | |
|
Middle School
Marlowe Middle School |
158 | Not in DB | |
|
High School
Huntley High School |
158 | Not in DB | |
Property History
| DATE: | EVENT: | PRICE: | SOURCE: |
|---|---|---|---|
| 30 Dec, 2019 | Sold | $323,000 | MRED MLS |
| 13 Dec, 2019 | Under contract | $325,000 | MRED MLS |
| 9 Dec, 2019 | Listed for sale | $325,000 | MRED MLS |
Room Specifics
Total Bedrooms: 4
Bedrooms Above Ground: 4
Bedrooms Below Ground: 0
Dimensions: —
Floor Type: Carpet
Dimensions: —
Floor Type: Carpet
Dimensions: —
Floor Type: Carpet
Full Bathrooms: 3
Bathroom Amenities: Separate Shower
Bathroom in Basement: 0
Rooms: Eating Area,Office,Recreation Room
Basement Description: Partially Finished,Sub-Basement
Other Specifics
| 2 | |
| Concrete Perimeter | |
| Asphalt | |
| Patio, In Ground Pool | |
| Fenced Yard | |
| 58X143X84X143 | |
| — | |
| Full | |
| Vaulted/Cathedral Ceilings, Hardwood Floors | |
| Range, Dishwasher, Refrigerator, Disposal, Stainless Steel Appliance(s), Range Hood | |
| Not in DB | |
| Sidewalks, Street Lights, Street Paved | |
| — | |
| — | |
| Gas Starter |
Tax History
| Year | Property Taxes |
|---|---|
| 2019 | $9,040 |
Contact Agent
Nearby Similar Homes
Nearby Sold Comparables
Contact Agent
Listing Provided By
Homesmart Connect LLC










