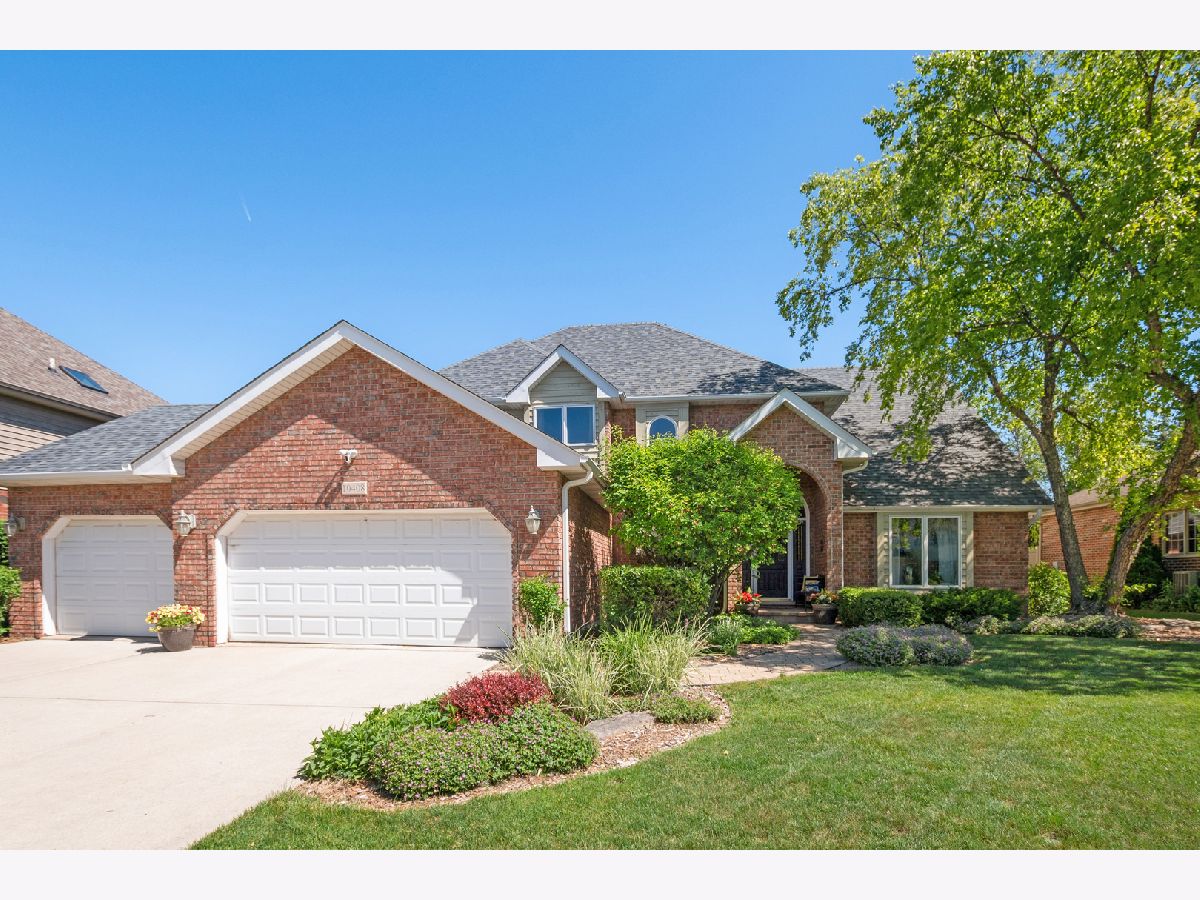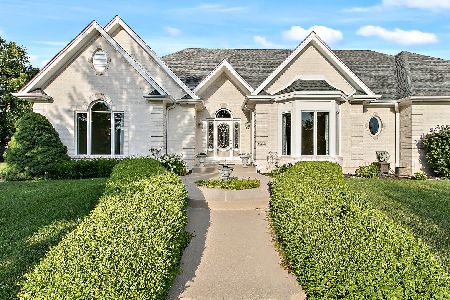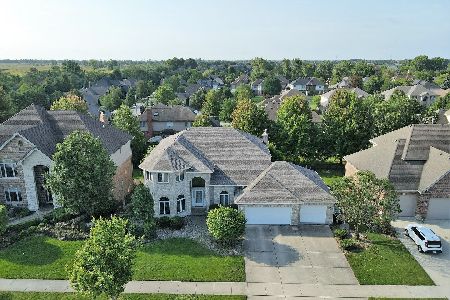10408 Emerald Avenue, Orland Park, Illinois 60467
$645,000
|
Sold
|
|
| Status: | Closed |
| Sqft: | 3,092 |
| Cost/Sqft: | $218 |
| Beds: | 4 |
| Baths: | 4 |
| Year Built: | 1995 |
| Property Taxes: | $11,309 |
| Days On Market: | 550 |
| Lot Size: | 0,27 |
Description
5 bed, 3.5 bath 2-story house in a great location in Emerald Estates in southwest Orland Park. The house offers over 3,100 SF of living space plus a 1,500 SF finished basement. The main level features a great floor plan including a 2 story family room with a beautiful high cathedral ceiling, formal dining/living room or home office, large kitchen with stainless steel appliances and stone countertops. Hardwood floor on the main level. This house also provides a rare opportunity with the large master bedroom being on the main level featuring a cathedral ceiling, 2 walk-in closets, and the master bath with double vanities, whirlpool tub and walk-in shower. Upstairs features three large bedrooms and a full bath. The finished basement features a family room with bar, a bedroom, a full bath and lots of storage. Large 3 car garage. Lots of updates including: roof in 2018, HVAC in 2015 and the hot water heater in 2021. Neighborhood amenities include a park with tennis/pickleball court and an adjacent 5 mile walking/biking trail in Orland Grassland.
Property Specifics
| Single Family | |
| — | |
| — | |
| 1995 | |
| — | |
| EMERALD | |
| No | |
| 0.27 |
| Cook | |
| Emerald Estates | |
| — / Not Applicable | |
| — | |
| — | |
| — | |
| 12114195 | |
| 27294150020000 |
Nearby Schools
| NAME: | DISTRICT: | DISTANCE: | |
|---|---|---|---|
|
Grade School
Center School |
135 | — | |
|
Middle School
Century Junior High School |
135 | Not in DB | |
|
High School
Carl Sandburg High School |
230 | Not in DB | |
|
Alternate Elementary School
Meadow Ridge School |
— | Not in DB | |
Property History
| DATE: | EVENT: | PRICE: | SOURCE: |
|---|---|---|---|
| 30 Aug, 2024 | Sold | $645,000 | MRED MLS |
| 5 Aug, 2024 | Under contract | $675,000 | MRED MLS |
| 17 Jul, 2024 | Listed for sale | $675,000 | MRED MLS |












































Room Specifics
Total Bedrooms: 5
Bedrooms Above Ground: 4
Bedrooms Below Ground: 1
Dimensions: —
Floor Type: —
Dimensions: —
Floor Type: —
Dimensions: —
Floor Type: —
Dimensions: —
Floor Type: —
Full Bathrooms: 4
Bathroom Amenities: Whirlpool,Separate Shower,Double Sink
Bathroom in Basement: 1
Rooms: —
Basement Description: Finished,Egress Window,8 ft + pour,Rec/Family Area,Sleeping Area,Storage Space
Other Specifics
| 3 | |
| — | |
| Concrete | |
| — | |
| — | |
| 80X146 | |
| — | |
| — | |
| — | |
| — | |
| Not in DB | |
| — | |
| — | |
| — | |
| — |
Tax History
| Year | Property Taxes |
|---|---|
| 2024 | $11,309 |
Contact Agent
Nearby Similar Homes
Nearby Sold Comparables
Contact Agent
Listing Provided By
Zoubi Realty LTD






