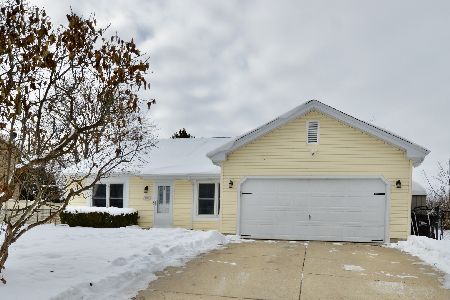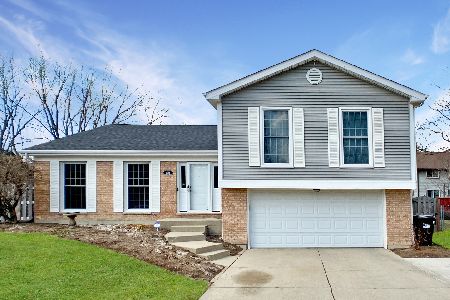1043 Butler Drive, Crystal Lake, Illinois 60014
$270,000
|
Sold
|
|
| Status: | Closed |
| Sqft: | 2,057 |
| Cost/Sqft: | $141 |
| Beds: | 3 |
| Baths: | 3 |
| Year Built: | 1978 |
| Property Taxes: | $8,284 |
| Days On Market: | 1250 |
| Lot Size: | 0,20 |
Description
Spacious Tri-level home just got a fresh coat of paint and new carpeting with plenty of room for you to update the rest and Make it your home. Step into the foyer and feel the warm comfort of home right away. Large Living Room features a classic fireplace and vaulted ceiling with an open flow to the Dining Room and into the ample Family Room. Plenty of room to sit back, relax and enjoy time with friends and family here. With so much connected space, this layout is ideal for hosting large parties, including a great backyard with concrete patio. An eat in galley Kitchen is plenty wide and features abundant country cabinets, ready for your personal design. First floor powder room is nicely updated. A few stairs to the second level features a huge master suite with two closets and a nice ensuite ready for your updates. Two additional bedrooms share the second full bath. A lower level basement room is partially finished and makes a great storage area and includes the laundry and entry into the garage. Roof updated in 2021. Update as you go to make it the home you always wanted. Missing kitchen drawers being repaired/replaced. Good home for those looking for just a few stairs.
Property Specifics
| Single Family | |
| — | |
| — | |
| 1978 | |
| — | |
| — | |
| No | |
| 0.2 |
| Mc Henry | |
| — | |
| — / Not Applicable | |
| — | |
| — | |
| — | |
| 11608622 | |
| 1812427001 |
Property History
| DATE: | EVENT: | PRICE: | SOURCE: |
|---|---|---|---|
| 4 Nov, 2015 | Under contract | $0 | MRED MLS |
| 12 Oct, 2015 | Listed for sale | $0 | MRED MLS |
| 12 Oct, 2022 | Sold | $270,000 | MRED MLS |
| 26 Sep, 2022 | Under contract | $289,900 | MRED MLS |
| — | Last price change | $300,000 | MRED MLS |
| 19 Aug, 2022 | Listed for sale | $300,000 | MRED MLS |
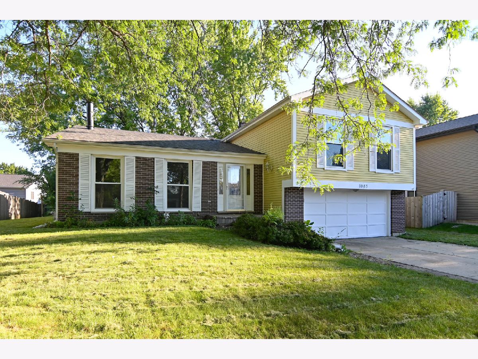
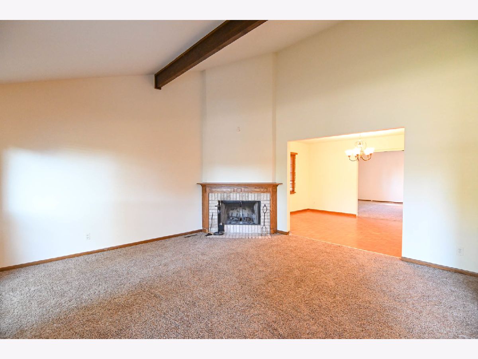
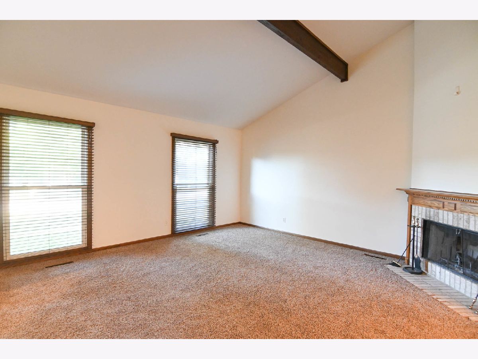
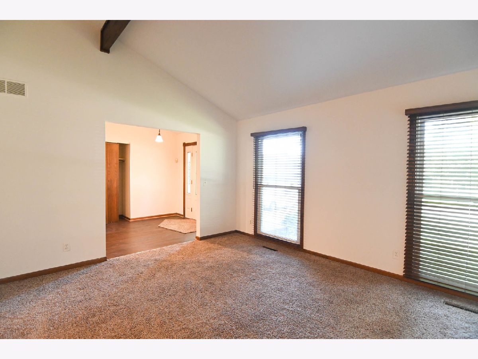
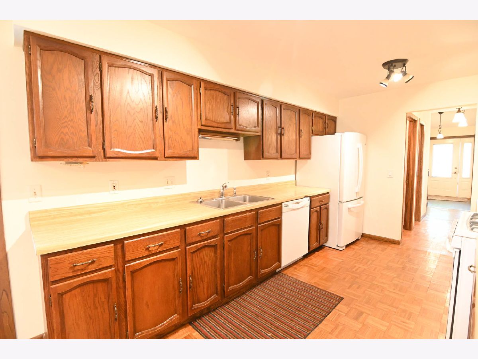
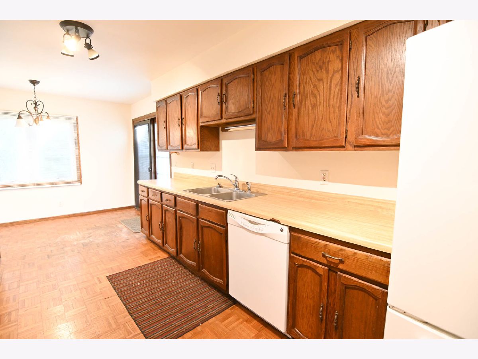
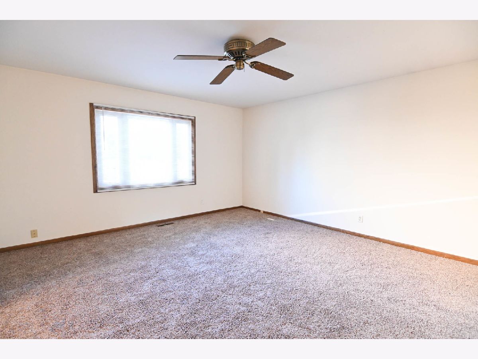
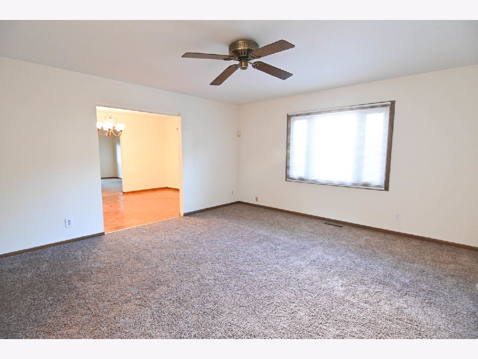
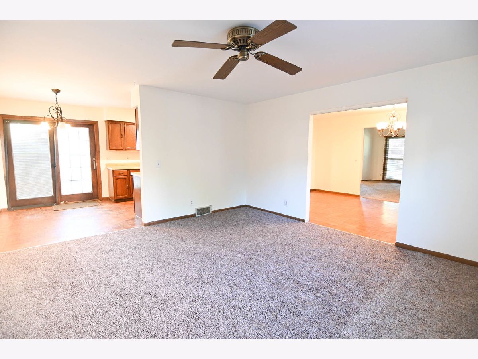
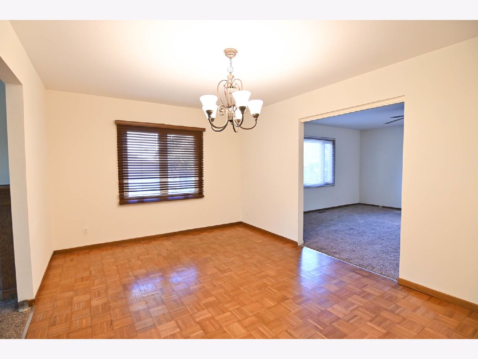
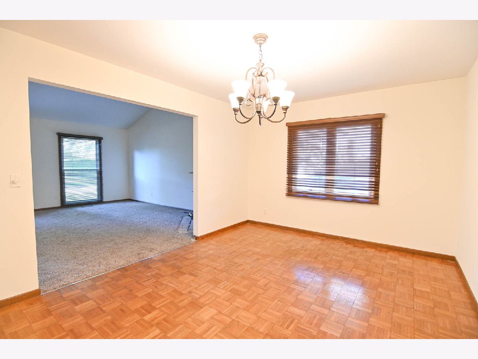
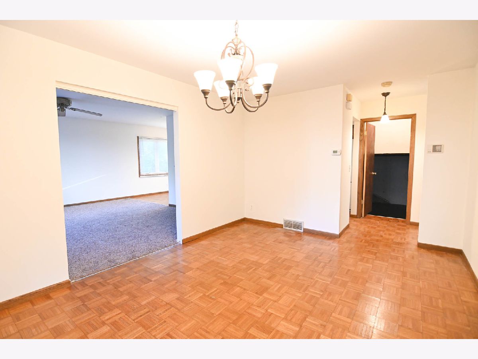
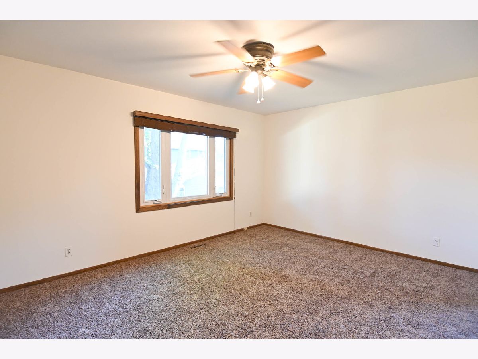



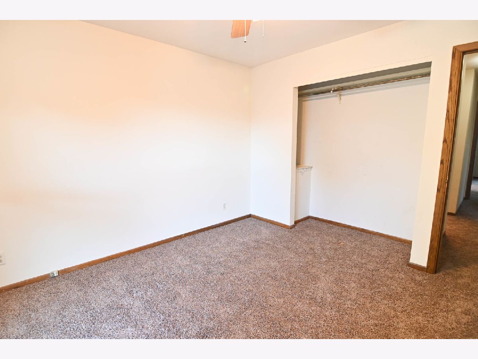
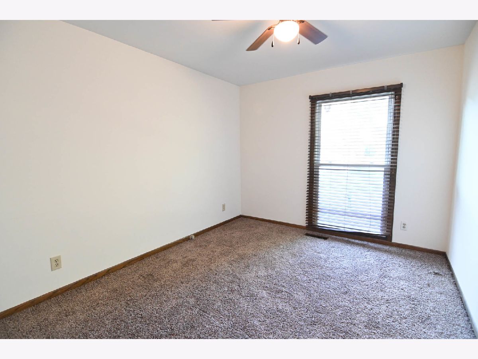
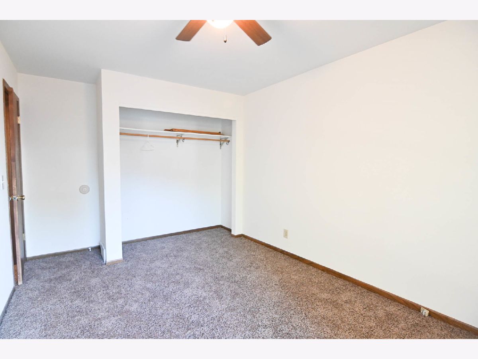
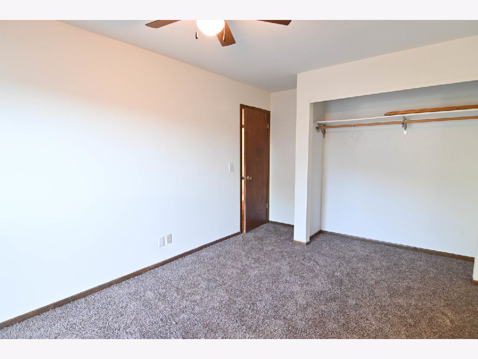

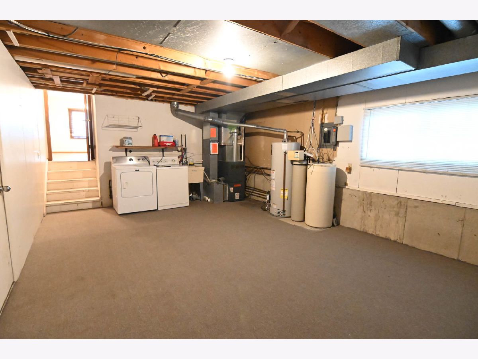
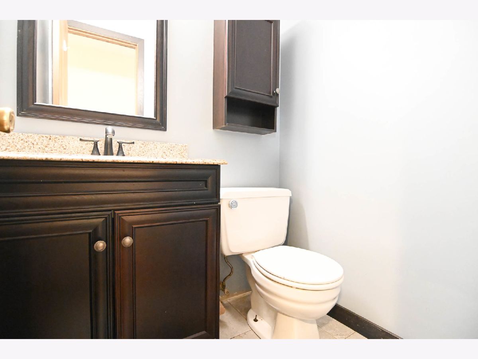
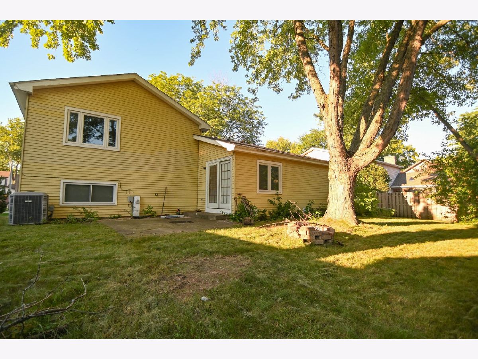
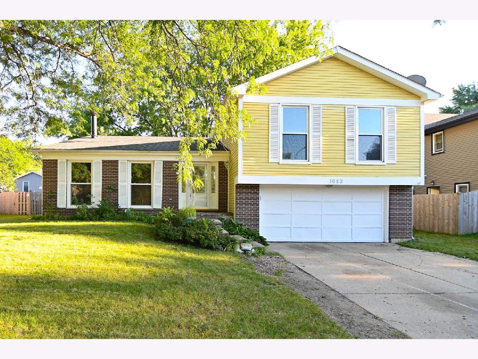
Room Specifics
Total Bedrooms: 3
Bedrooms Above Ground: 3
Bedrooms Below Ground: 0
Dimensions: —
Floor Type: —
Dimensions: —
Floor Type: —
Full Bathrooms: 3
Bathroom Amenities: —
Bathroom in Basement: 0
Rooms: —
Basement Description: Partially Finished
Other Specifics
| 2 | |
| — | |
| Asphalt | |
| — | |
| — | |
| 75X121 | |
| — | |
| — | |
| — | |
| — | |
| Not in DB | |
| — | |
| — | |
| — | |
| — |
Tax History
| Year | Property Taxes |
|---|---|
| 2022 | $8,284 |
Contact Agent
Nearby Similar Homes
Nearby Sold Comparables
Contact Agent
Listing Provided By
Keller Williams North Shore West




