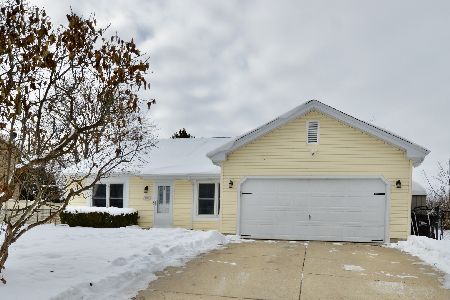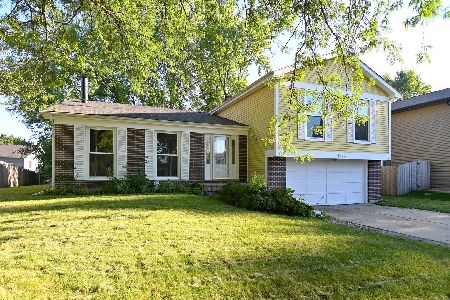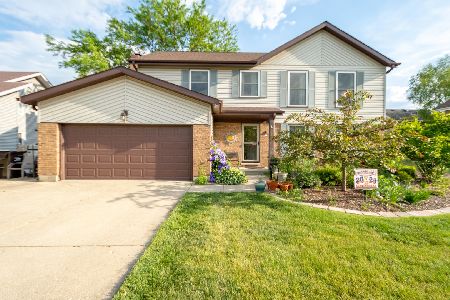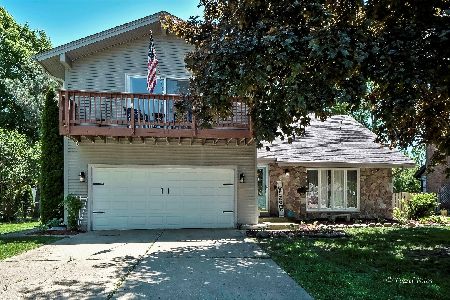1054 Cedar Crest Drive, Crystal Lake, Illinois 60014
$220,000
|
Sold
|
|
| Status: | Closed |
| Sqft: | 1,983 |
| Cost/Sqft: | $116 |
| Beds: | 4 |
| Baths: | 2 |
| Year Built: | 1981 |
| Property Taxes: | $6,805 |
| Days On Market: | 3041 |
| Lot Size: | 0,20 |
Description
2 Story home in desirable Four Colonies! This home features a BRAND new roof & gutters, vaulted ceilings, hardwood floors and TWO Master Suites...One on the 1st floor...Perhaps a potential In-Law Suite? Kitchen upgrades include Quartz countertops, stainless steel appliances, a Travertine floor and an open Eating area. Plenty of room to entertain on the deck in the back yard.....fenced for privacy and endless possibilities for fun summer nights. And did I mention the HEATED garage with a floored attic??? Working on projects will be more enjoyable when your toes are warm! There is a seasonal pool can be left for your enjoyment or the Sellers will be happy to remove it. Enjoy curling up in front of a crackling fire In the spacious loft on those cold, winter days! This Crystal Lake subdivision, Four Colonies is located close to everything. Community provides many amenities...downtown hosts festivals, fresh markets, theater events and much more. You are close to Randall Road shopping, M
Property Specifics
| Single Family | |
| — | |
| Tudor | |
| 1981 | |
| None | |
| — | |
| No | |
| 0.2 |
| Mc Henry | |
| Four Colonies | |
| 0 / Not Applicable | |
| None | |
| Public | |
| Public Sewer | |
| 09718653 | |
| 1812427029 |
Nearby Schools
| NAME: | DISTRICT: | DISTANCE: | |
|---|---|---|---|
|
Grade School
Woods Creek Elementary School |
47 | — | |
|
Middle School
Lundahl Middle School |
47 | Not in DB | |
|
High School
Crystal Lake South High School |
155 | Not in DB | |
Property History
| DATE: | EVENT: | PRICE: | SOURCE: |
|---|---|---|---|
| 8 Sep, 2014 | Sold | $195,000 | MRED MLS |
| 5 Aug, 2014 | Under contract | $209,000 | MRED MLS |
| — | Last price change | $214,900 | MRED MLS |
| 11 Jun, 2014 | Listed for sale | $214,900 | MRED MLS |
| 23 Feb, 2018 | Sold | $220,000 | MRED MLS |
| 21 Jan, 2018 | Under contract | $229,900 | MRED MLS |
| — | Last price change | $234,900 | MRED MLS |
| 23 Sep, 2017 | Listed for sale | $239,900 | MRED MLS |
Room Specifics
Total Bedrooms: 4
Bedrooms Above Ground: 4
Bedrooms Below Ground: 0
Dimensions: —
Floor Type: Carpet
Dimensions: —
Floor Type: Carpet
Dimensions: —
Floor Type: Carpet
Full Bathrooms: 2
Bathroom Amenities: Whirlpool,Double Sink
Bathroom in Basement: 0
Rooms: No additional rooms
Basement Description: None
Other Specifics
| 2 | |
| Concrete Perimeter | |
| Concrete | |
| Deck, Above Ground Pool, Storms/Screens | |
| Fenced Yard | |
| 121X121X74X73 | |
| Pull Down Stair | |
| — | |
| Vaulted/Cathedral Ceilings, Hardwood Floors, First Floor Bedroom, In-Law Arrangement, First Floor Laundry, First Floor Full Bath | |
| Range, Microwave, Dishwasher, Refrigerator, Stainless Steel Appliance(s) | |
| Not in DB | |
| Lake, Curbs, Sidewalks, Street Lights, Street Paved | |
| — | |
| — | |
| Wood Burning, Attached Fireplace Doors/Screen, Gas Starter |
Tax History
| Year | Property Taxes |
|---|---|
| 2014 | $5,643 |
| 2018 | $6,805 |
Contact Agent
Nearby Similar Homes
Nearby Sold Comparables
Contact Agent
Listing Provided By
Baird & Warner Real Estate - Algonquin











