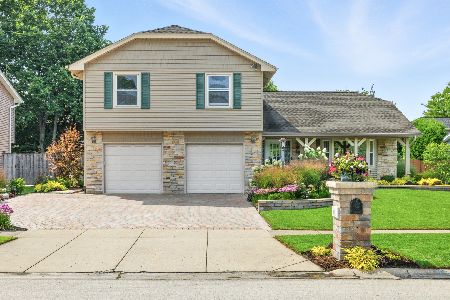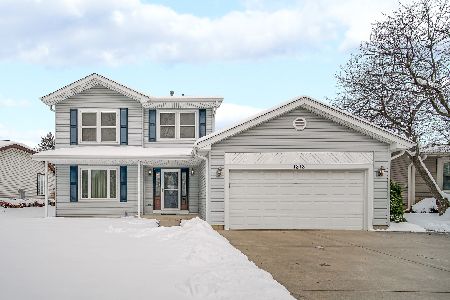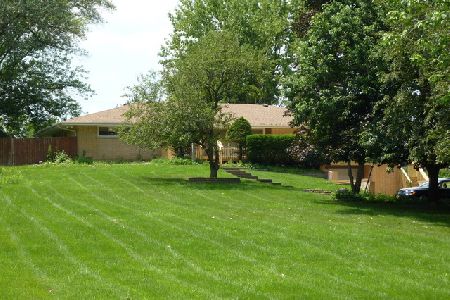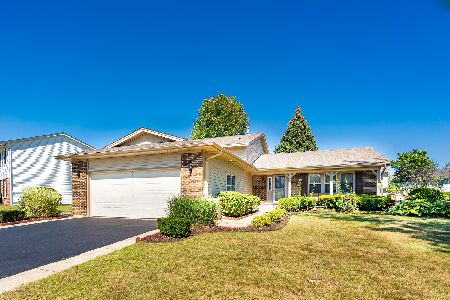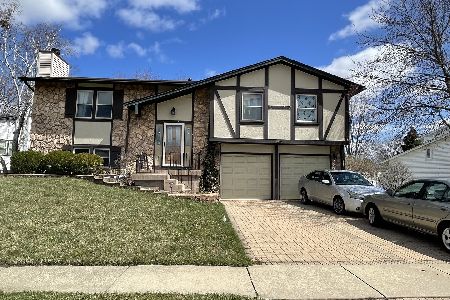1043 Tennessee Lane, Elk Grove Village, Illinois 60007
$492,500
|
Sold
|
|
| Status: | Closed |
| Sqft: | 2,224 |
| Cost/Sqft: | $232 |
| Beds: | 4 |
| Baths: | 3 |
| Year Built: | 1978 |
| Property Taxes: | $10,547 |
| Days On Market: | 2491 |
| Lot Size: | 0,00 |
Description
One of a kind. This remodeled home has everything you've been looking for inside and out. Beautiful modern kitchen with white maple cabinets and quartz countertops. Stainless appliances. Laundry area with matching washer and dryer and custom doors. Great room feel opens up to vaulted ceilings in the family room and stunning ledger stone with remote controlled fireplace make this a perfect place to spend time with the family. Hardwood floors throughout the entire house with modern staircase. Bedrooms are spacious and feature recessed lighting. Gorgeous powder room and second bath with marble tops and deep soaker tub. Master bath with quartz countertops and large shower with quartzite tile feel like pure luxury. Kitchen 2016, Bathrooms 2016, Wood Flooring 2016, New Appliances 2016, New attic insulation 2016. New roof 2018, New windows 2018. New White fence 2018. Brick patio and Florida room make outdoor entertaining perfect for guests and kids. District 54 & 211 schools. Must see
Property Specifics
| Single Family | |
| — | |
| Colonial | |
| 1978 | |
| Full | |
| — | |
| No | |
| — |
| Cook | |
| — | |
| 0 / Not Applicable | |
| None | |
| Public | |
| Public Sewer | |
| 10279194 | |
| 07354080060000 |
Nearby Schools
| NAME: | DISTRICT: | DISTANCE: | |
|---|---|---|---|
|
Grade School
Adlai Stevenson Elementary Schoo |
54 | — | |
|
Middle School
Margaret Mead Junior High School |
54 | Not in DB | |
|
High School
J B Conant High School |
211 | Not in DB | |
Property History
| DATE: | EVENT: | PRICE: | SOURCE: |
|---|---|---|---|
| 6 May, 2016 | Sold | $350,000 | MRED MLS |
| 16 Feb, 2016 | Under contract | $364,900 | MRED MLS |
| 28 Jan, 2016 | Listed for sale | $364,900 | MRED MLS |
| 19 Apr, 2019 | Sold | $492,500 | MRED MLS |
| 20 Mar, 2019 | Under contract | $514,900 | MRED MLS |
| — | Last price change | $524,900 | MRED MLS |
| 21 Feb, 2019 | Listed for sale | $549,900 | MRED MLS |
Room Specifics
Total Bedrooms: 4
Bedrooms Above Ground: 4
Bedrooms Below Ground: 0
Dimensions: —
Floor Type: Hardwood
Dimensions: —
Floor Type: Hardwood
Dimensions: —
Floor Type: Hardwood
Full Bathrooms: 3
Bathroom Amenities: Double Sink
Bathroom in Basement: 0
Rooms: Eating Area,Recreation Room,Sun Room,Workshop
Basement Description: Finished,Partially Finished
Other Specifics
| 2 | |
| Concrete Perimeter | |
| Concrete | |
| Screened Patio, Brick Paver Patio | |
| Fenced Yard | |
| 113X122X69X106 | |
| — | |
| Full | |
| Vaulted/Cathedral Ceilings, Skylight(s), Hardwood Floors, First Floor Laundry, Walk-In Closet(s) | |
| Range, Microwave, Dishwasher, Refrigerator, Washer, Dryer, Stainless Steel Appliance(s) | |
| Not in DB | |
| Sidewalks, Street Lights, Street Paved | |
| — | |
| — | |
| — |
Tax History
| Year | Property Taxes |
|---|---|
| 2016 | $7,488 |
| 2019 | $10,547 |
Contact Agent
Nearby Similar Homes
Nearby Sold Comparables
Contact Agent
Listing Provided By
RE/MAX Properties Northwest

