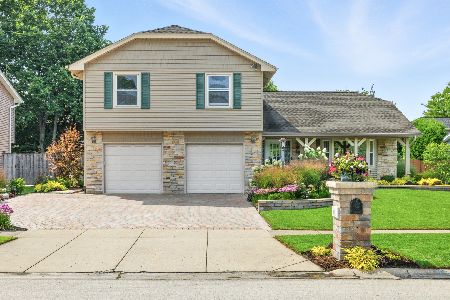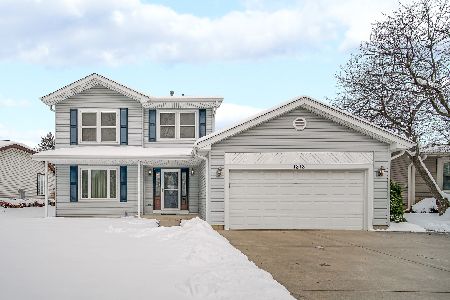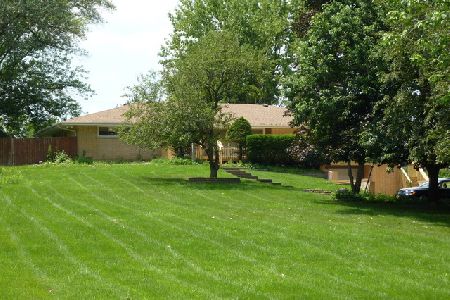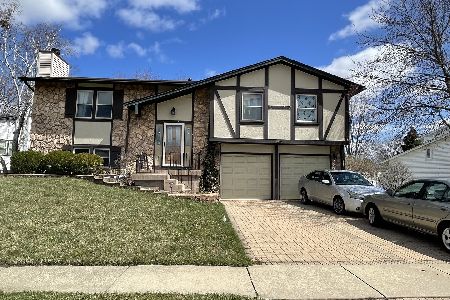1051 Tennessee Lane, Elk Grove Village, Illinois 60007
$392,000
|
Sold
|
|
| Status: | Closed |
| Sqft: | 0 |
| Cost/Sqft: | — |
| Beds: | 4 |
| Baths: | 3 |
| Year Built: | 1978 |
| Property Taxes: | $3,713 |
| Days On Market: | 1555 |
| Lot Size: | 0,25 |
Description
GREAT LOCATION!!! TOP-RANKED SCHAUMBURG 54 & 211 SCHOOLS!!! COME & SEE YOUR WELL MAINTAINED HOME TODAY! Close to Metra, Expressway, O'hare, Shopping, Restaurants, and Parks! This Gorgeous Brickfront Home offers a great floor plan with 4 bedrooms, 3 baths with a guest bedroom and full bath in a basement. This split-level home is located in Desirable Elk Grove locale. Maple cabinets, granite counters thru-out kitchen & baths, stainless steel appliances and eating area plus separate dining room. Lower level (Basement) has a large family room, bedroom with closet, full bath & storage. Tons of closets and storage thru-out. Impeccable Residence with nothing left to do but move in and enjoy! Hurry & place this home at the top of your list!
Property Specifics
| Single Family | |
| — | |
| — | |
| 1978 | |
| Partial | |
| ASHLEY | |
| No | |
| 0.25 |
| Cook | |
| Winston Grove | |
| 0 / Not Applicable | |
| None | |
| Lake Michigan | |
| Public Sewer | |
| 11219727 | |
| 07354080070000 |
Nearby Schools
| NAME: | DISTRICT: | DISTANCE: | |
|---|---|---|---|
|
Grade School
Adlai Stevenson Elementary Schoo |
54 | — | |
|
Middle School
Margaret Mead Junior High School |
54 | Not in DB | |
|
High School
J B Conant High School |
211 | Not in DB | |
Property History
| DATE: | EVENT: | PRICE: | SOURCE: |
|---|---|---|---|
| 5 May, 2011 | Sold | $134,000 | MRED MLS |
| 7 Apr, 2011 | Under contract | $195,000 | MRED MLS |
| 5 Apr, 2011 | Listed for sale | $195,000 | MRED MLS |
| 25 Aug, 2011 | Sold | $285,000 | MRED MLS |
| 10 Jul, 2011 | Under contract | $288,800 | MRED MLS |
| 3 Jul, 2011 | Listed for sale | $288,800 | MRED MLS |
| 7 Jan, 2022 | Sold | $392,000 | MRED MLS |
| 23 Nov, 2021 | Under contract | $397,000 | MRED MLS |
| — | Last price change | $407,000 | MRED MLS |
| 14 Sep, 2021 | Listed for sale | $407,000 | MRED MLS |
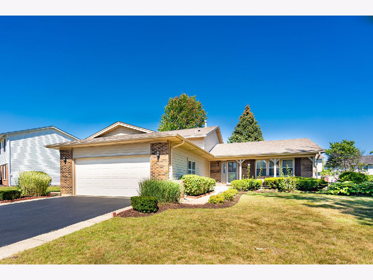
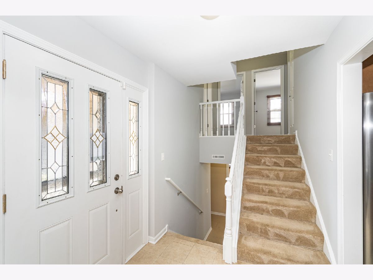
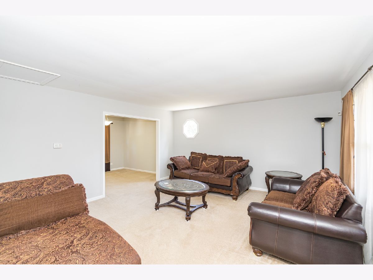
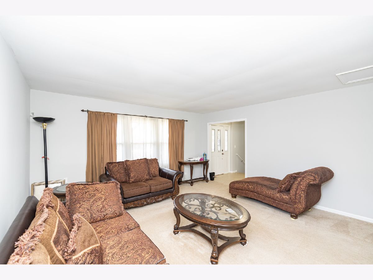
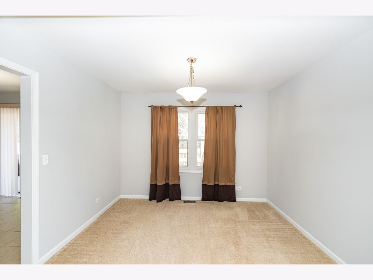
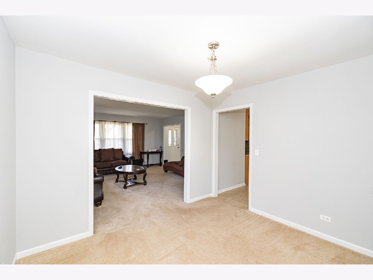
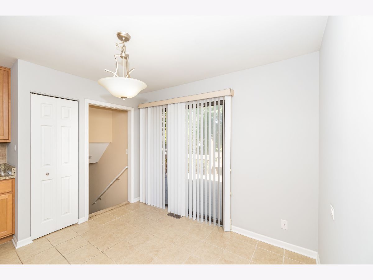
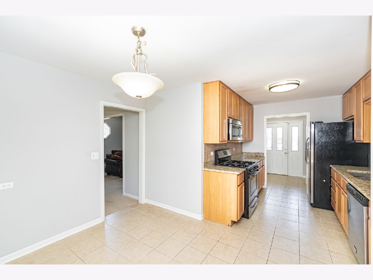
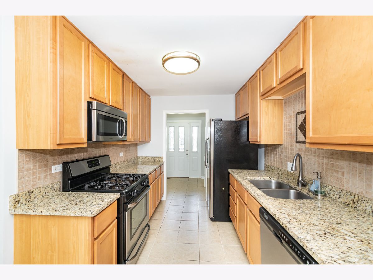
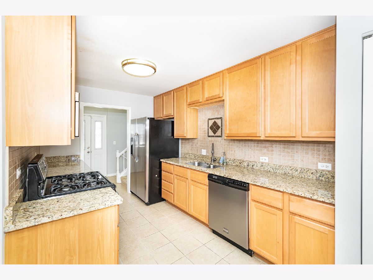
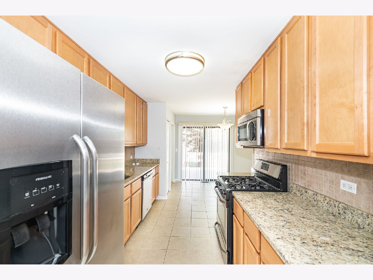
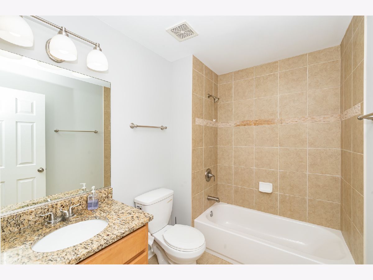
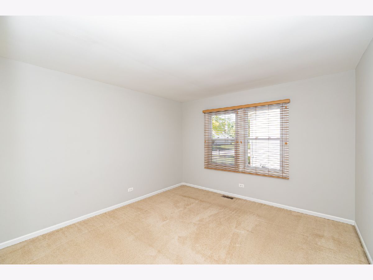
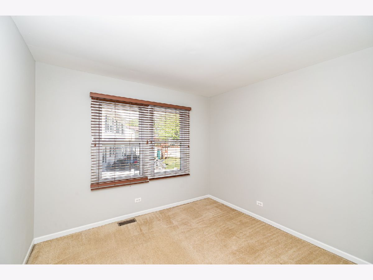
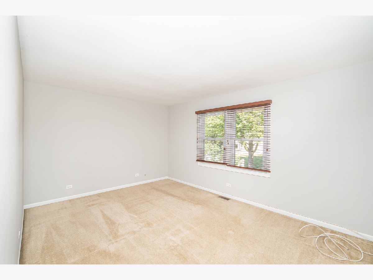
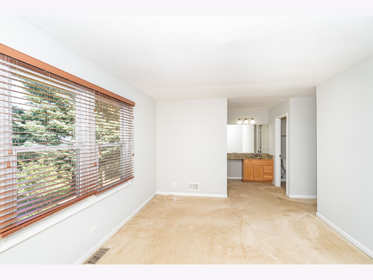
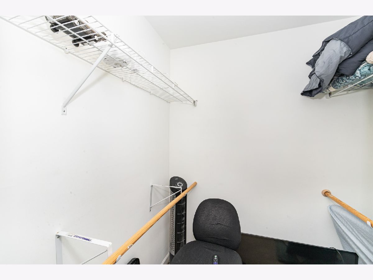
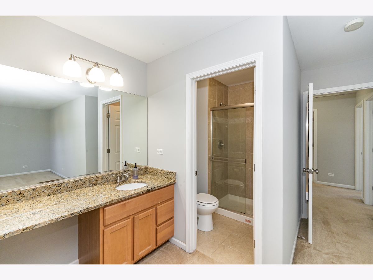
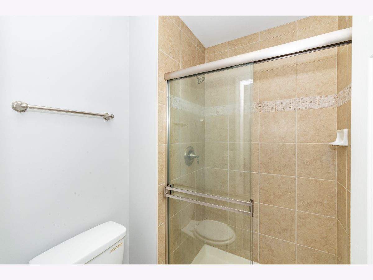
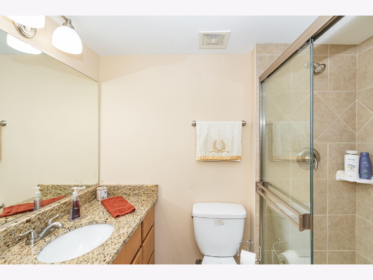
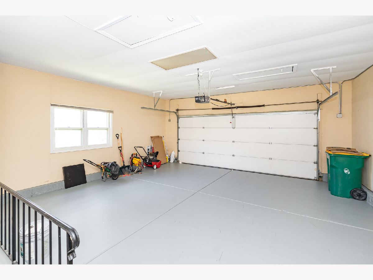
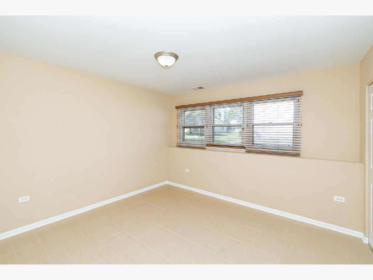
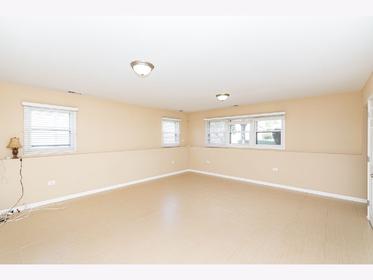
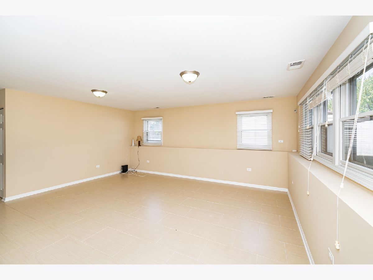
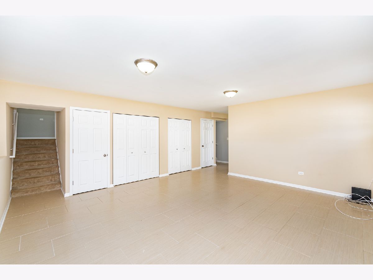
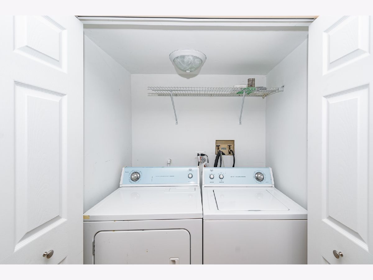
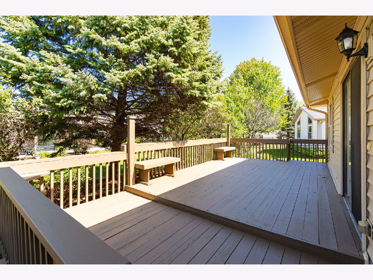
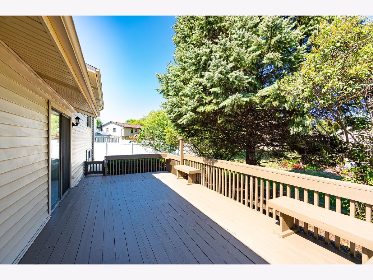
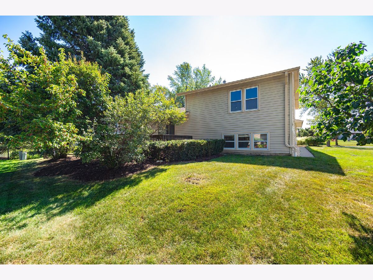
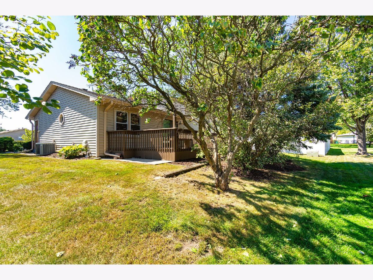
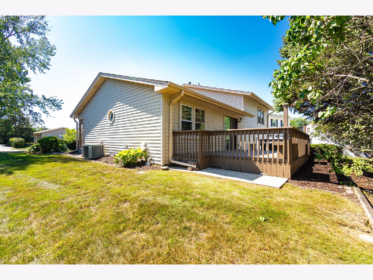
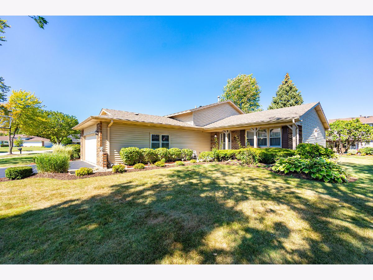
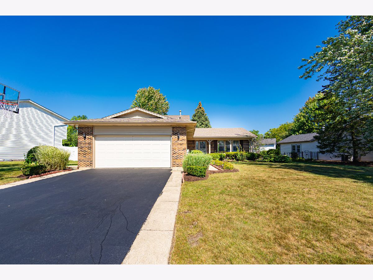
Room Specifics
Total Bedrooms: 4
Bedrooms Above Ground: 4
Bedrooms Below Ground: 0
Dimensions: —
Floor Type: Carpet
Dimensions: —
Floor Type: Carpet
Dimensions: —
Floor Type: Carpet
Full Bathrooms: 3
Bathroom Amenities: —
Bathroom in Basement: 1
Rooms: Eating Area
Basement Description: Finished,Crawl
Other Specifics
| 2 | |
| Concrete Perimeter | |
| Asphalt | |
| Deck, Storms/Screens | |
| — | |
| 111 X 109 X 67 X 120 | |
| — | |
| Full | |
| — | |
| Range, Microwave, Dishwasher, Disposal | |
| Not in DB | |
| Curbs, Sidewalks, Street Lights, Street Paved | |
| — | |
| — | |
| — |
Tax History
| Year | Property Taxes |
|---|---|
| 2011 | $5,821 |
| 2022 | $3,713 |
Contact Agent
Nearby Similar Homes
Nearby Sold Comparables
Contact Agent
Listing Provided By
Real People Realty Inc

