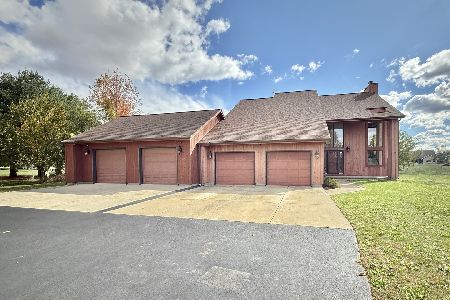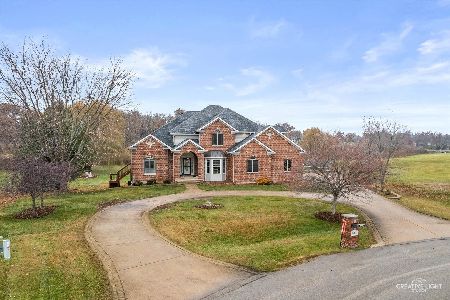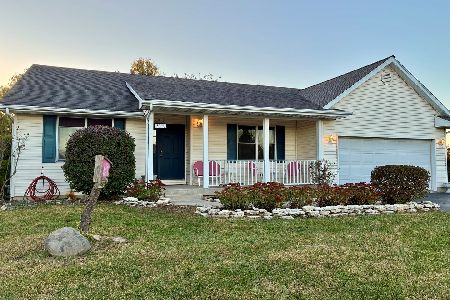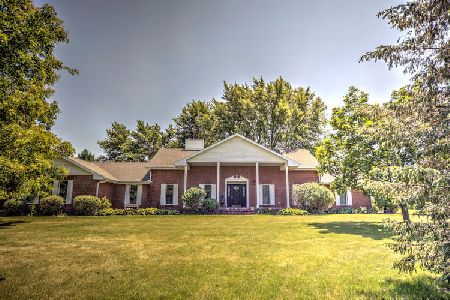10430 Hickory Ridge Drive, Rochelle, Illinois 61068
$300,000
|
Sold
|
|
| Status: | Closed |
| Sqft: | 3,091 |
| Cost/Sqft: | $116 |
| Beds: | 4 |
| Baths: | 4 |
| Year Built: | 1999 |
| Property Taxes: | $6,393 |
| Days On Market: | 4319 |
| Lot Size: | 3,20 |
Description
Owner has relocated out of state - will consider all offers. Custom built house located on 3.2 acres. Over 3,000 sq. ft. of living space with 4 bedrooms, 3.5 baths, fully exposed lower level partially finished with a rec room and full bath, 3 car attached garage, and 15' x 20' deck. Pasture available for sale separately.
Property Specifics
| Single Family | |
| — | |
| — | |
| 1999 | |
| Full,English | |
| — | |
| No | |
| 3.2 |
| Ogle | |
| — | |
| 100 / Annual | |
| Other | |
| Private Well | |
| Septic-Private | |
| 08581819 | |
| 24171270030000 |
Property History
| DATE: | EVENT: | PRICE: | SOURCE: |
|---|---|---|---|
| 7 Jul, 2014 | Sold | $300,000 | MRED MLS |
| 5 Jun, 2014 | Under contract | $359,900 | MRED MLS |
| 10 Apr, 2014 | Listed for sale | $359,900 | MRED MLS |
Room Specifics
Total Bedrooms: 4
Bedrooms Above Ground: 4
Bedrooms Below Ground: 0
Dimensions: —
Floor Type: Carpet
Dimensions: —
Floor Type: Carpet
Dimensions: —
Floor Type: Carpet
Full Bathrooms: 4
Bathroom Amenities: Whirlpool
Bathroom in Basement: 1
Rooms: Recreation Room,Study,Sun Room
Basement Description: Partially Finished
Other Specifics
| 3 | |
| Concrete Perimeter | |
| Concrete | |
| Deck | |
| Cul-De-Sac | |
| 3.2 ACRES | |
| — | |
| Full | |
| Vaulted/Cathedral Ceilings, First Floor Laundry | |
| Range, Microwave, Dishwasher, Refrigerator, Disposal | |
| Not in DB | |
| — | |
| — | |
| — | |
| Heatilator |
Tax History
| Year | Property Taxes |
|---|---|
| 2014 | $6,393 |
Contact Agent
Nearby Similar Homes
Nearby Sold Comparables
Contact Agent
Listing Provided By
RE/MAX Hub City







