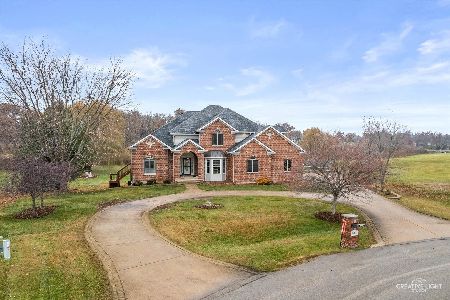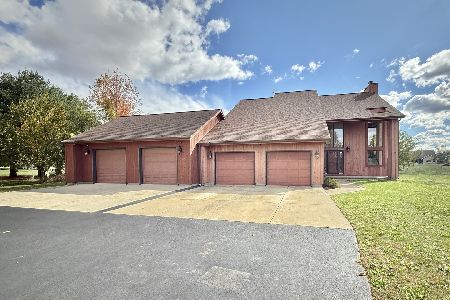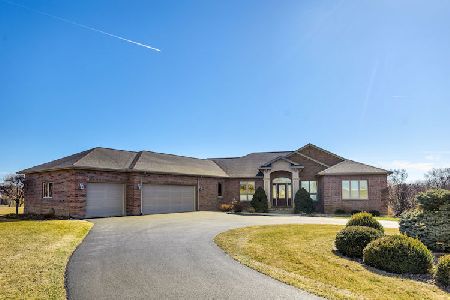10436 E Deer Creek Court, Rochelle, Illinois 61068
$350,000
|
Sold
|
|
| Status: | Closed |
| Sqft: | 4,388 |
| Cost/Sqft: | $81 |
| Beds: | 4 |
| Baths: | 4 |
| Year Built: | 2004 |
| Property Taxes: | $6,462 |
| Days On Market: | 3530 |
| Lot Size: | 2,31 |
Description
Your Dream Home Awaits! You'll enjoy the peace and serenity that this 4 bedroom 3.5 bathroom 4,388 Square Feet Custom Home Presents. Settled on 2.31 acres in a prestigious country subdivision this home boasts everything you need and more! Large kitchen features all stainless steel appliances, maple cabinets, quartz counter tops, and slate flooring. Living room opens right up and makes you feel warm and invited with vaulted 18' ceilings & gas fireplace. Dining room adds extra value with more room to entertain guests and family under tray ceilings and Brazilian hardwood flooring. You'll be able to retire to your luxurious master suite including large bath with Jacuzzi tub, dual sinks and wide open views. 2nd Bed also has full bath with his and her sinks. 3rd Bed has automated skylights letting extra sunshine and fresh country breezes through. 6 Panel Solid Oak Doors and Solid Oak Trim. Basement finished with wet bar, radiant floors and more. 3 Car Attached & 20x30 Detached Garage.
Property Specifics
| Single Family | |
| — | |
| — | |
| 2004 | |
| Full | |
| — | |
| No | |
| 2.31 |
| Ogle | |
| — | |
| 0 / Not Applicable | |
| None | |
| Private Well | |
| Septic-Private | |
| 09250428 | |
| 24171290090000 |
Property History
| DATE: | EVENT: | PRICE: | SOURCE: |
|---|---|---|---|
| 12 Dec, 2016 | Sold | $350,000 | MRED MLS |
| 9 Nov, 2016 | Under contract | $354,900 | MRED MLS |
| — | Last price change | $359,900 | MRED MLS |
| 7 Jun, 2016 | Listed for sale | $359,900 | MRED MLS |
Room Specifics
Total Bedrooms: 4
Bedrooms Above Ground: 4
Bedrooms Below Ground: 0
Dimensions: —
Floor Type: Carpet
Dimensions: —
Floor Type: Carpet
Dimensions: —
Floor Type: Carpet
Full Bathrooms: 4
Bathroom Amenities: Whirlpool,Separate Shower,Double Sink
Bathroom in Basement: 0
Rooms: Loft
Basement Description: Finished,Exterior Access,Bathroom Rough-In
Other Specifics
| 5 | |
| Concrete Perimeter | |
| Asphalt,Concrete,Circular | |
| Patio, Brick Paver Patio | |
| — | |
| 487X392X117X303 | |
| Unfinished | |
| Full | |
| Vaulted/Cathedral Ceilings, Skylight(s), Bar-Wet, Hardwood Floors, Heated Floors, First Floor Laundry | |
| — | |
| Not in DB | |
| — | |
| — | |
| — | |
| Gas Log |
Tax History
| Year | Property Taxes |
|---|---|
| 2016 | $6,462 |
Contact Agent
Nearby Similar Homes
Contact Agent
Listing Provided By
Coldwell Banker The Real Estate Group






