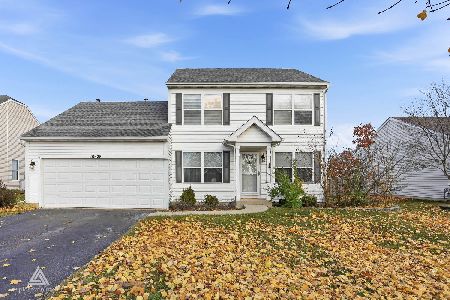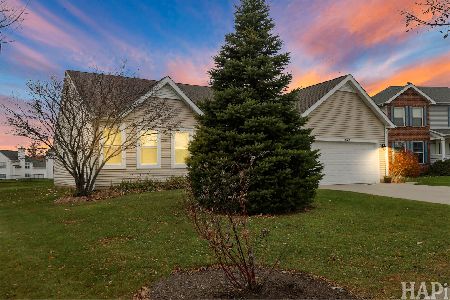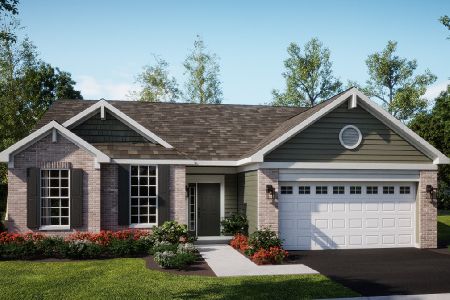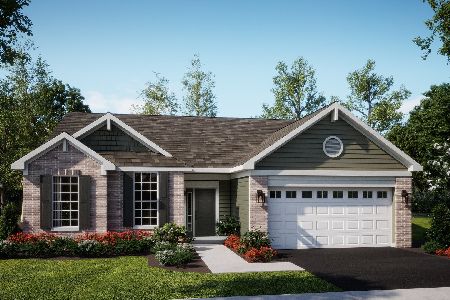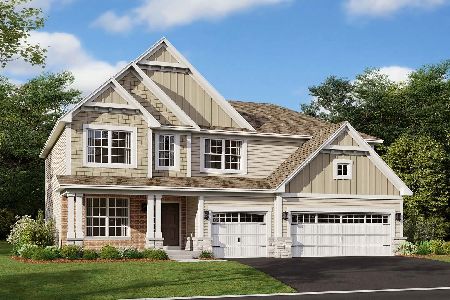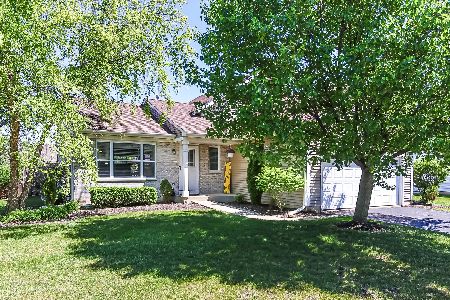10436 Dawson Street, Huntley, Illinois 60142
$339,900
|
Sold
|
|
| Status: | Closed |
| Sqft: | 2,811 |
| Cost/Sqft: | $121 |
| Beds: | 4 |
| Baths: | 4 |
| Year Built: | 2002 |
| Property Taxes: | $7,499 |
| Days On Market: | 2775 |
| Lot Size: | 0,19 |
Description
You can call this THE PLACE for summer parties! Stunning home has open concept floor plan with designer features & over 4100SqFt of finished living space. Covered front porch & gorgeous curb appeal greet you. Main level Office is adjacent to the Living/Dining rooms. Gleaming hardwood floor flows throughout the main level. Island Kitchen boasts Granite, backsplash, SS Applc & bayed eating area leading to backyard. Adjacent 2-story Family room offers custom stone fireplace. Upstairs, you'll find 4 large bedrooms + loft. BRAND NEW carpet throughout the 2nd level! Brand new hall bath too! Master Suite has sitting area & private bath + HUGE walk-in closet! Finished basement ready for game day-with TV area, pool table & custom wet-bar with granite top + an extra bedroom/office/playroom. Out back you'll find a giant composite deck leading to a heated pool & hot tub in this fully fenced backyard. Let summer BBQ's begin!! Seriously...better hurry!! You will not find another home like this! :)
Property Specifics
| Single Family | |
| — | |
| — | |
| 2002 | |
| Full | |
| CYPRESS | |
| No | |
| 0.19 |
| Mc Henry | |
| Huntley Meadows | |
| 200 / Annual | |
| Other | |
| Public | |
| Public Sewer | |
| 09936082 | |
| 1827404020 |
Property History
| DATE: | EVENT: | PRICE: | SOURCE: |
|---|---|---|---|
| 12 Jul, 2018 | Sold | $339,900 | MRED MLS |
| 13 May, 2018 | Under contract | $339,900 | MRED MLS |
| 10 May, 2018 | Listed for sale | $339,900 | MRED MLS |
Room Specifics
Total Bedrooms: 4
Bedrooms Above Ground: 4
Bedrooms Below Ground: 0
Dimensions: —
Floor Type: Carpet
Dimensions: —
Floor Type: Carpet
Dimensions: —
Floor Type: Carpet
Full Bathrooms: 4
Bathroom Amenities: Separate Shower,Double Sink,Soaking Tub
Bathroom in Basement: 1
Rooms: Den,Loft,Recreation Room,Play Room,Foyer
Basement Description: Finished
Other Specifics
| 2 | |
| — | |
| — | |
| Deck, Patio, Hot Tub, Above Ground Pool, Storms/Screens | |
| Fenced Yard,Landscaped | |
| 8400SQFT | |
| — | |
| Full | |
| Bar-Wet, Hardwood Floors, First Floor Laundry | |
| Range, Microwave, Dishwasher, Refrigerator, Washer, Dryer, Disposal, Stainless Steel Appliance(s) | |
| Not in DB | |
| Sidewalks, Street Lights, Street Paved | |
| — | |
| — | |
| Attached Fireplace Doors/Screen, Gas Log, Gas Starter |
Tax History
| Year | Property Taxes |
|---|---|
| 2018 | $7,499 |
Contact Agent
Nearby Similar Homes
Nearby Sold Comparables
Contact Agent
Listing Provided By
Baird & Warner Real Estate

