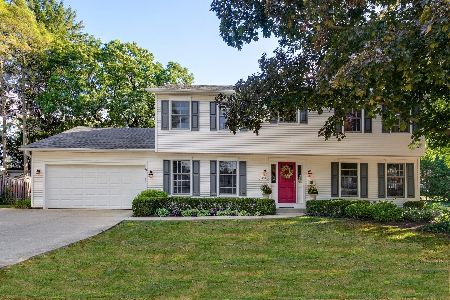1048 Gracewood Drive, Libertyville, Illinois 60048
$565,000
|
Sold
|
|
| Status: | Closed |
| Sqft: | 2,050 |
| Cost/Sqft: | $282 |
| Beds: | 4 |
| Baths: | 3 |
| Year Built: | 1933 |
| Property Taxes: | $11,008 |
| Days On Market: | 278 |
| Lot Size: | 0,00 |
Description
Your wait is finally over for this GORGEOUS Havenwood STUNNER boasting 2,050 sq ft., 4 bedrooms, 2.5 baths & an incredible main level bonus room. This home features the updates that you've been waiting for: Hardwood flooring throughout. Dramatic living room featuring a newly converted gas fireplace. Abundant storage in this spacious kitchen, showcasing white shaker cabinetry, Bosch stainless steel appliances, & a backlit tray ceiling! Kitchen is open to breakfast & dining room, making this great room flexible & great for entertaining! Backlit tray ceiling in Dining, too! Bonus room features volume ceilings & heated flooring w/ supplemental electrical heat to keep your movie nights cozy! Zoned heating in 3 areas! Upstairs, a spacious primary retreat awaits you, with lots of windows! Gorgeous primary bath featuring a spacious shower w/ penny tile wall / block design & a contrasting wood shaker vanity! 3 additional spacious bedrooms along with a STUNNING 2nd bathroom that features a floating european vanity w/ dual sinks, & glass block / slide blend tilework. WOW! Additional garage storage is accessible from bedroom 3 access! Mudroom off of the 2 car garage entry is large & flexible w/ lots of storage potential! AND DID YOU SEE THE FENCED IN YARD! WOWZA... So much entertaining space in this professionally landscaped retreat! Large concrete patio, a side yard stone patio & spacious shed included! Updated home with Hardieboard siding, Washer & dryer 2023, gutters w/ gutter guards, attic insulation, electrical panel & more ! Enjoy the wonderful community events that Havenwood & this area have to offer! Close proximity to newly built (2024) Nicholas Dowden Playground, fields, baseball diamonds, Pickleball courts, skate park, Northshore Walking path & more! Walking distance to all 3 schools as well as Downtown Libertyville / Mainstreet restaurants, shopping & train! Award winning Libertyville High / Rockland and Highland Schools! See this home NOW before you miss out!
Property Specifics
| Single Family | |
| — | |
| — | |
| 1933 | |
| — | |
| — | |
| No | |
| — |
| Lake | |
| Havenwood | |
| 0 / Not Applicable | |
| — | |
| — | |
| — | |
| 12329446 | |
| 11202001200000 |
Nearby Schools
| NAME: | DISTRICT: | DISTANCE: | |
|---|---|---|---|
|
Grade School
Rockland Elementary School |
70 | — | |
|
Middle School
Highland Middle School |
70 | Not in DB | |
|
High School
Libertyville High School |
128 | Not in DB | |
Property History
| DATE: | EVENT: | PRICE: | SOURCE: |
|---|---|---|---|
| 21 Nov, 2013 | Sold | $427,500 | MRED MLS |
| 11 Sep, 2013 | Under contract | $450,000 | MRED MLS |
| — | Last price change | $465,000 | MRED MLS |
| 29 Jul, 2013 | Listed for sale | $465,000 | MRED MLS |
| 16 Jun, 2025 | Sold | $565,000 | MRED MLS |
| 26 Apr, 2025 | Under contract | $579,000 | MRED MLS |
| 9 Apr, 2025 | Listed for sale | $579,000 | MRED MLS |

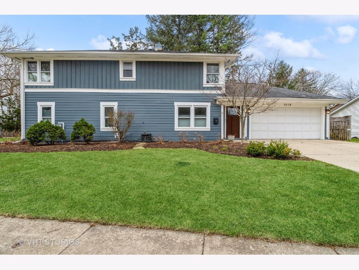
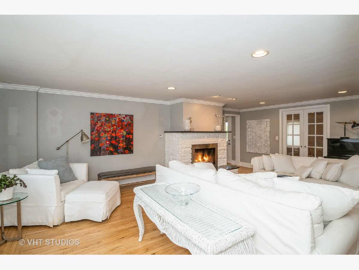
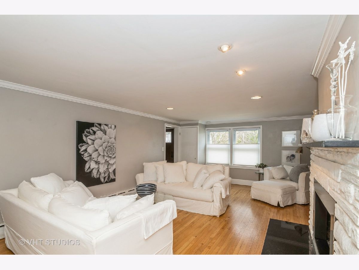
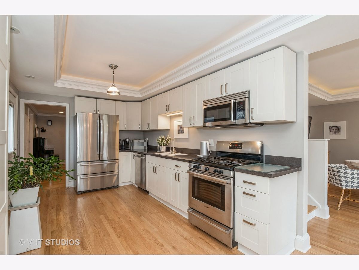
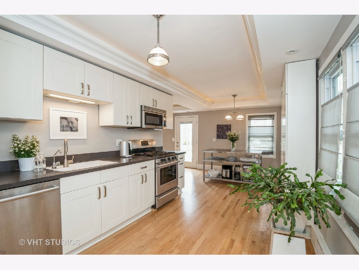
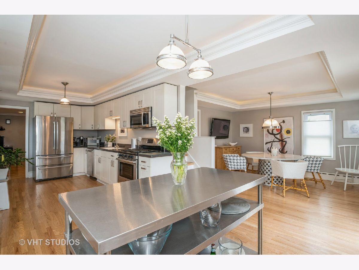
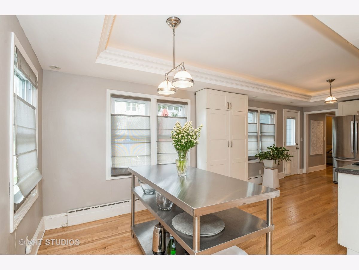
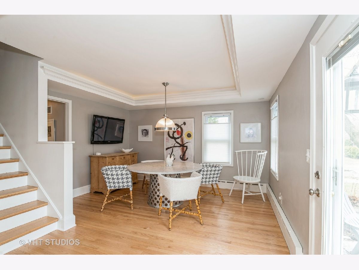
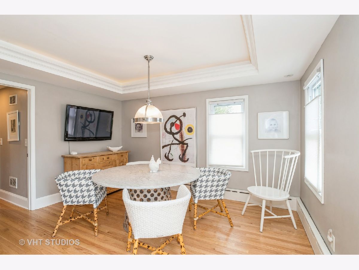
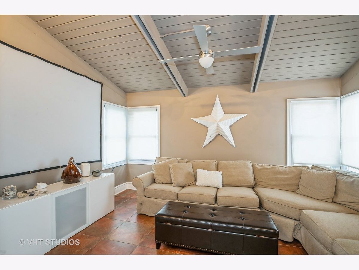
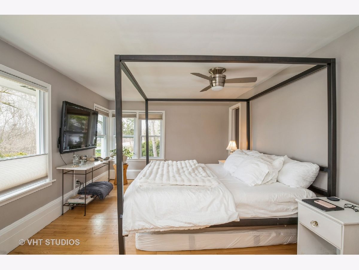
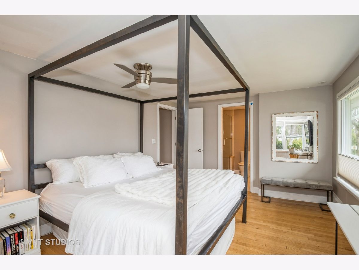
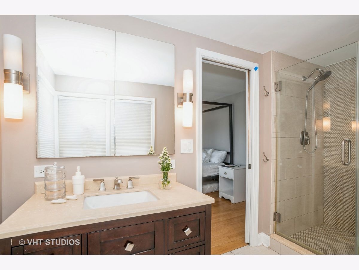
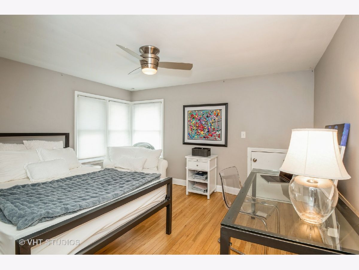
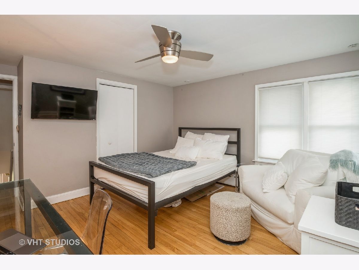
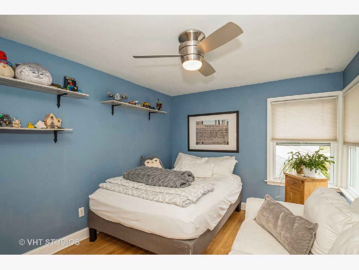
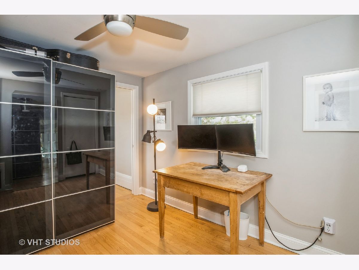
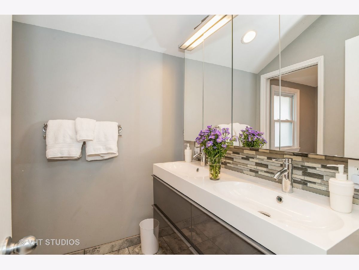
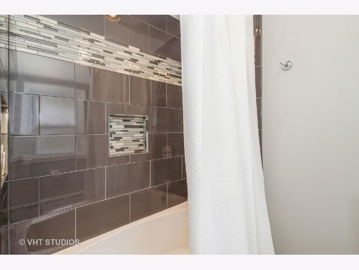
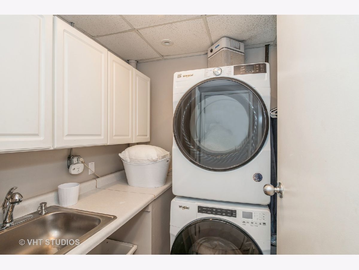
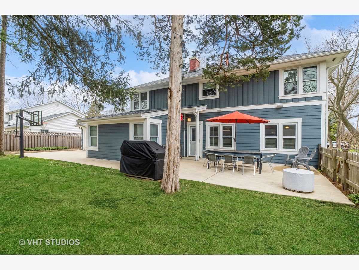
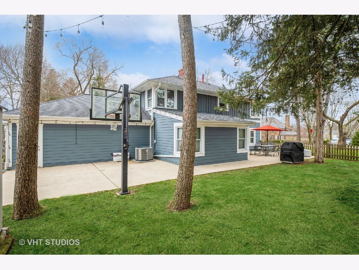
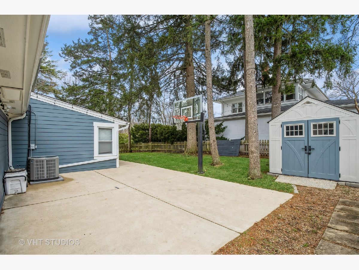
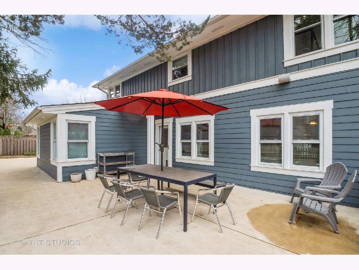
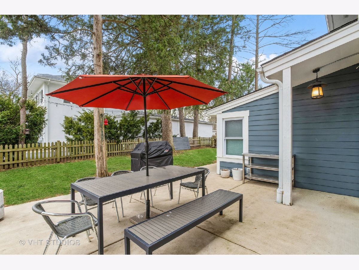
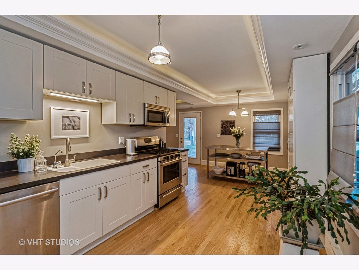
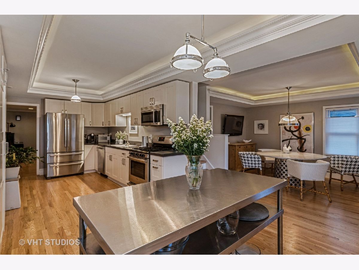
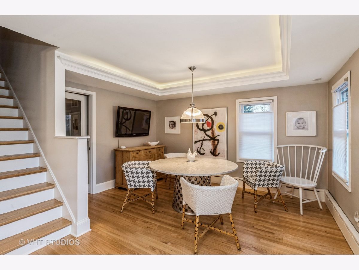
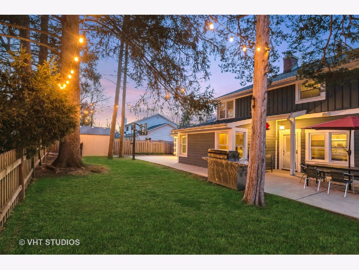
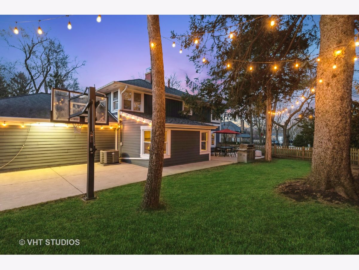
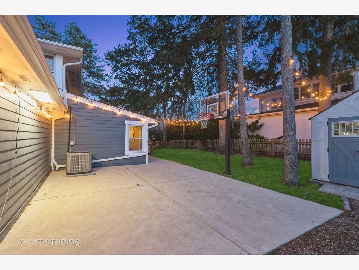
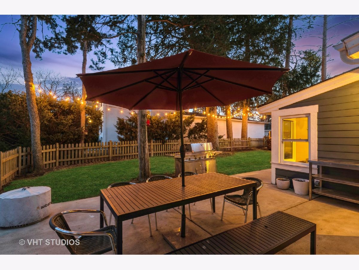
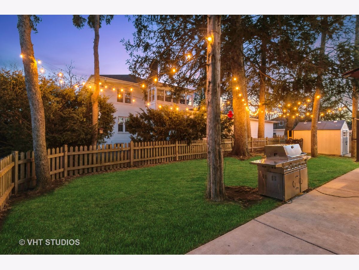
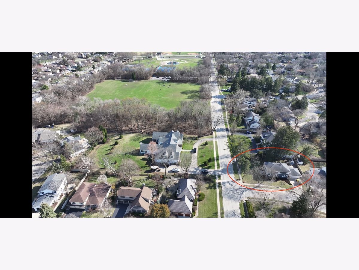
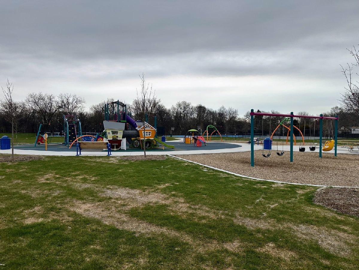
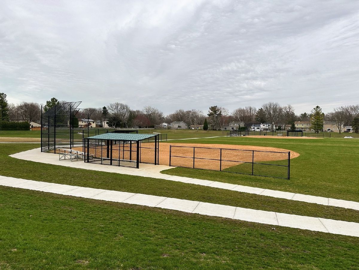
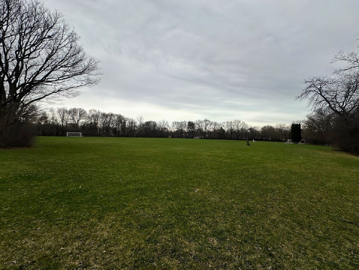
Room Specifics
Total Bedrooms: 4
Bedrooms Above Ground: 4
Bedrooms Below Ground: 0
Dimensions: —
Floor Type: —
Dimensions: —
Floor Type: —
Dimensions: —
Floor Type: —
Full Bathrooms: 3
Bathroom Amenities: Separate Shower,Double Sink
Bathroom in Basement: 0
Rooms: —
Basement Description: —
Other Specifics
| 2 | |
| — | |
| — | |
| — | |
| — | |
| 150 X 75 | |
| — | |
| — | |
| — | |
| — | |
| Not in DB | |
| — | |
| — | |
| — | |
| — |
Tax History
| Year | Property Taxes |
|---|---|
| 2013 | $8,172 |
| 2025 | $11,008 |
Contact Agent
Nearby Similar Homes
Nearby Sold Comparables
Contact Agent
Listing Provided By
Baird & Warner





