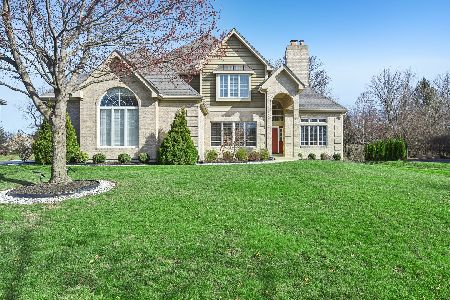1044 Hudson Court, Bartlett, Illinois 60103
$442,500
|
Sold
|
|
| Status: | Closed |
| Sqft: | 2,980 |
| Cost/Sqft: | $151 |
| Beds: | 4 |
| Baths: | 4 |
| Year Built: | 1994 |
| Property Taxes: | $12,423 |
| Days On Market: | 2960 |
| Lot Size: | 0,46 |
Description
Stunning home shows like a model! No need to preview. Stylish kitchen with white cabinets and black granite counters, island, pantry cabinets with pull-out shelves, Hard wood floors in entry, living room and kitchen, formal dining room has hardwood with carpet inlay. First floor den and laundry. Family room has wood burning fireplace with gas logs. Master bedroom has a adjacent sitting room with French doors. The closet is amazing with an entrance to attic storage. Luxury master bath has two vanities, separate shower, whirlpool tub, linen closet and private commode. Don't overlook the basement which has a polished concrete floor in finished area. Bar includes dishwasher, bar refrigerator, TV. The game room with attached full bath could easily be made into a 5th bedroom. A whole house generator keeps you safe from any electrical outages. A stamped concrete patio with built in fire pit for outdoor entertaining. Trees line the rear of the property for privacy.
Property Specifics
| Single Family | |
| — | |
| Georgian | |
| 1994 | |
| Full | |
| CUSTOM | |
| No | |
| 0.46 |
| Du Page | |
| Hudson Hills | |
| 0 / Not Applicable | |
| None | |
| Public | |
| Public Sewer | |
| 09819454 | |
| 0104207024 |
Nearby Schools
| NAME: | DISTRICT: | DISTANCE: | |
|---|---|---|---|
|
Grade School
Bartlett Elementary School |
46 | — | |
|
Middle School
East View Middle School |
46 | Not in DB | |
|
High School
South Elgin High School |
46 | Not in DB | |
Property History
| DATE: | EVENT: | PRICE: | SOURCE: |
|---|---|---|---|
| 27 Apr, 2018 | Sold | $442,500 | MRED MLS |
| 7 Mar, 2018 | Under contract | $449,900 | MRED MLS |
| — | Last price change | $460,000 | MRED MLS |
| 18 Dec, 2017 | Listed for sale | $460,000 | MRED MLS |
Room Specifics
Total Bedrooms: 4
Bedrooms Above Ground: 4
Bedrooms Below Ground: 0
Dimensions: —
Floor Type: Carpet
Dimensions: —
Floor Type: Carpet
Dimensions: —
Floor Type: Carpet
Full Bathrooms: 4
Bathroom Amenities: Whirlpool,Separate Shower,Double Sink
Bathroom in Basement: 1
Rooms: Eating Area,Den,Loft,Game Room,Walk In Closet,Attic,Storage
Basement Description: Partially Finished
Other Specifics
| 3 | |
| Concrete Perimeter | |
| Asphalt | |
| Patio, Stamped Concrete Patio, Storms/Screens | |
| Landscaped,Wooded | |
| 109 X 183 | |
| Unfinished | |
| Full | |
| Bar-Wet, Hardwood Floors, First Floor Laundry | |
| Double Oven, Microwave, Dishwasher, Refrigerator, Washer, Dryer, Disposal, Cooktop, Built-In Oven | |
| Not in DB | |
| Sidewalks, Street Lights, Street Paved | |
| — | |
| — | |
| Gas Log |
Tax History
| Year | Property Taxes |
|---|---|
| 2018 | $12,423 |
Contact Agent
Nearby Similar Homes
Nearby Sold Comparables
Contact Agent
Listing Provided By
RE/MAX Unlimited Northwest






