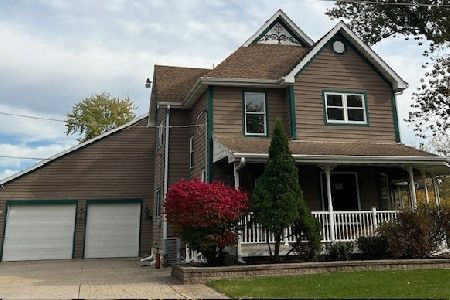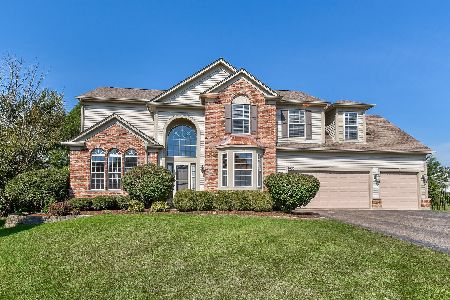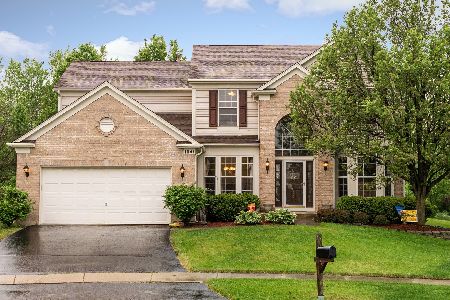1044 Oakhill Drive, Aurora, Illinois 60502
$460,000
|
Sold
|
|
| Status: | Closed |
| Sqft: | 2,653 |
| Cost/Sqft: | $175 |
| Beds: | 4 |
| Baths: | 3 |
| Year Built: | 2001 |
| Property Taxes: | $12,771 |
| Days On Market: | 2022 |
| Lot Size: | 0,28 |
Description
IMPRESSIVE And ABSOLUTELY STUNNING HOME!! Offering A Perfect Blend Of Comfort And Design With Quality Living Space * Incredible Privacy with Expansive Backyard *North East Facing* CUL-DE-SAC LOT * This Elegant Floor Plan Offers 4 Bedroom, 2 Full And 1 Half Bathrooms * 3 Car Garage * First Floor Offers 2 STORY Family Room with Gas Fire Place and WALL OF WINDOWS!! Stunning UPGRADED KITCHEN with 42" cabinets,Modern Granite Counter top, Tiled Back splash and Stainless Steel Appliances* Formal Dining Room * Living room *Office/Den * Laundry room * Plenty of Natural Light * INVITING, NEUTRAL and MODERN decor w/ DESIGNER touches through out * Second Floor Features 4 Graciously Sized Bedrooms, Gorgeous View Of The Family Room And Yard * Great MASTER SUITE with Large Master Bath W/ Dual Vanity, Separate Shower And huge Walk-In Closet * Amazing Fully finished Basement with WET BAR, RECREATION and EXERCISE area *Vacation style Gazebo Deck with Incredible Privacy, Expansive Backyard and SCENIC SUNSETS* Very Close To I-88, LESS THAN 5 min to Route 59 Metra Train Station And Shopping * Acclaimed Naperville 204 School district, Middle And Elementary Schools Are Walking Distance And High School Is Less Than 5 Minutes Drive (Brooks, Granger, Metea) * Don't miss this opportunity! *
Property Specifics
| Single Family | |
| — | |
| Georgian | |
| 2001 | |
| Full | |
| — | |
| No | |
| 0.28 |
| Du Page | |
| Country Club Estates | |
| 545 / Annual | |
| Insurance,Other | |
| Public | |
| Public Sewer | |
| 10729104 | |
| 0718203053 |
Nearby Schools
| NAME: | DISTRICT: | DISTANCE: | |
|---|---|---|---|
|
Grade School
Brooks Elementary School |
204 | — | |
|
Middle School
Granger Middle School |
204 | Not in DB | |
|
High School
Metea Valley High School |
204 | Not in DB | |
Property History
| DATE: | EVENT: | PRICE: | SOURCE: |
|---|---|---|---|
| 15 Mar, 2013 | Sold | $405,000 | MRED MLS |
| 28 Jan, 2013 | Under contract | $399,900 | MRED MLS |
| 25 Jan, 2013 | Listed for sale | $399,900 | MRED MLS |
| 27 Jul, 2020 | Sold | $460,000 | MRED MLS |
| 1 Jun, 2020 | Under contract | $464,950 | MRED MLS |
| 29 May, 2020 | Listed for sale | $464,950 | MRED MLS |
| 7 Jun, 2023 | Under contract | $0 | MRED MLS |
| 29 May, 2023 | Listed for sale | $0 | MRED MLS |
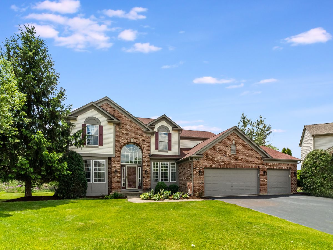
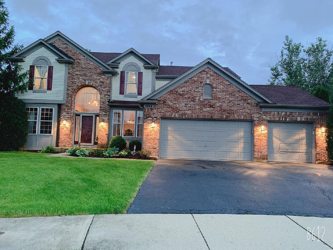
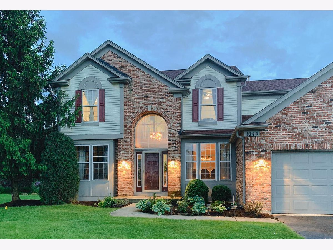
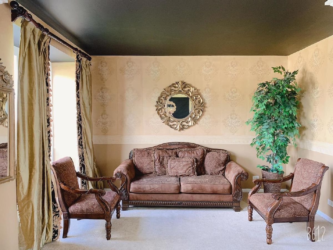
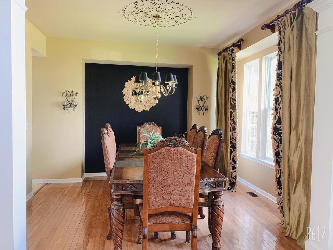
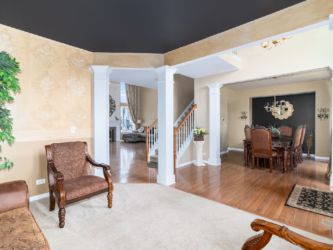
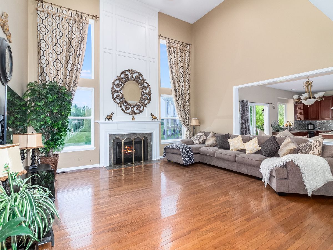
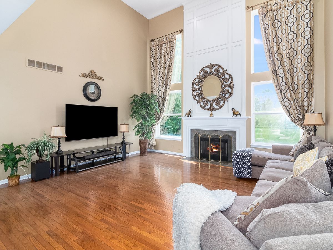
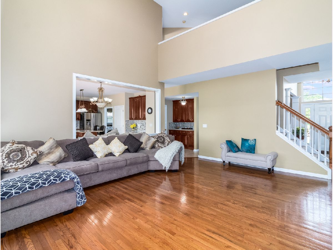
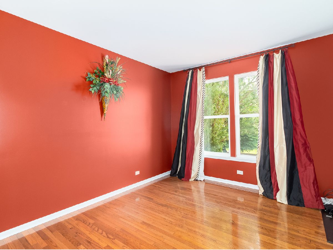
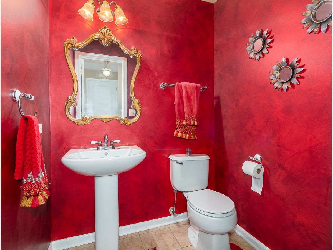
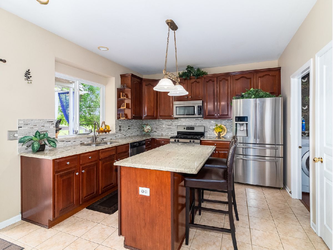
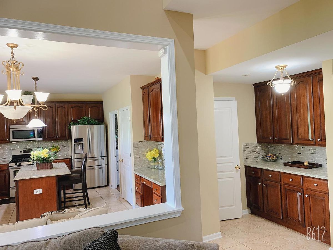
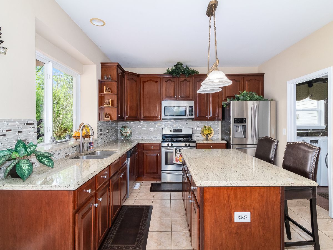
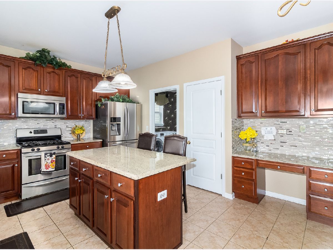
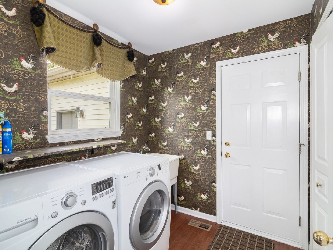
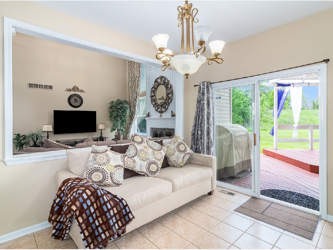
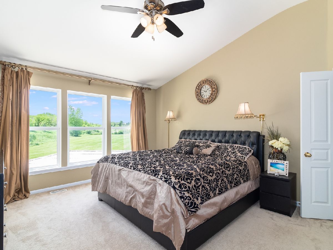
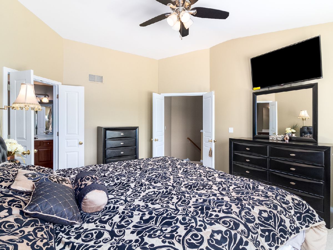
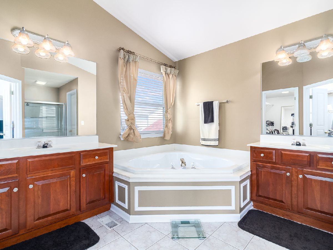
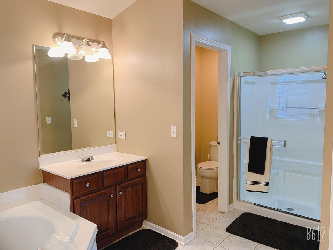
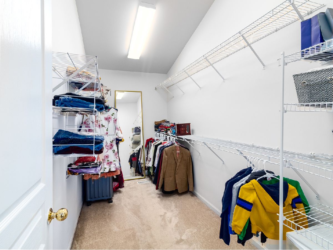
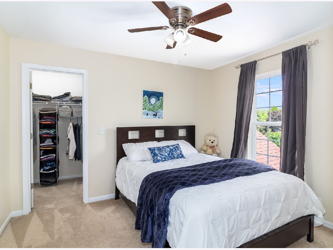
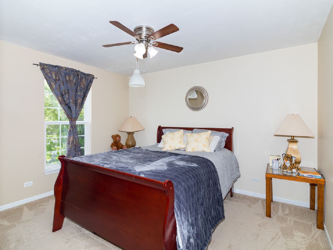
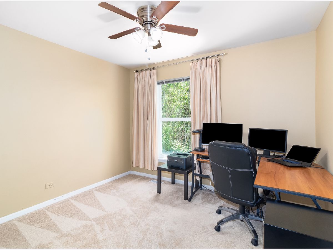
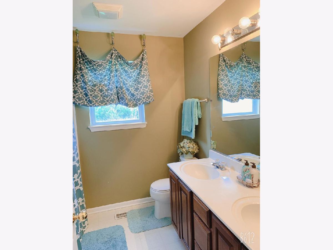
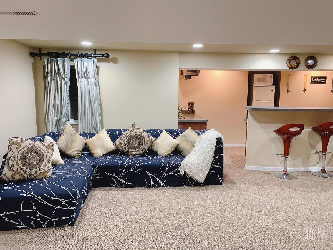
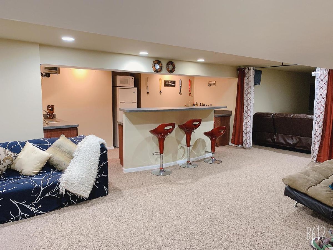
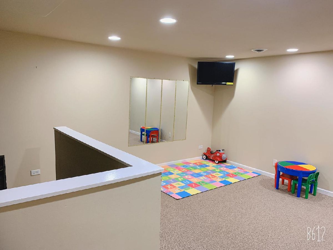
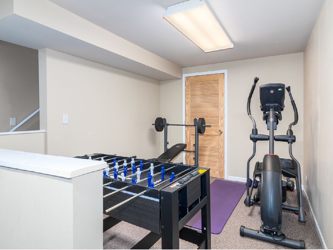
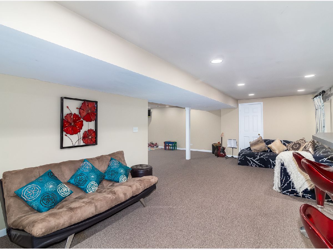
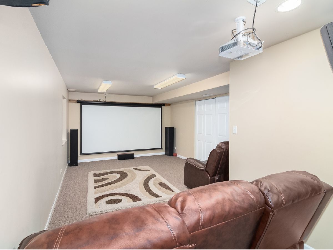
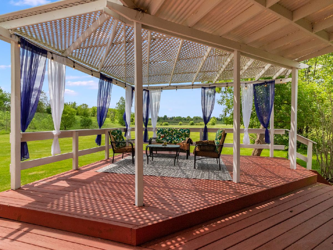
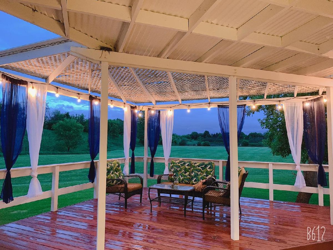
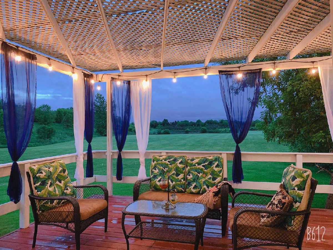
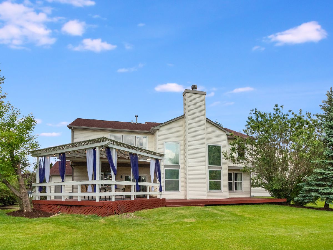
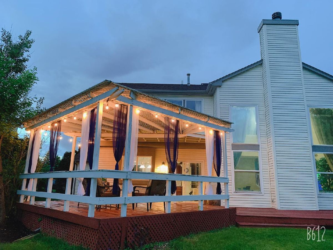
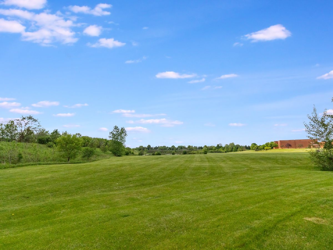
Room Specifics
Total Bedrooms: 4
Bedrooms Above Ground: 4
Bedrooms Below Ground: 0
Dimensions: —
Floor Type: Carpet
Dimensions: —
Floor Type: Carpet
Dimensions: —
Floor Type: Carpet
Full Bathrooms: 3
Bathroom Amenities: Double Sink,Soaking Tub
Bathroom in Basement: 0
Rooms: Bonus Room,Den,Recreation Room
Basement Description: Finished
Other Specifics
| 3 | |
| Concrete Perimeter | |
| Asphalt | |
| Deck, Storms/Screens | |
| Cul-De-Sac | |
| 0.28 | |
| Unfinished | |
| Full | |
| Vaulted/Cathedral Ceilings, Hardwood Floors, First Floor Laundry | |
| Range, Microwave, Dishwasher, Refrigerator, Washer, Dryer, Disposal | |
| Not in DB | |
| Curbs, Sidewalks, Street Lights, Street Paved | |
| — | |
| — | |
| Gas Log, Gas Starter |
Tax History
| Year | Property Taxes |
|---|---|
| 2013 | $10,983 |
| 2020 | $12,771 |
Contact Agent
Nearby Similar Homes
Nearby Sold Comparables
Contact Agent
Listing Provided By
Kale Realty


